6520 SE 7th Place, Renton, WA 98059
Local realty services provided by:RSVP Real Estate ERA Powered
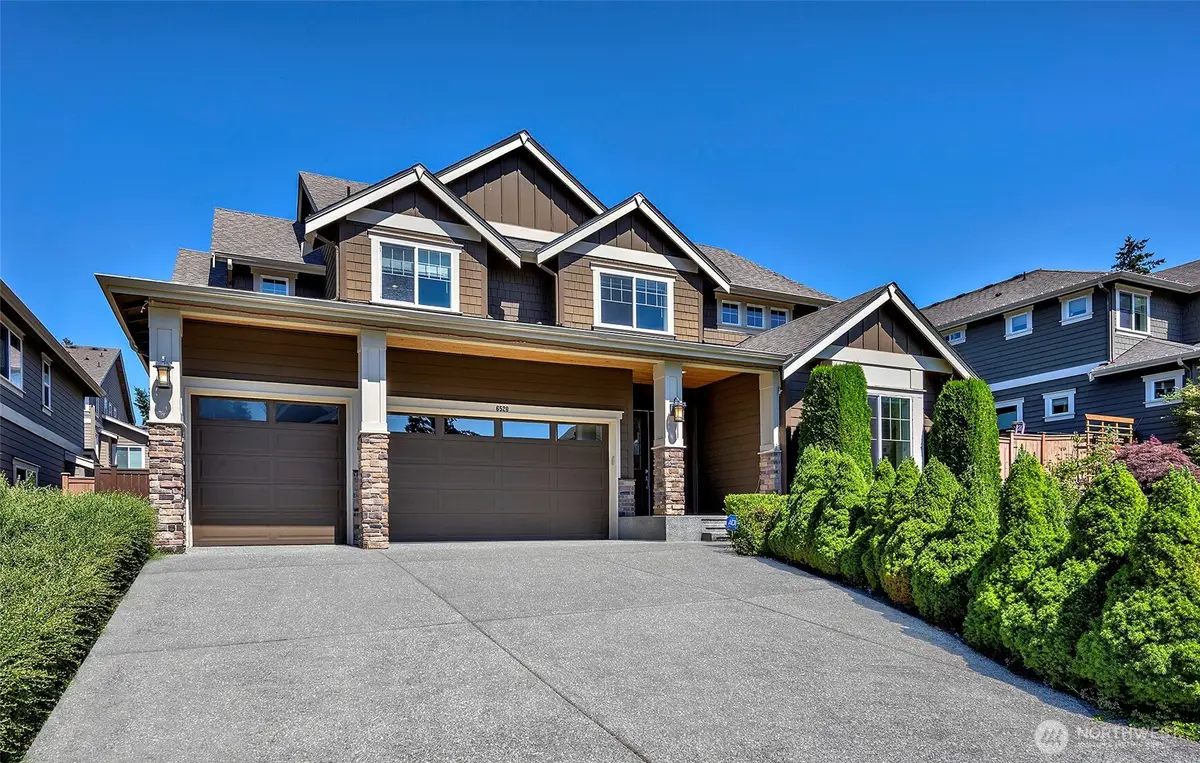


Listed by:jerome slobojan
Office:compass
MLS#:2420394
Source:NWMLS
6520 SE 7th Place,Renton, WA 98059
$1,425,000
- 5 Beds
- 4 Baths
- 3,490 sq. ft.
- Single family
- Active
Upcoming open houses
- Fri, Aug 1504:00 pm - 06:00 pm
- Sat, Aug 1601:00 pm - 04:00 pm
- Sun, Aug 1712:00 pm - 03:00 pm
Price summary
- Price:$1,425,000
- Price per sq. ft.:$408.31
- Monthly HOA dues:$62.5
About this home
Tucked away in The Enclave, this 2016 American Classic Home showcases exceptional quality & timeless design w/many improvements. The sought-after Crescent Harbor plan w/MAIN FLOOR OWNER’S SUITE features vaulted ceiling & lux 5-piece bath. Open-concept layout, 10’ ceilings on main floor, two-story great room, contemporary fireplace, den w/French door, & designer lighting. Gourmet kitchen w/professional Thermador SS appl, granite countertops & ample cabinetry – perfect for everyday living. Upstairs, you'll find four generously sized bdrms – each w/ walk-in closets, a spacious bonus loft, a full guest bath, & a Jack & Jill bath that ensures both privacy & functionality. Covered patio, landscaped backyard – ideal for entertaining. 3-car garage.
Contact an agent
Home facts
- Year built:2016
- Listing Id #:2420394
- Updated:August 13, 2025 at 07:56 PM
Rooms and interior
- Bedrooms:5
- Total bathrooms:4
- Full bathrooms:3
- Half bathrooms:1
- Living area:3,490 sq. ft.
Heating and cooling
- Heating:Forced Air, High Efficiency (Unspecified)
Structure and exterior
- Roof:Composition
- Year built:2016
- Building area:3,490 sq. ft.
- Lot area:0.18 Acres
Schools
- High school:Hazen Snr High
- Middle school:Mcknight Mid
- Elementary school:Maplewood Heights El
Utilities
- Water:Public
- Sewer:Sewer Connected
Finances and disclosures
- Price:$1,425,000
- Price per sq. ft.:$408.31
- Tax amount:$13,009 (2025)
New listings near 6520 SE 7th Place
- Open Sat, 1 to 4pmNew
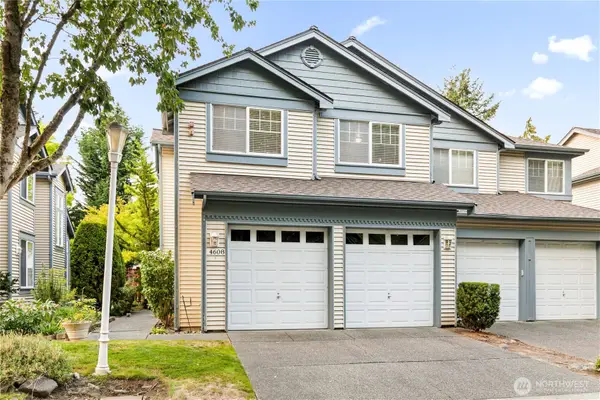 $649,990Active3 beds 3 baths1,508 sq. ft.
$649,990Active3 beds 3 baths1,508 sq. ft.4608 NE 6th Place, Renton, WA 98059
MLS# 2418851Listed by: REDFIN - Open Sat, 12 to 3pmNew
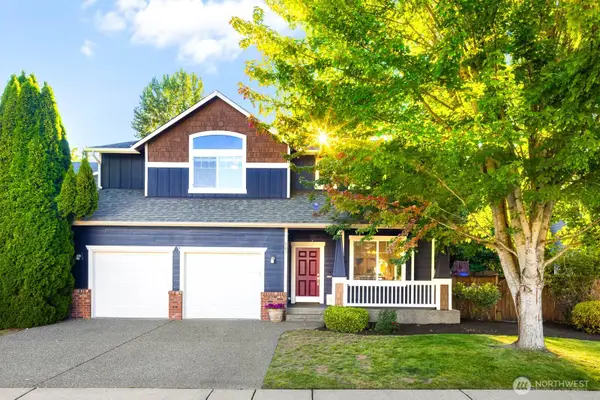 $1,199,999Active5 beds 3 baths2,410 sq. ft.
$1,199,999Active5 beds 3 baths2,410 sq. ft.709 Rosario Place Ne, Renton, WA 98059
MLS# 2419532Listed by: FOUR ELEMENTS REALTY & CO - Open Sat, 2 to 4pmNew
 $750,000Active3 beds 2 baths1,846 sq. ft.
$750,000Active3 beds 2 baths1,846 sq. ft.13735 SE 172nd Street, Renton, WA 98058
MLS# 2420875Listed by: KW LAKE WASHINGTON SO - Open Sat, 11am to 2pmNew
 $975,000Active4 beds 3 baths3,160 sq. ft.
$975,000Active4 beds 3 baths3,160 sq. ft.714 Cedar Avenue S, Renton, WA 98057
MLS# 2421175Listed by: RE/MAX ELITE - New
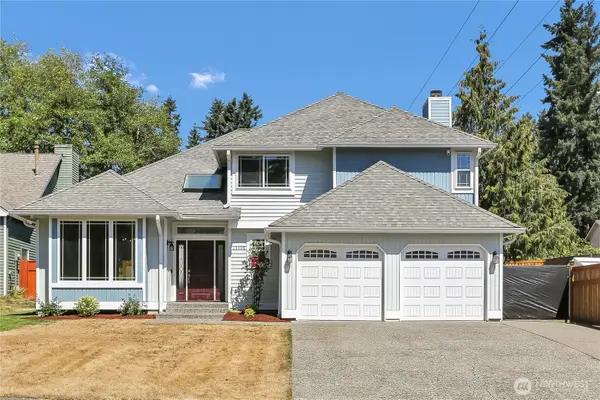 $995,000Active4 beds 3 baths2,170 sq. ft.
$995,000Active4 beds 3 baths2,170 sq. ft.13308 SE 189th Place, Renton, WA 98058
MLS# 2420054Listed by: COMPASS - New
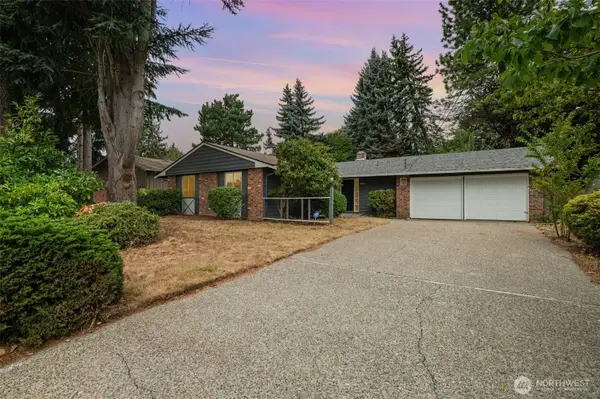 $635,000Active3 beds 2 baths1,310 sq. ft.
$635,000Active3 beds 2 baths1,310 sq. ft.11804 SE 165th Street, Renton, WA 98058
MLS# 2420435Listed by: REAL BROKER LLC - Open Fri, 5 to 7pmNew
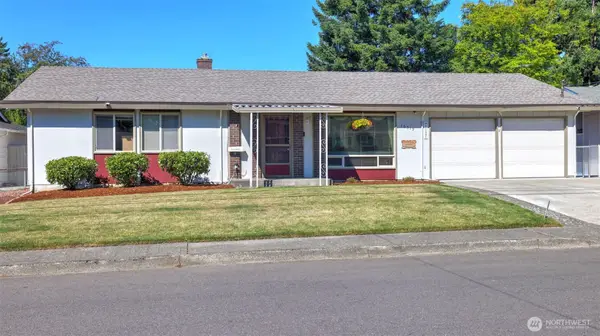 $675,000Active3 beds 3 baths1,740 sq. ft.
$675,000Active3 beds 3 baths1,740 sq. ft.16519 SE 120 Avenue, Renton, WA 98058
MLS# 2419157Listed by: KW MOUNTAINS TO SOUND REALTY - New
 $1,325,888Active5 beds 3 baths3,310 sq. ft.
$1,325,888Active5 beds 3 baths3,310 sq. ft.3408 NE 23rd Place, Renton, WA 98056
MLS# 2414890Listed by: WINDERMERE REAL ESTATE/PSR INC - New
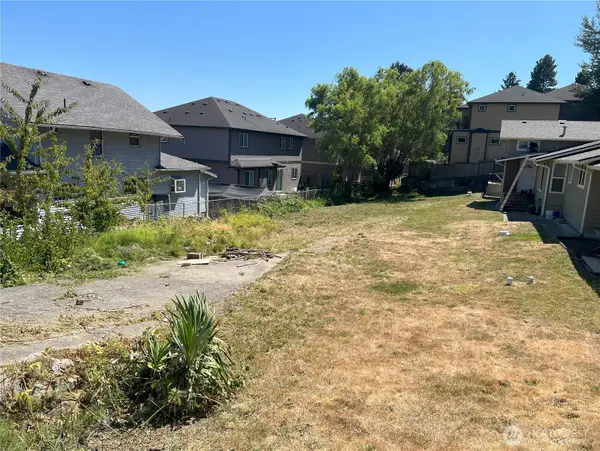 $399,500Active0.14 Acres
$399,500Active0.14 Acres409 SW Langston Road, Renton, WA 98057
MLS# 2419829Listed by: JOHN L. SCOTT DES MOINES - New
 $525,000Active2 beds 1 baths800 sq. ft.
$525,000Active2 beds 1 baths800 sq. ft.245 Wells Avenue N, Renton, WA 98057
MLS# 2420260Listed by: WINDERMERE REAL ESTATE/EAST

