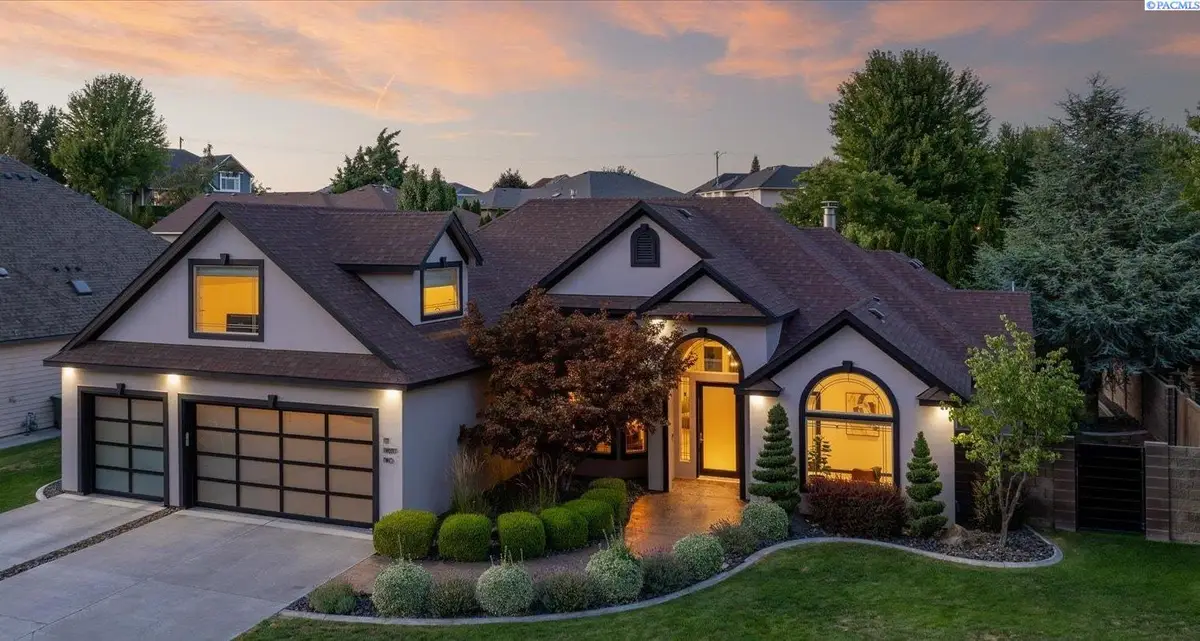1022 Meadow Hills Drive, Richland, WA 99352
Local realty services provided by:ERA Skyview Realty



1022 Meadow Hills Drive,Richland, WA 99352
$900,000
- 3 Beds
- 4 Baths
- 2,863 sq. ft.
- Single family
- Pending
Listed by:amanda pomeroy
Office:retter and company sotheby's
MLS#:286774
Source:WA_PRMLS
Price summary
- Price:$900,000
- Price per sq. ft.:$314.36
About this home
MLS# 286774 Welcome to this exceptional residence spanning nearly 3,000 sqft of refined living space. This stunning former Parade Home showcases contemporary elegance nestled at the base of Badger Mountain within an established neighborhood surrounded by lush landscaping. The grand entrance immediately captivates with statement accent walls, custom lighting fixtures, soaring ceilings, and sophisticated modern finishes throughout. The thoughtfully designed floor plan features luxury travertine flooring flowing seamlessly through the main living areas, creating an atmosphere of understated elegance. The gourmet kitchen is equipped with premium appliances, granite countertops, sleek cabinetry, and an expansive walk-in pantry. A striking six-foot horizontal gas fireplace anchored by a floor-to-ceiling slate wall creates a dramatic focal point in the main living area. The sophisticated home office boasts built-in cabinetry and captures beautiful mountain views, providing an ideal workspace with inspiring surroundings. The primary bedroom retreat features an alluring entrance with a custom statement wall, comfortable seating area, and private lanai access. The coveted ensuite bathroom includes a jacuzzi tub, spa-inspired walk-in shower, and expansive custom closet. Not to be missed is the swanky powder bathroom, sure to impress! Two additional well-appointed bedrooms occupy the main floor, complemented by a beautifully designed full bathroom featuring contemporary fixtures and finishes. The upper level presents a wonderful entertainment suite complete with wet bar and full bathroom, perfect for hosting gatherings and relaxation. The outdoor living space transforms the backyard into a private resort-style retreat. The expansive covered lanai features tongue and groove ceiling with integrated lighting, providing comfortable shade for outdoor dining and relaxation. The stunning pool area includes dedicated seating and a gas fire pit for evening entertainment. The outdoor kitchen elevates al fresco dining with a built-in barbecue grill, refrigerator & generous counter space. An exterior shower adds convenience for pool activities, while mature arborvitae trees ensure complete privacy throughout the grounds. Meticulously maintained with grassy areas to complement the hardscape elements, creating a perfect balance between entertainment spaces and natural beauty. A one-of-a-kind residence offering breathtaking views and an unparalleled living experience.
Contact an agent
Home facts
- Year built:2008
- Listing Id #:286774
- Added:1 day(s) ago
- Updated:August 20, 2025 at 08:54 PM
Rooms and interior
- Bedrooms:3
- Total bathrooms:4
- Full bathrooms:2
- Half bathrooms:1
- Living area:2,863 sq. ft.
Structure and exterior
- Year built:2008
- Building area:2,863 sq. ft.
- Lot area:0.25 Acres
Utilities
- Water:Water - Public
- Sewer:Sewer - Connected
Finances and disclosures
- Price:$900,000
- Price per sq. ft.:$314.36
- Tax amount:$6,359
New listings near 1022 Meadow Hills Drive
- New
 $72,000Active2 beds 1 baths871 sq. ft.
$72,000Active2 beds 1 baths871 sq. ft.49 Galaxy Lane #49, Richland, WA 99354
MLS# 286816Listed by: BERKSHIRE HATHAWAY HM SERV CENTRAL WA REAL ESTATE - New
 $597,000Active3 beds 2 baths1,944 sq. ft.
$597,000Active3 beds 2 baths1,944 sq. ft.3788 Scout Street, Richland, WA 99352
MLS# 286819Listed by: COLDWELL BANKER TOMLINSON - New
 $159,000Active1 beds 1 baths18,296 sq. ft.
$159,000Active1 beds 1 baths18,296 sq. ft.3776 Corvina St, Richland, WA 99352
MLS# 2423384Listed by: RE/MAX NORTHWEST - New
 $634,900Active5 beds 4 baths4,068 sq. ft.
$634,900Active5 beds 4 baths4,068 sq. ft.2793 Sawgrass Loop, Richland, WA 99354
MLS# 286813Listed by: COLDWELL BANKER TOMLINSON - Open Fri, 10am to 1pmNew
 $850,000Active5 beds 3 baths2,859 sq. ft.
$850,000Active5 beds 3 baths2,859 sq. ft.1644 Molly Marie Ave, Richland, WA 99352
MLS# 286788Listed by: PROFESSIONAL REALTY SERVICES - New
 $350,000Active1.29 Acres
$350,000Active1.29 AcresLot 18 Nka Short Horn Rd, Pasco, WA 99301
MLS# 286806Listed by: WINDERMERE GROUP ONE/TRI-CITIES - New
 $350,000Active1.17 Acres
$350,000Active1.17 AcresLot 19 Nka Short Horn Rd, Pasco, WA 99301
MLS# 286807Listed by: WINDERMERE GROUP ONE/TRI-CITIES - New
 $300,000Active1.07 Acres
$300,000Active1.07 AcresLot 21 NKA Short Horn Rd, Pasco, WA 99301
MLS# 286809Listed by: WINDERMERE GROUP ONE/TRI-CITIES - New
 $300,000Active1.07 Acres
$300,000Active1.07 AcresLot 22 Nka Short Horn Rd, Pasco, WA 99301
MLS# 286810Listed by: WINDERMERE GROUP ONE/TRI-CITIES - New
 $300,000Active1.07 Acres
$300,000Active1.07 AcresLot 24 Nka Short Horn Rd, Pasco, WA 99301
MLS# 286811Listed by: WINDERMERE GROUP ONE/TRI-CITIES
