1162 Adair Dr., Richland, WA 99352
Local realty services provided by:ERA Skyview Realty
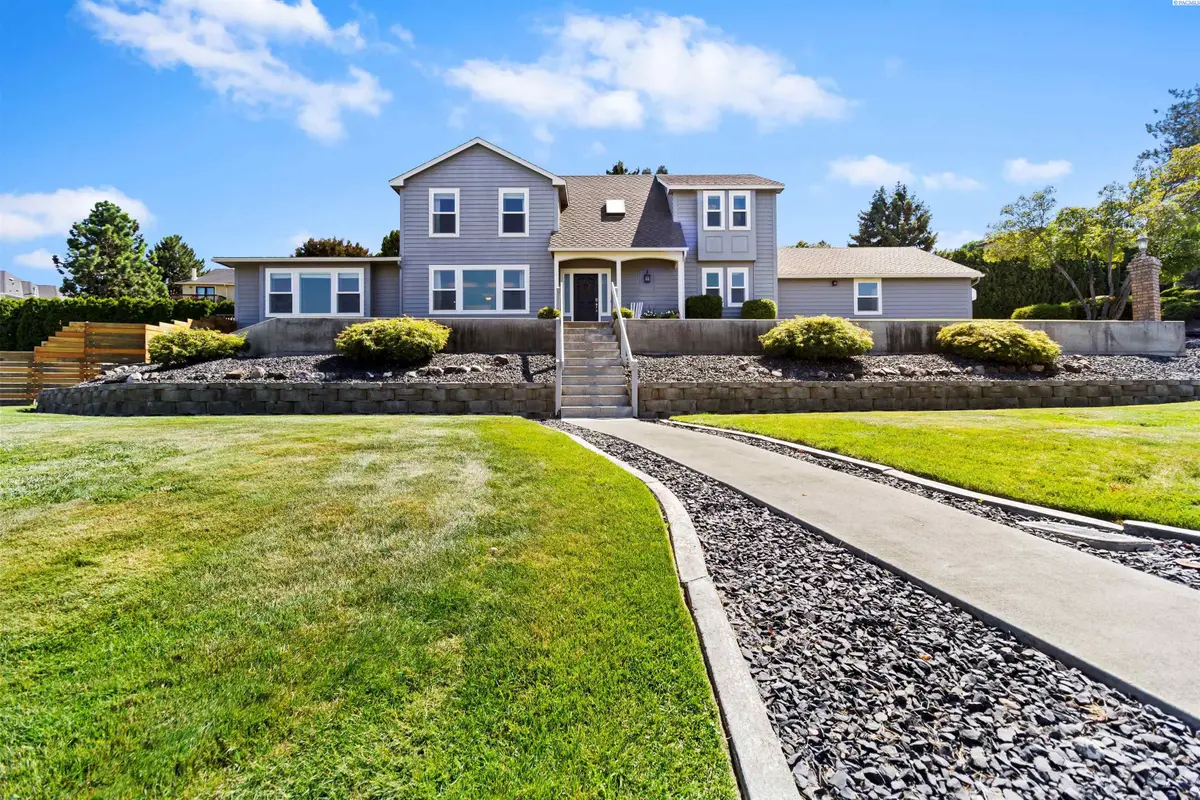
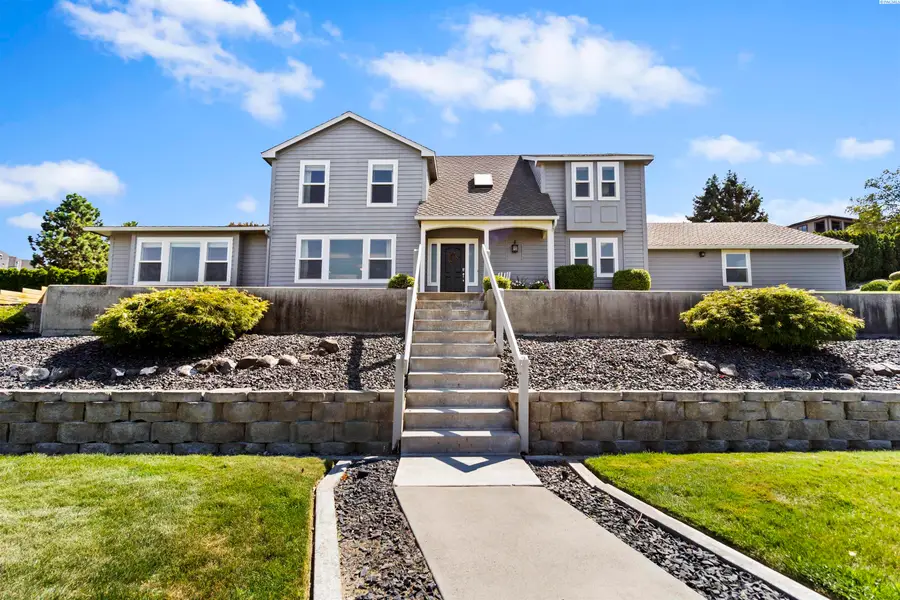
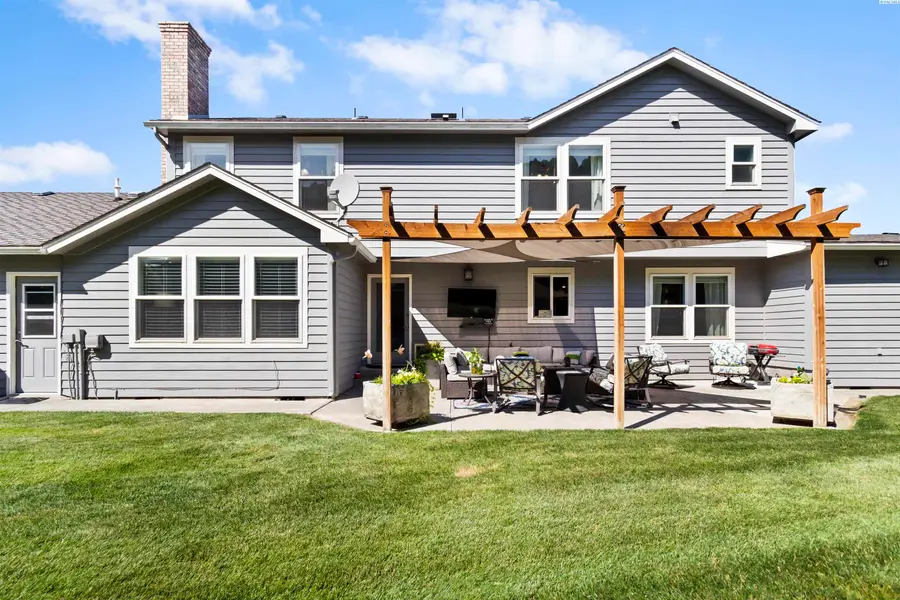
1162 Adair Dr.,Richland, WA 99352
$584,900
- 5 Beds
- 4 Baths
- 2,887 sq. ft.
- Single family
- Pending
Listed by:chad markel
Office:markel properties
MLS#:285925
Source:WA_PRMLS
Price summary
- Price:$584,900
- Price per sq. ft.:$202.6
About this home
MLS# 285925 TWO MASTER SUITES! 5 bedrooms & 4 bathrooms in this 2,887 square foot 2-story Hills West home, with a VIEW of the Yakima River Delta...... and it's majestically perched literally across the street from the Hills West Community Swimming Pool. Oh, and YES, you'll get the $1,400 family membership granted to you with the home (access to the pool, tennis/pickleball, and rec-hall - imagine the PARTY!). This gorgeous home, on over 1/3 acre of beautifully terraced yard, has an oversized 26'x28' attached garage, and a large 'drive-through' driveway capable of accommodating all your family vehicles and MOST of your friends' vehicles. The back yard is fenced; the yard is served by timed underground sprinklers with K.I.D. Irrigation; and the back 'partially covered' private-patio is set up for outdoor living with the wall mount for your TV, and direct access into the kitchen to top off your beverage. The Paint is Solid; the roof is an attractive '50-year' composition shingle; the Gas Furnace and Central a/c are 10 years old and 'high efficiency!' The windows are modern double-pane vinyl. The finishes of the interior of this home are elegant, and the colors are 'Vogue.' Whites and Greys; quality cabinets and stainless appliances. Solid surface countertops and integrated sinks. Full height metalic backsplash that compliments the appliance package. The GIGANTIC main-level master suite, with plush carpet, has its own private balcony deck, walk-in closet and tiled master bathroom. The territorial view is significant, and the natural light illuminates the entire room. This main level also has a nicely-sized formal dining room with 'trayed-ceiling', a family room (both with quality laminate plank flooring); laundry room with mud-sink (washer/dryer included) and separate half-bath right off the garage. The living room/great room off the kitchen has a custom entertainment center and its tile flooring flows nicely into, and through the kitchen. If the 'multi-generational' housing concept is consuming your thoughts, this is the HOME. The second level has its own master-suite with en-suite bathroom, 3 additional bedrooms with new carpet and modern finishes, and a separate full guest bathroom. This property is located just minutes from Yokes Fresh Market off of Keene Road in one direction, SR-240 and I-182 off of Columbia Park Trail the other direction. Badger Mountain Elementary School is within walking distance just a few blocks away.
Contact an agent
Home facts
- Year built:1992
- Listing Id #:285925
- Added:32 day(s) ago
- Updated:August 18, 2025 at 04:54 PM
Rooms and interior
- Bedrooms:5
- Total bathrooms:4
- Full bathrooms:1
- Half bathrooms:1
- Living area:2,887 sq. ft.
Structure and exterior
- Roof:Composition Shingle
- Year built:1992
- Building area:2,887 sq. ft.
- Lot area:0.38 Acres
Utilities
- Water:Water - Public
- Sewer:Sewer - Connected
Finances and disclosures
- Price:$584,900
- Price per sq. ft.:$202.6
- Tax amount:$5
New listings near 1162 Adair Dr.
- New
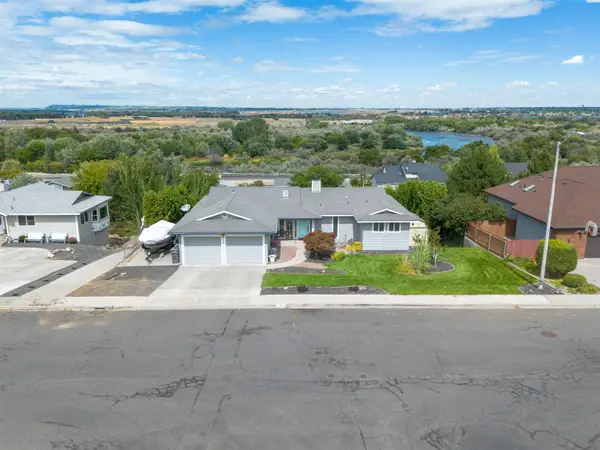 $649,900Active5 beds 3 baths3,222 sq. ft.
$649,900Active5 beds 3 baths3,222 sq. ft.190 Edgewood Drive, Richland, WA 99352
MLS# 286744Listed by: KENMORE TEAM - New
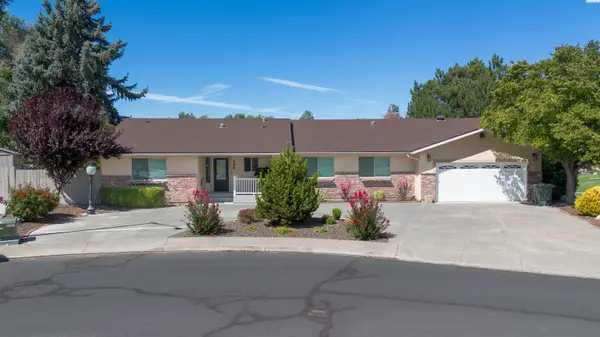 $575,000Active3 beds 2 baths1,930 sq. ft.
$575,000Active3 beds 2 baths1,930 sq. ft.136 Pinetree Lane, Richland, WA 99352
MLS# 286734Listed by: KENMORE TEAM - New
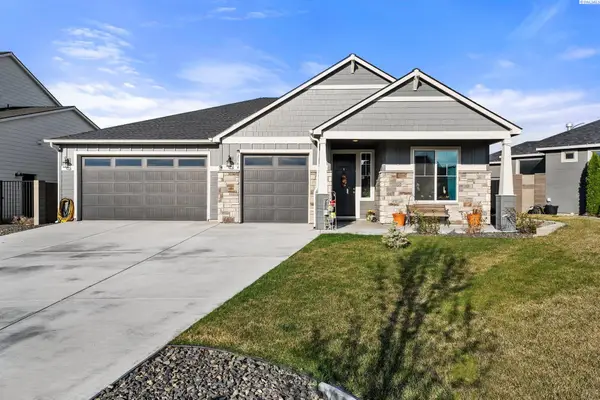 $537,000Active3 beds 2 baths1,978 sq. ft.
$537,000Active3 beds 2 baths1,978 sq. ft.2564 Morris, Richland, WA 99352
MLS# 286728Listed by: MUSSER BROS, INC - New
 $500,000Active4 beds -- baths3,600 sq. ft.
$500,000Active4 beds -- baths3,600 sq. ft.607/ 609 Torbett St, Richland, WA 99354
MLS# 286725Listed by: KELLER WILLIAMS TRI-CITIES - New
 $829,000Active5 beds 5 baths3,502 sq. ft.
$829,000Active5 beds 5 baths3,502 sq. ft.915 Meadow Hills Dr., Richland, WA 99352
MLS# 286723Listed by: RE/MAX NORTHWEST REALTORS - New
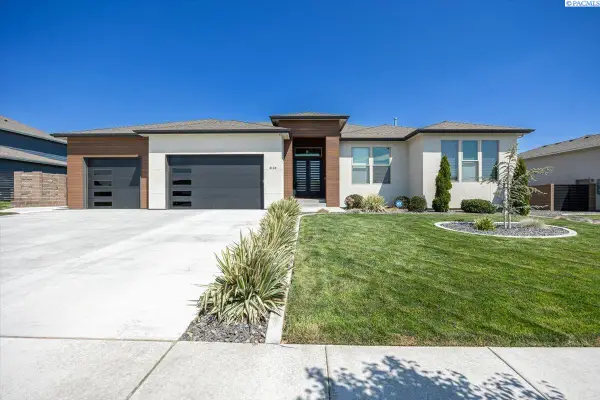 $1,249,000Active5 beds 3 baths3,454 sq. ft.
$1,249,000Active5 beds 3 baths3,454 sq. ft.4126 Highview St, Richland, WA 99352
MLS# 286716Listed by: HOMESMART ELITE BROKERS - New
 $397,000Active4 beds 2 baths1,964 sq. ft.
$397,000Active4 beds 2 baths1,964 sq. ft.517 Catskill St, Richland, WA 99354
MLS# 286708Listed by: HOMESMART ELITE BROKERS - New
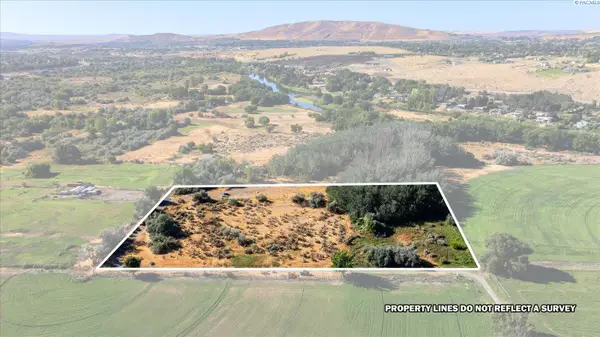 $194,900Active4.7 Acres
$194,900Active4.7 Acres1410 Jones Rd, Richland, WA 99354
MLS# 286695Listed by: RETTER AND COMPANY SOTHEBY'S - New
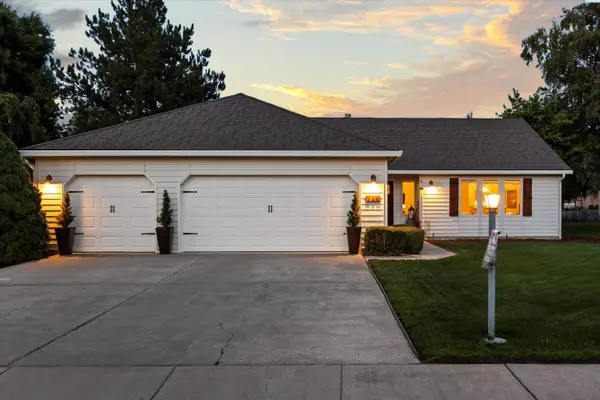 $470,000Active3 beds 2 baths1,934 sq. ft.
$470,000Active3 beds 2 baths1,934 sq. ft.630 Meadow Dr East, Richland, WA 99352
MLS# 286692Listed by: EXP REALTY, LLC TRI CITIES - New
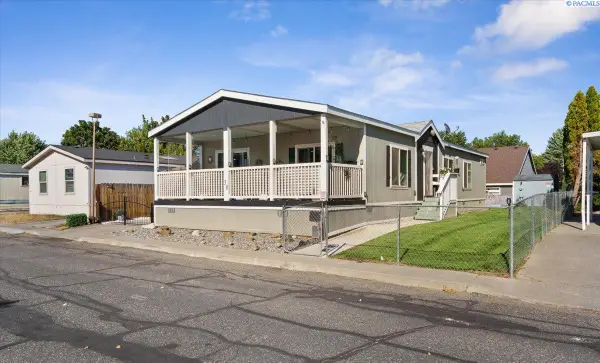 $149,500Active3 beds 2 baths1,404 sq. ft.
$149,500Active3 beds 2 baths1,404 sq. ft.30 Mercury Dr, Richland, WA 99354
MLS# 286671Listed by: WINDERMERE GROUP ONE/TRI-CITIES

