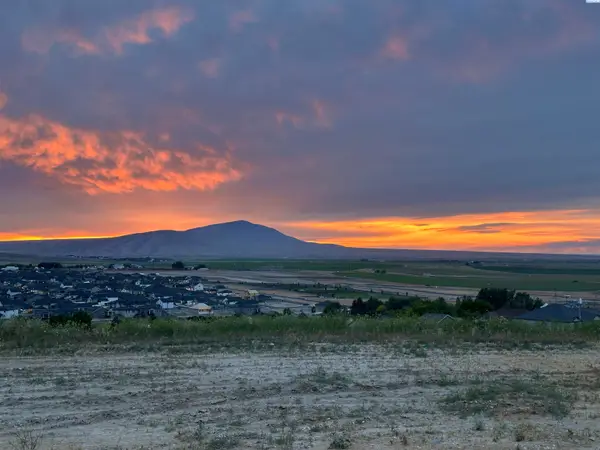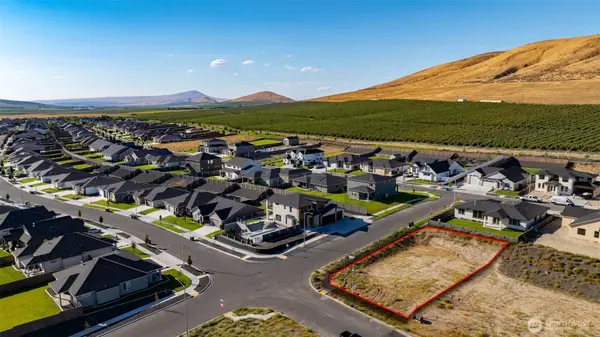1206 Birch Avenue, Richland, WA 99354
Local realty services provided by:ERA Skyview Realty
1206 Birch Avenue,Richland, WA 99354
$420,000
- 3 Beds
- 2 Baths
- 1,589 sq. ft.
- Single family
- Active
Listed by:david price
Office:kenmore team
MLS#:286655
Source:WA_PRMLS
Price summary
- Price:$420,000
- Price per sq. ft.:$264.32
About this home
MLS# 286655 This beautifully remodeled 3 BD 2 BA rambler blends modern style with quality craftsmanship, located in a quiet, established Central Richland neighborhood. Every detail has been thoughtfully designed, featuring quality trim work, wood-wrapped windows, and stunning wood-beamed ceilings in the dining/family room. A floor-to-ceiling rock fireplace serves as a striking focal point, complemented by durable laminate wood flooring throughout. The open-concept kitchen is a showstopper with granite counters, a stylish tiled backsplash, new cabinetry, stainless steel appliances, and a spacious walk-in pantry. A sleek half bath offers an updated vanity, mirror, and lighting, while the fully remodeled main bath features a custom-tiled shower and modern vanity. All bedrooms include extended closets with built-in lighting for added convenience. Storage is abundant, including a finished laundry room and garage outfitted with built-in cabinetry and shelving. The garage also offers a mudroom-style space—perfect for keeping daily life organized. Enjoy outdoor living on the covered patio with built-in lighting, overlooking a fully fenced backyard. Extended driveway space provides off-street and RV parking. Surrounded by mature shade trees, this home offers both beauty and comfort in a desirable location.
Contact an agent
Home facts
- Year built:1948
- Listing ID #:286655
- Added:41 day(s) ago
- Updated:September 25, 2025 at 05:57 PM
Rooms and interior
- Bedrooms:3
- Total bathrooms:2
- Full bathrooms:1
- Half bathrooms:1
- Living area:1,589 sq. ft.
Structure and exterior
- Roof:Composition Shingle
- Year built:1948
- Building area:1,589 sq. ft.
- Lot area:0.26 Acres
Utilities
- Water:Water - Public
- Sewer:Sewer - Connected
Finances and disclosures
- Price:$420,000
- Price per sq. ft.:$264.32
- Tax amount:$3
New listings near 1206 Birch Avenue
- New
 $430,000Active6 beds 3 baths3,219 sq. ft.
$430,000Active6 beds 3 baths3,219 sq. ft.1308 Swift Blvd, Richland, WA 99352
MLS# 287751Listed by: COLDWELL BANKER TOMLINSON - New
 $520,000Active2 beds 2 baths1,662 sq. ft.
$520,000Active2 beds 2 baths1,662 sq. ft.127 Fairwood Ct, Richland, WA 99352
MLS# 287755Listed by: RETTER AND COMPANY SOTHEBY'S - New
 $385,000Active3 beds 2 baths1,536 sq. ft.
$385,000Active3 beds 2 baths1,536 sq. ft.515 Blue St, Richland, WA 99354
MLS# 287745Listed by: EXP REALTY, LLC TRI CITIES - New
 $180,000Active0.44 Acres
$180,000Active0.44 AcresLot 12 NKA Watermark Ph1, West Richland, WA 99353
MLS# 285744Listed by: COMMUNITY REAL ESTATE GROUP / KWSP - New
 $430,000Active2 beds 2 baths1,900 sq. ft.
$430,000Active2 beds 2 baths1,900 sq. ft.2029 Weiskopf Court, Richland, WA 99352
MLS# 287711Listed by: MARKEL PROPERTIES - New
 $409,900Active3 beds 2 baths1,381 sq. ft.
$409,900Active3 beds 2 baths1,381 sq. ft.1641 Foxglove Ave, Richland, WA 99352
MLS# 287707Listed by: RETTER AND COMPANY SOTHEBY'S - New
 $159,000Active0.21 Acres
$159,000Active0.21 Acres3776 Corvina Street #56, Richland, WA 99352
MLS# 2426129Listed by: RE/MAX NORTHWEST - Open Fri, 12 to 2pmNew
 $467,000Active3 beds 3 baths2,024 sq. ft.
$467,000Active3 beds 3 baths2,024 sq. ft.1325 Brookwood Ave, Richland, WA 99352
MLS# 287704Listed by: RE/MAX, THE COLLECTIVE - New
 $914,900Active4 beds 3 baths3,070 sq. ft.
$914,900Active4 beds 3 baths3,070 sq. ft.254 Epic Street, Richland, WA 99352
MLS# 287691Listed by: PAHLISCH REAL ESTATE, INC. - Open Sun, 10am to 12pmNew
 $565,000Active4 beds 3 baths2,303 sq. ft.
$565,000Active4 beds 3 baths2,303 sq. ft.2519 Oak Hills Ct, Richland, WA 99352
MLS# 287687Listed by: RETTER AND COMPANY SOTHEBY'S
