1213 Perkins Ave, Richland, WA 99354
Local realty services provided by:ERA Skyview Realty
1213 Perkins Ave,Richland, WA 99354
$430,000
- 3 Beds
- 3 Baths
- 2,160 sq. ft.
- Single family
- Pending
Listed by: dan hansen, amanda unser
Office: windermere group one/tri-cities
MLS#:288830
Source:WA_PRMLS
Price summary
- Price:$430,000
- Price per sq. ft.:$199.07
About this home
MLS# 288830 Beautifully updated Central Richland “L” home, full of charm and ready to move in. The main level welcomes you with 3/4" hardwood floors and a completely remodeled kitchen, while the entire home has updated electrical and plumbing for peace of mind. Upstairs has been thoughtfully reconfigured to create a spacious primary bedroom, a second bedroom, and a versatile office space. The finished basement adds plenty of room to spread out, with a large family room, an updated 3/4 bath, and a generous bedroom, perfect for guests, hobbies, or extra living space. Outside, enjoy a large covered front porch overlooking Rodney Block Park, a covered back porch, and a beautifully landscaped yard with a patio for entertaining or relaxing. The detached two-car garage, off-street parking, and plenty of spots across the street make hosting easy. Centrally located in Richland, this home is just minutes from dining, entertainment, local events, Kadlec Hospital, and highways. With its thoughtful updates, flexible living spaces, and inviting outdoor areas, this home is comfortable, functional, and ready for you to make it your own.
Contact an agent
Home facts
- Year built:1944
- Listing ID #:288830
- Added:35 day(s) ago
- Updated:December 17, 2025 at 10:04 AM
Rooms and interior
- Bedrooms:3
- Total bathrooms:3
- Full bathrooms:1
- Half bathrooms:1
- Living area:2,160 sq. ft.
Structure and exterior
- Roof:Composition Shingle
- Year built:1944
- Building area:2,160 sq. ft.
- Lot area:0.19 Acres
Utilities
- Water:Water - Public
- Sewer:Sewer - Connected
Finances and disclosures
- Price:$430,000
- Price per sq. ft.:$199.07
- Tax amount:$3,006
New listings near 1213 Perkins Ave
- New
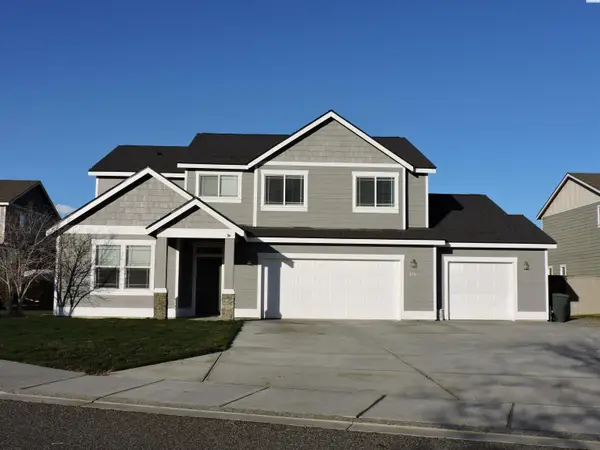 $679,000Active5 beds 3 baths2,872 sq. ft.
$679,000Active5 beds 3 baths2,872 sq. ft.370 Wolverine Court, Richland, WA 99352
MLS# 289467Listed by: HOMESMART ELITE BROKERS - New
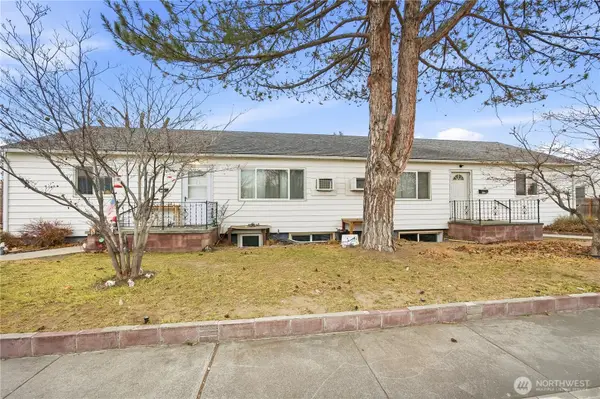 $400,000Active-- beds -- baths2,876 sq. ft.
$400,000Active-- beds -- baths2,876 sq. ft.1504 Judson Avenue, Richland, WA 99354
MLS# 2461661Listed by: EXP REALTY - New
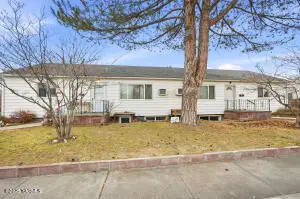 $400,000Active2 beds 1 baths2,876 sq. ft.
$400,000Active2 beds 1 baths2,876 sq. ft.1504/1506 Judson Ave, Richland, WA 99354
MLS# 25-3476Listed by: EXP REALTY LLC KENNEWICK - New
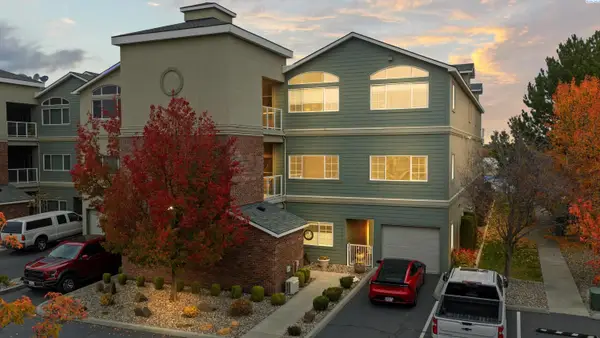 $1,100,000Active3 beds 3 baths3,389 sq. ft.
$1,100,000Active3 beds 3 baths3,389 sq. ft.386 Columbia Point Drive #204, Richland, WA 99352
MLS# 289453Listed by: CELSKI & ASSOCIATES, INC. - New
 $474,900Active3 beds 2 baths2,158 sq. ft.
$474,900Active3 beds 2 baths2,158 sq. ft.2981 Redrock Ridge Loop, Richland, WA 99354
MLS# 289449Listed by: KENMORE TEAM - New
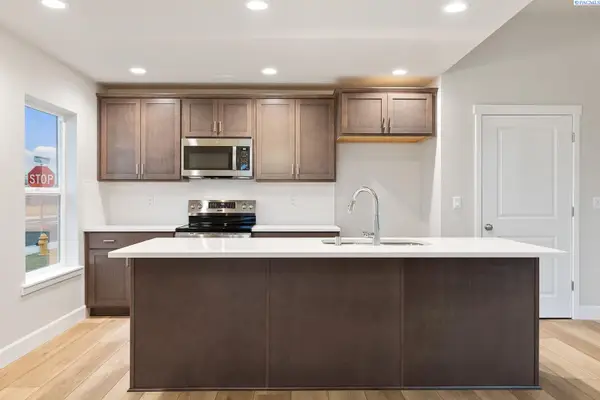 $469,000Active4 beds 2 baths1,498 sq. ft.
$469,000Active4 beds 2 baths1,498 sq. ft.3557 Allison Way, Richland, WA 99352
MLS# 289433Listed by: COMMUNITY REAL ESTATE GROUP / KWSP - New
 $489,900Active6 beds 3 baths3,488 sq. ft.
$489,900Active6 beds 3 baths3,488 sq. ft.1912 Dogwood Place, Richland, WA 99354
MLS# 289422Listed by: CENTURY 21-TRI-CITIES - Open Sun, 10am to 12pmNew
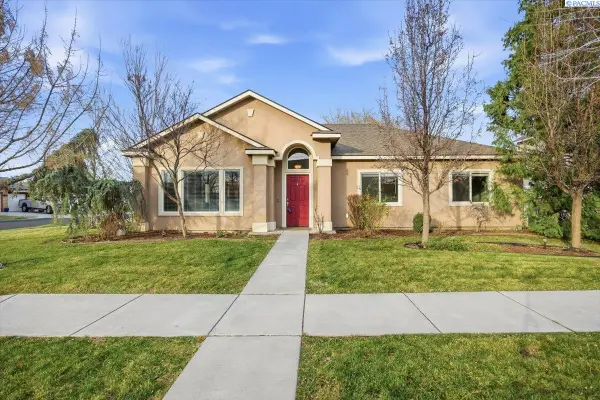 $419,000Active3 beds 2 baths1,772 sq. ft.
$419,000Active3 beds 2 baths1,772 sq. ft.506 Cherokee St, Richland, WA 99352
MLS# 289427Listed by: RETTER AND COMPANY SOTHEBY'S 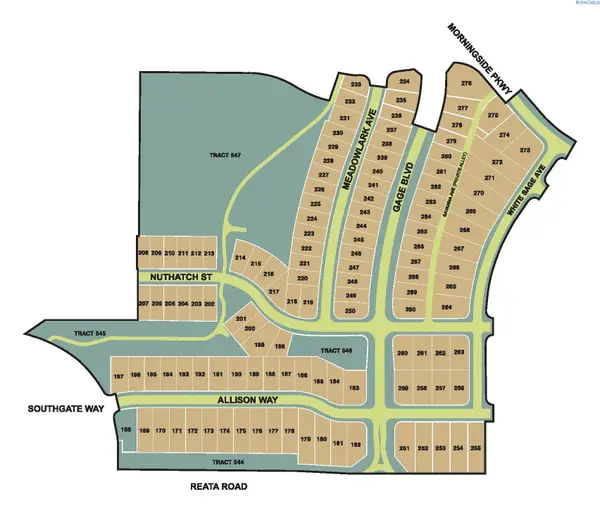 $142,000Active0.19 Acres
$142,000Active0.19 Acres3683 Allison Way Lot 169, Richland, WA 99352
MLS# 282878Listed by: RE/MAX, THE COLLECTIVE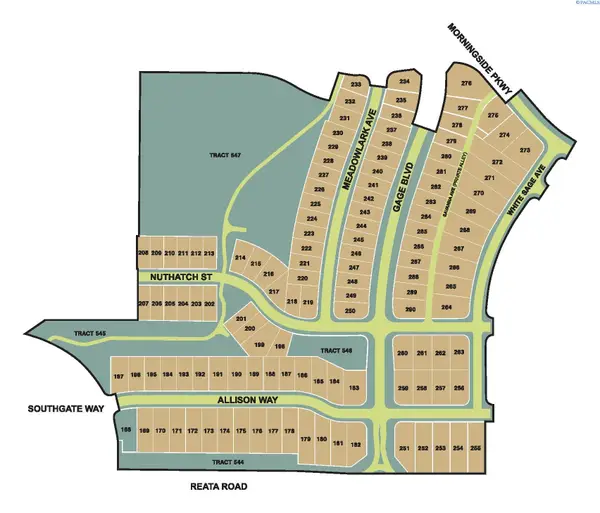 $142,000Active0.19 Acres
$142,000Active0.19 Acres3665 Allison Way Lot 170, Richland, WA 99352
MLS# 282879Listed by: RE/MAX, THE COLLECTIVE
