1376 Tuscany Pl, Richland, WA 99352
Local realty services provided by:ERA Skyview Realty
1376 Tuscany Pl,Richland, WA 99352
$930,000
- 3 Beds
- 4 Baths
- 3,559 sq. ft.
- Single family
- Active
Listed by: eric culverhouse, teresa loftus-culverhoue
Office: retter and company sotheby's
MLS#:287976
Source:WA_PRMLS
Price summary
- Price:$930,000
- Price per sq. ft.:$261.31
About this home
MLS# 287976 Located in the acclaimed Westcliffe neighborhood of South Richland, this stunning home showcases panoramic city and river views and pride of ownership that feels better than new. Inside, you’ll find extensive use of natural wood and tile flooring, granite counters, and an abundance of cabinets, built-ins, closets, and storage. The main living space features a great room design, anchored by a spacious kitchen with upgraded GE Profile and Monogram appliances, gas cooktop, double built-in ovens offering convection, microwave, and steam cooking options, including a seamless flow to the dining and family room. A gas fireplace with custom built-ins and wall-to-wall windows frame the incredible views. You are greeted at the entrance accessing the expansive office/den space with custom cabinetry for convenience and functionality. The owner’s suite is generously sized with a sitting area and a double-sided fireplace shared with the bathroom with heated tile floors, plus convenient access to the laundry/utility room. Upstairs, the versatile flex space offers two separate areas—ideal for entertaining, gym, crafts, or multi-generational living—with cabinetry, wet bar, 2-private decks, fireplace, and more sweeping views. Additional features include LED lighting, surround sound, custom window coverings, water softener, and dual gas furnaces on a maintenance plan. The three-car finished garage boasts epoxy floors, while the exterior offers professional landscaping, beautiful water fall & fountain features, ornamental iron fencing, hot tub, gas BB-Q stays, and multiple patio areas to enjoy the scenery. Check out the professional photography and video.
Contact an agent
Home facts
- Year built:2006
- Listing ID #:287976
- Added:76 day(s) ago
- Updated:December 17, 2025 at 06:56 PM
Rooms and interior
- Bedrooms:3
- Total bathrooms:4
- Full bathrooms:1
- Half bathrooms:1
- Living area:3,559 sq. ft.
Structure and exterior
- Roof:Composition Shingle
- Year built:2006
- Building area:3,559 sq. ft.
- Lot area:0.33 Acres
Utilities
- Water:Water - Public
- Sewer:Sewer - Connected
Finances and disclosures
- Price:$930,000
- Price per sq. ft.:$261.31
- Tax amount:$8,034
New listings near 1376 Tuscany Pl
- Open Sun, 12 to 2pmNew
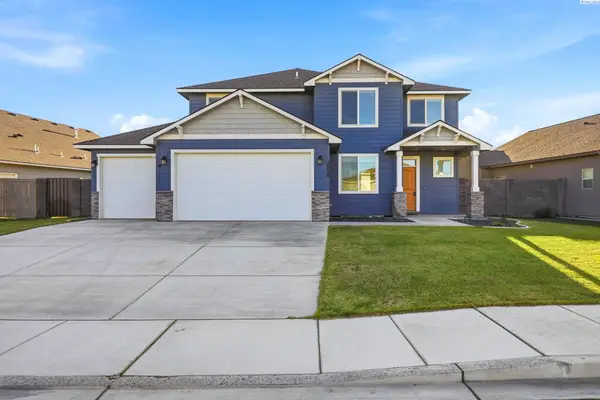 $549,900Active4 beds 3 baths2,407 sq. ft.
$549,900Active4 beds 3 baths2,407 sq. ft.3035 Wild Canyon Way, Richland, WA 99354
MLS# 289474Listed by: PROFESSIONAL REALTY SERVICES - Open Sat, 12 to 2pmNew
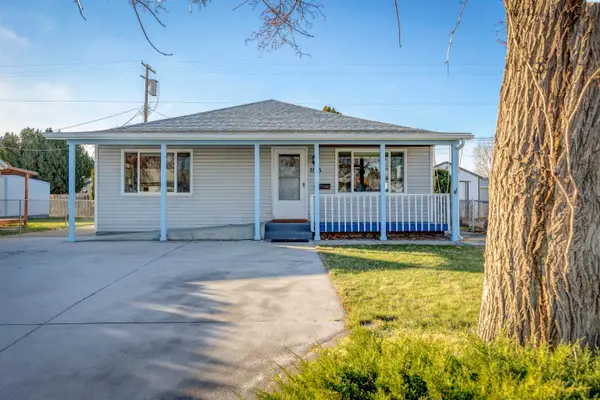 $319,900Active3 beds 1 baths1,152 sq. ft.
$319,900Active3 beds 1 baths1,152 sq. ft.1105 Sanford Ave, Richland, WA 99354
MLS# 289475Listed by: CENTURY 21-TRI-CITIES - New
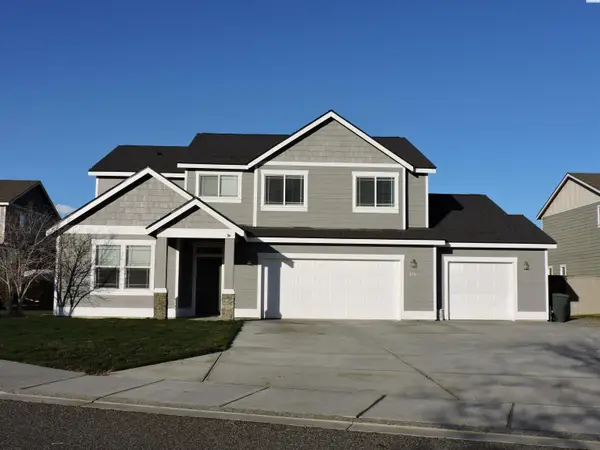 $679,000Active5 beds 3 baths2,872 sq. ft.
$679,000Active5 beds 3 baths2,872 sq. ft.370 Wolverine Court, Richland, WA 99352
MLS# 289467Listed by: HOMESMART ELITE BROKERS - New
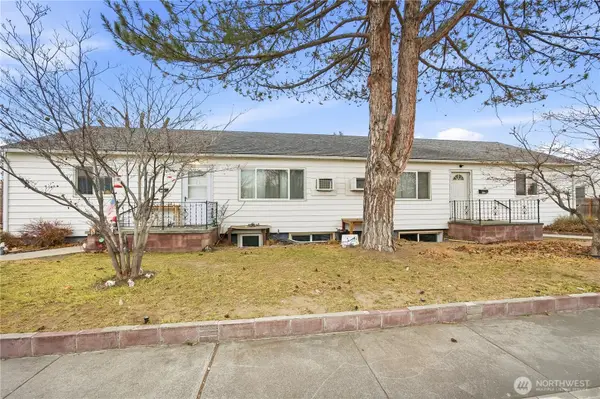 $400,000Active-- beds -- baths2,876 sq. ft.
$400,000Active-- beds -- baths2,876 sq. ft.1504 Judson Avenue, Richland, WA 99354
MLS# 2461661Listed by: EXP REALTY - New
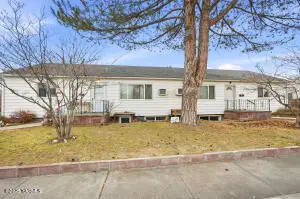 $400,000Active2 beds 1 baths2,876 sq. ft.
$400,000Active2 beds 1 baths2,876 sq. ft.1504/1506 Judson Ave, Richland, WA 99354
MLS# 25-3476Listed by: EXP REALTY LLC KENNEWICK - New
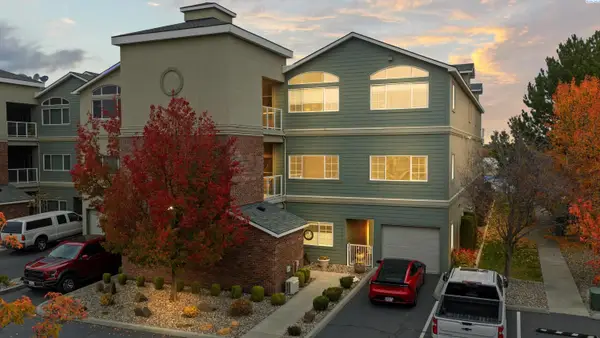 $1,100,000Active3 beds 3 baths3,389 sq. ft.
$1,100,000Active3 beds 3 baths3,389 sq. ft.386 Columbia Point Drive #204, Richland, WA 99352
MLS# 289453Listed by: CELSKI & ASSOCIATES, INC. - New
 $474,900Active3 beds 2 baths2,158 sq. ft.
$474,900Active3 beds 2 baths2,158 sq. ft.2981 Redrock Ridge Loop, Richland, WA 99354
MLS# 289449Listed by: KENMORE TEAM - New
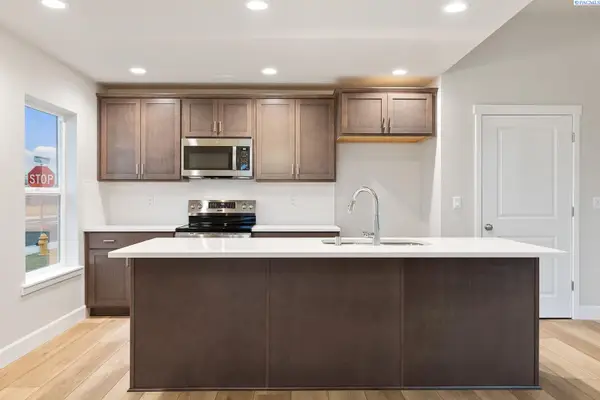 $469,000Active4 beds 2 baths1,498 sq. ft.
$469,000Active4 beds 2 baths1,498 sq. ft.3557 Allison Way, Richland, WA 99352
MLS# 289433Listed by: COMMUNITY REAL ESTATE GROUP / KWSP - New
 $489,900Active6 beds 3 baths3,488 sq. ft.
$489,900Active6 beds 3 baths3,488 sq. ft.1912 Dogwood Place, Richland, WA 99354
MLS# 289422Listed by: CENTURY 21-TRI-CITIES - Open Sun, 10am to 12pmNew
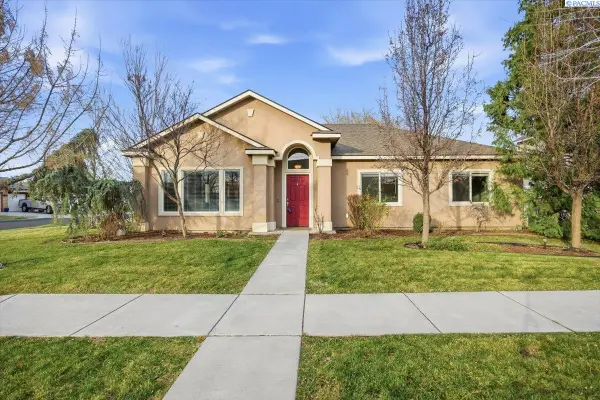 $419,000Active3 beds 2 baths1,772 sq. ft.
$419,000Active3 beds 2 baths1,772 sq. ft.506 Cherokee St, Richland, WA 99352
MLS# 289427Listed by: RETTER AND COMPANY SOTHEBY'S
