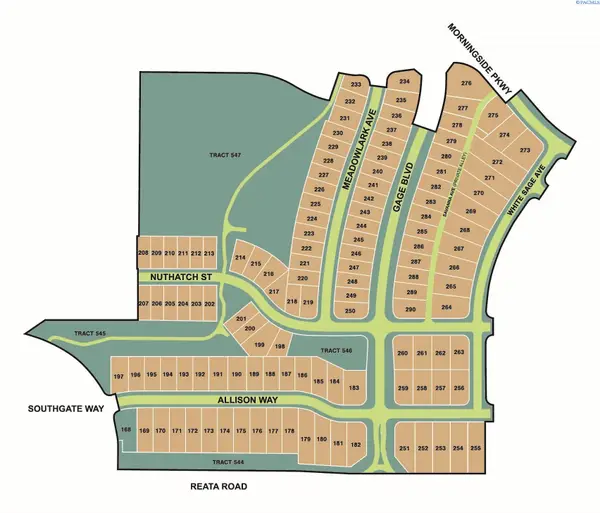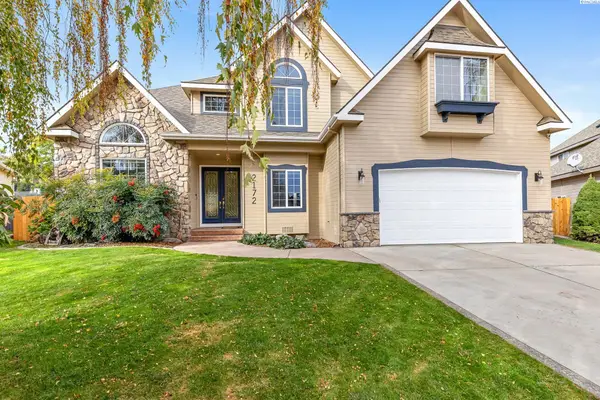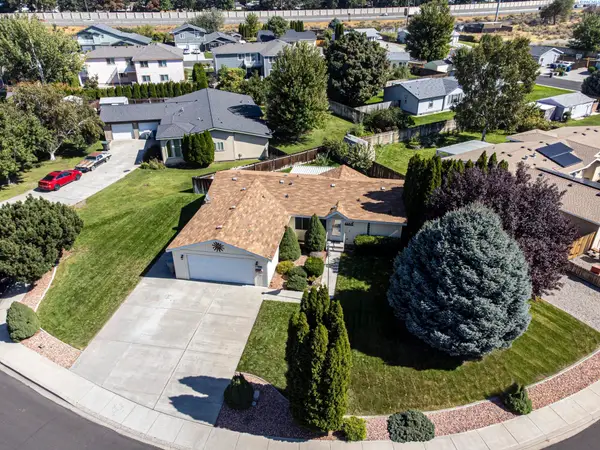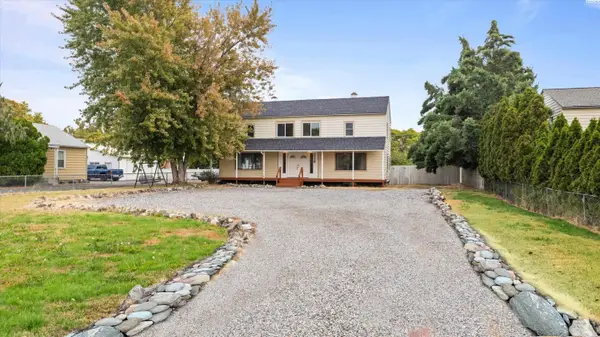206 Greenbriar West, Richland, WA 99352
Local realty services provided by:ERA Skyview Realty
206 Greenbriar West,Richland, WA 99352
$689,000
- 4 Beds
- 4 Baths
- 3,616 sq. ft.
- Single family
- Pending
Listed by:amy hubbard
Office:windermere group one/tri-cities
MLS#:288082
Source:WA_PRMLS
Price summary
- Price:$689,000
- Price per sq. ft.:$190.54
About this home
MLS# 288082 Discover this stunning custom home perfectly situated on the 11th fairway of Meadow Springs Country Club. Beautifully cared for and thoughtfully updated, it offers sweeping views of the 11th, 5th, and 6th holes that create a backdrop you’ll never tire of. Perfectly placed on a quiet cul-de-sac, this property combines privacy, elegance, and everyday comfort in one of Richland’s most sought-after golf course communities.The main level features soaring ceilings, an open-concept living area, and a centrally located fireplace framed by expansive windows that showcase the golf course scenery. Gorgeous oak hardwood floors extend throughout the living spaces, leading into a remodeled kitchen with custom cabinetry, abundant counter space, and a convenient warming drawer. Seamless access to the expansive deck makes this space ideal for barbecues, entertaining, and evening sunsets.The primary suite also takes advantage of the breathtaking views and offers a spa-like en-suite with heated tile floors, double vanity sinks, and a walk-in shower. Two additional bedrooms, a full bathroom with double sinks, and a remodeled utility area with half bath complete the main level, offering comfort and functionality.The daylight walkout basement adds versatility with a family room, bedroom, wet bar, three-quarter bath, and generous storage. Outside, you’ll find a paved covered patio that extends your living space year-round—the perfect spot to relax while enjoying the course views. A security system is also installed, providing peace of mind. Additional updates include a newer heat pump.A full pre-inspection has been completed, and the report is available upon request. Ask about our preferred lender incentive. This is a rare opportunity to own a golf course home in Meadow Springs, where timeless quality meets modern convenience in an unbeatable location.
Contact an agent
Home facts
- Year built:1978
- Listing ID #:288082
- Added:19 day(s) ago
- Updated:October 16, 2025 at 06:07 PM
Rooms and interior
- Bedrooms:4
- Total bathrooms:4
- Full bathrooms:1
- Half bathrooms:1
- Living area:3,616 sq. ft.
Structure and exterior
- Roof:Composition Shingle
- Year built:1978
- Building area:3,616 sq. ft.
- Lot area:0.3 Acres
Utilities
- Water:Water - Public
- Sewer:Sewer - Connected
Finances and disclosures
- Price:$689,000
- Price per sq. ft.:$190.54
- Tax amount:$5
New listings near 206 Greenbriar West
- New
 $229,000Active0.45 Acres
$229,000Active0.45 Acres2850 Sumac Ave, Richland, WA 99352
MLS# 288498Listed by: CENTURY 21-TRI-CITIES - New
 $145,000Active0.2 Acres
$145,000Active0.2 Acres3509 Nuthatch Street Lot 199, Richland, WA 99352
MLS# 283645Listed by: RE/MAX, THE COLLECTIVE - New
 $584,950Active4 beds 3 baths2,574 sq. ft.
$584,950Active4 beds 3 baths2,574 sq. ft.3682 Morningside Parkway, Richland, WA 99352
MLS# 288492Listed by: CENTURY 21-TRI-CITIES - New
 $209,000Active1 beds 1 baths971 sq. ft.
$209,000Active1 beds 1 baths971 sq. ft.560 Spengler St, Richland, WA 99352
MLS# 288491Listed by: RETTER AND COMPANY SOTHEBY'S  $619,900Active4 beds 3 baths2,694 sq. ft.
$619,900Active4 beds 3 baths2,694 sq. ft.1063 Klamath Ct, Richland, WA 99352
MLS# 287640Listed by: WINDERMERE GROUP ONE/TRI-CITIES- New
 $1,350,000Active4 beds 6 baths6,700 sq. ft.
$1,350,000Active4 beds 6 baths6,700 sq. ft.2630 Quarterhorse Way, Richland, WA 99352
MLS# 288486Listed by: RETTER AND COMPANY SOTHEBY'S - New
 $499,999Active3 beds 2 baths1,733 sq. ft.
$499,999Active3 beds 2 baths1,733 sq. ft.4827 Village View St, Richland, WA 99352
MLS# 288481Listed by: EXIT REALTY TRI-CITIES LIFE - New
 $635,000Active4 beds 4 baths3,129 sq. ft.
$635,000Active4 beds 4 baths3,129 sq. ft.2172 Newhaven Loop, Richland, WA 99352
MLS# 288472Listed by: EXP REALTY, LLC TRI CITIES - New
 $325,000Active3 beds 2 baths1,352 sq. ft.
$325,000Active3 beds 2 baths1,352 sq. ft.574 Laurelbrook Ct, Richland, WA 99352
MLS# 288468Listed by: COLDWELL BANKER TOMLINSON - New
 $422,500Active7 beds 3 baths3,525 sq. ft.
$422,500Active7 beds 3 baths3,525 sq. ft.1116 Thayer Dr, Richland, WA 99354
MLS# 288469Listed by: 1TRIPLE7-1.777% / HOMESMART ELITE BROKERS
