211 Wright St, Richland, WA 99352-0000
Local realty services provided by:ERA Skyview Realty
211 Wright St,Richland, WA 99352-0000
$399,900
- 4 Beds
- 3 Baths
- 2,448 sq. ft.
- Single family
- Active
Listed by: kristine glasgow
Office: blackwolf real estate
MLS#:287534
Source:WA_PRMLS
Price summary
- Price:$399,900
- Price per sq. ft.:$163.36
About this home
Spacious 4-Bedroom Home with Unique Bathroom Layout, Updated Kitchen & More! Instant equity, brand new HVAC unit and hard to beat location! Just a few doors down from Beverly Heights Park and the entrance to the Bypass Shelterbelt Trail, this home is in a great location. Convenient access to Highway 182, the 240 bypass and just a hop, skip and a jump from the new Costco; it is also close to restaurants, grocery shopping, gas, convenience stores, and more! This move-in-ready, solidly built 4-bedroom, 2.5-bathroom gem offers a unique and functional bathroom layout that sets it apart from the rest. With a few mid-century aspects, there are even a couple areas where a little sweat equity can add your own touch of charm. This home even has a telephone nook and a central corner fireplace! The 3 bedrooms upstairs have hardwood floors and the 4th bedroom downstairs has an egress window and a built-in dresser between two closets (one of them cedar lined). The remodeled kitchen has stainless steel appliances included and dove tailed cabinet drawers. There is an attached 2-car garage, a covered carport and easy access to the backyard giving you additional space for your RV, boat, and/or other toys. Speaking of additional space, there are two nice storage sheds that would be perfect for an outdoor office, poker room, playhouse, “she-shed”, tools, hobbies, or extra storage. Do you have a green thumb? There is even a space for a garden! This home has everything you need – space, functionality, and it’s all ready for your personal touch. Whether you're entertaining guests or enjoying a quiet evening at home, this property is ready to fit your lifestyle. Don’t wait; make a offer before it's too late! MLS #287534
Contact an agent
Home facts
- Year built:1968
- Listing ID #:287534
- Added:93 day(s) ago
- Updated:December 17, 2025 at 06:56 PM
Rooms and interior
- Bedrooms:4
- Total bathrooms:3
- Full bathrooms:1
- Half bathrooms:1
- Living area:2,448 sq. ft.
Structure and exterior
- Year built:1968
- Building area:2,448 sq. ft.
- Lot area:0.23 Acres
Utilities
- Water:Water - Public
- Sewer:Sewer - Connected
Finances and disclosures
- Price:$399,900
- Price per sq. ft.:$163.36
- Tax amount:$3,284
New listings near 211 Wright St
- New
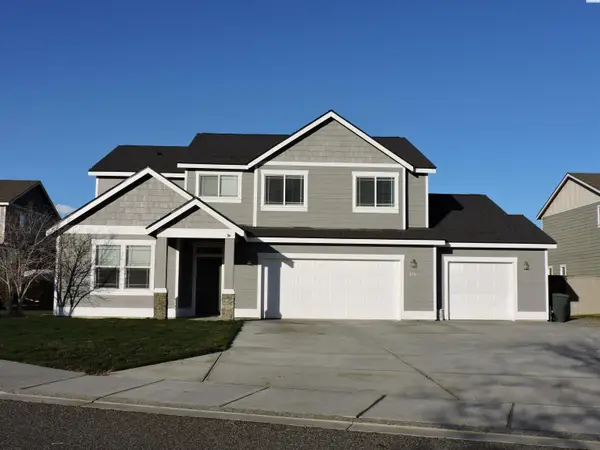 $679,000Active5 beds 3 baths2,872 sq. ft.
$679,000Active5 beds 3 baths2,872 sq. ft.370 Wolverine Court, Richland, WA 99352
MLS# 289467Listed by: HOMESMART ELITE BROKERS - New
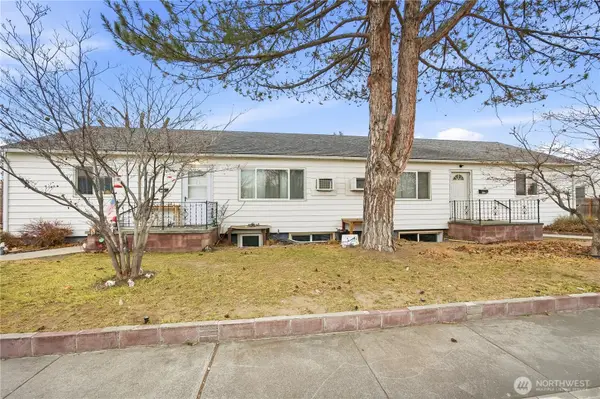 $400,000Active-- beds -- baths2,876 sq. ft.
$400,000Active-- beds -- baths2,876 sq. ft.1504 Judson Avenue, Richland, WA 99354
MLS# 2461661Listed by: EXP REALTY - New
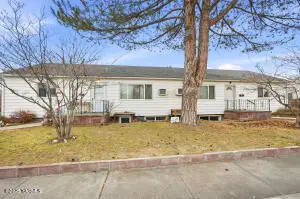 $400,000Active2 beds 1 baths2,876 sq. ft.
$400,000Active2 beds 1 baths2,876 sq. ft.1504/1506 Judson Ave, Richland, WA 99354
MLS# 25-3476Listed by: EXP REALTY LLC KENNEWICK - New
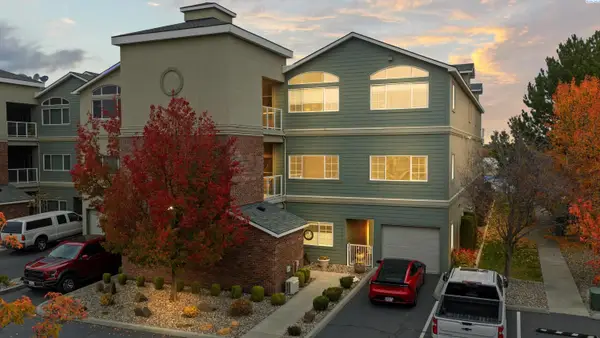 $1,100,000Active3 beds 3 baths3,389 sq. ft.
$1,100,000Active3 beds 3 baths3,389 sq. ft.386 Columbia Point Drive #204, Richland, WA 99352
MLS# 289453Listed by: CELSKI & ASSOCIATES, INC. - New
 $474,900Active3 beds 2 baths2,158 sq. ft.
$474,900Active3 beds 2 baths2,158 sq. ft.2981 Redrock Ridge Loop, Richland, WA 99354
MLS# 289449Listed by: KENMORE TEAM - New
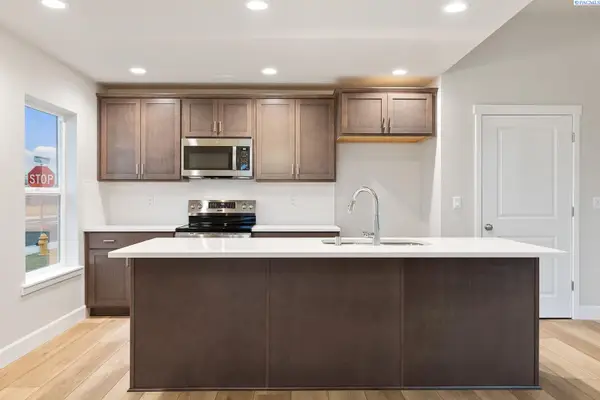 $469,000Active4 beds 2 baths1,498 sq. ft.
$469,000Active4 beds 2 baths1,498 sq. ft.3557 Allison Way, Richland, WA 99352
MLS# 289433Listed by: COMMUNITY REAL ESTATE GROUP / KWSP - New
 $489,900Active6 beds 3 baths3,488 sq. ft.
$489,900Active6 beds 3 baths3,488 sq. ft.1912 Dogwood Place, Richland, WA 99354
MLS# 289422Listed by: CENTURY 21-TRI-CITIES - Open Sun, 10am to 12pmNew
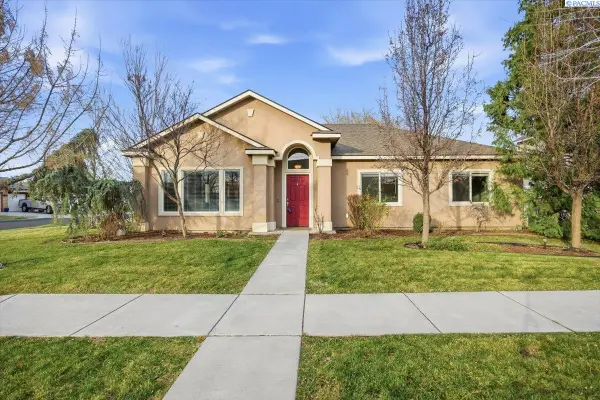 $419,000Active3 beds 2 baths1,772 sq. ft.
$419,000Active3 beds 2 baths1,772 sq. ft.506 Cherokee St, Richland, WA 99352
MLS# 289427Listed by: RETTER AND COMPANY SOTHEBY'S 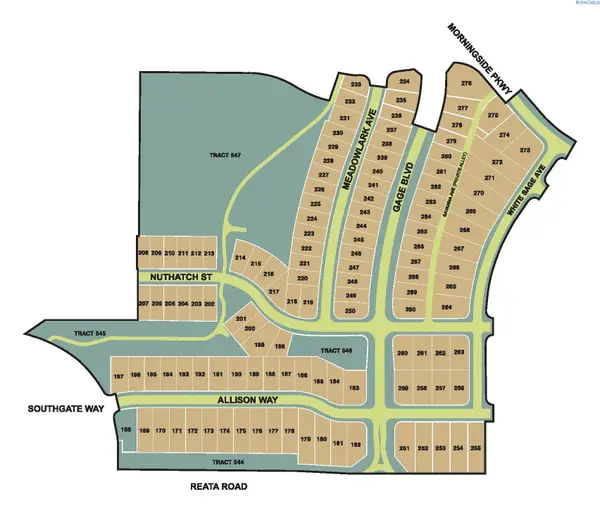 $142,000Active0.19 Acres
$142,000Active0.19 Acres3683 Allison Way Lot 169, Richland, WA 99352
MLS# 282878Listed by: RE/MAX, THE COLLECTIVE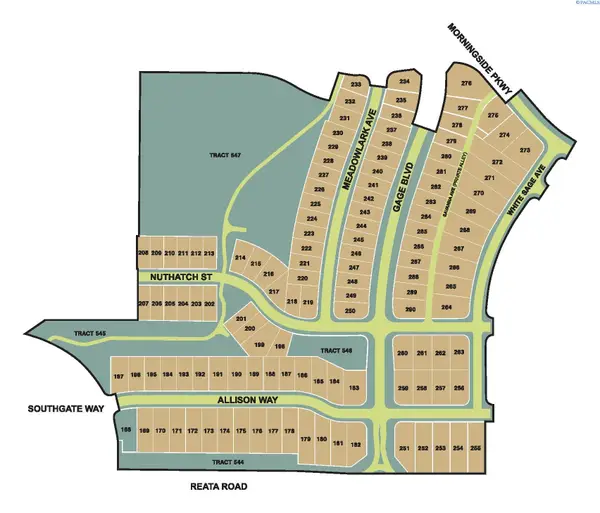 $142,000Active0.19 Acres
$142,000Active0.19 Acres3665 Allison Way Lot 170, Richland, WA 99352
MLS# 282879Listed by: RE/MAX, THE COLLECTIVE
