2258 Morency Dr., Richland, WA 99352
Local realty services provided by:ERA Skyview Realty
2258 Morency Dr.,Richland, WA 99352
$625,000
- 6 Beds
- 3 Baths
- 3,002 sq. ft.
- Single family
- Pending
Listed by:leah mercer
Office:windermere group one/tri-cities
MLS#:287014
Source:WA_PRMLS
Price summary
- Price:$625,000
- Price per sq. ft.:$208.19
About this home
MLS# 287014 Welcome to 2258 Morency Dr in Richland, a spacious and beautifully maintained home in the desirable Crested Hills neighborhood of South Richland! Close to Keene and Gage, you're a quick drive to shopping, restaurants, and amenities. The home features the primary suite and a 6th bedroom or den/office conveniently located on the main level. Step inside to soaring ceilings at the entry and a large formal living room or bonus space to your left. A half bath is also conveniently located on the main level. The primary suite offers a vaulted ceiling, walk-in closet, and bath with dual sink vanity, tile shower, private toilet room, and soaking tub. The kitchen opens to a second living space with a cozy fireplace and cabinet built-ins, and boasts a backyard-facing sink, gas range, new built-in wall oven and microwave, ample cabinetry, and included refrigerator. Upstairs, a grand staircase leads to four oversized bedrooms and a full hall bath. The 3-car garage impresses with soaring ceilings. Outside, enjoy a well-maintained yard, plus freshly painted interior and exterior.
Contact an agent
Home facts
- Year built:2002
- Listing ID #:287014
- Added:63 day(s) ago
- Updated:October 31, 2025 at 07:30 AM
Rooms and interior
- Bedrooms:6
- Total bathrooms:3
- Full bathrooms:2
- Half bathrooms:1
- Living area:3,002 sq. ft.
Structure and exterior
- Roof:Composition Shingle
- Year built:2002
- Building area:3,002 sq. ft.
- Lot area:0.26 Acres
Utilities
- Water:Water - Public
- Sewer:Sewer - Connected
Finances and disclosures
- Price:$625,000
- Price per sq. ft.:$208.19
- Tax amount:$5
New listings near 2258 Morency Dr.
- Open Sat, 1 to 4pmNew
 $399,999Active3 beds 2 baths1,621 sq. ft.
$399,999Active3 beds 2 baths1,621 sq. ft.322 Wenas Ct., Richland, WA 99352
MLS# 288559Listed by: COLDWELL BANKER TOMLINSON - Open Sat, 2 to 3pmNew
 $720,000Active4 beds 3 baths2,825 sq. ft.
$720,000Active4 beds 3 baths2,825 sq. ft.145 Travis Lane, Kennewick, WA 99338
MLS# 288556Listed by: WINDERMERE GROUP ONE/TRI-CITIES - Open Sat, 11:30am to 1:30pmNew
 $540,000Active3 beds 2 baths2,106 sq. ft.
$540,000Active3 beds 2 baths2,106 sq. ft.1675 April Loop, Richland, WA 99354
MLS# 288555Listed by: WINDERMERE GROUP ONE/TRI-CITIES - Open Sat, 2 to 3:30pmNew
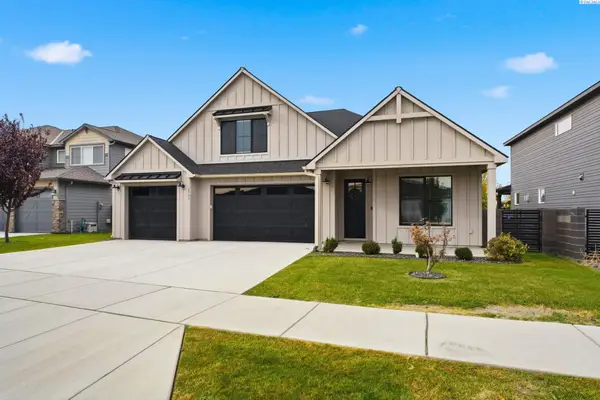 $611,000Active4 beds 3 baths2,647 sq. ft.
$611,000Active4 beds 3 baths2,647 sq. ft.2523 Brodie Lane, Richland, WA 99352
MLS# 288546Listed by: WINDERMERE GROUP ONE/TRI-CITIES - New
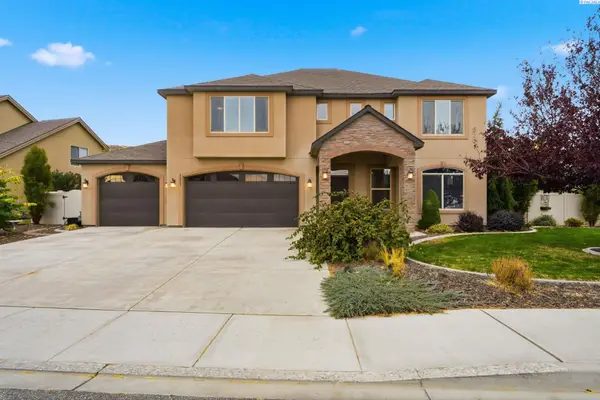 $729,900Active4 beds 3 baths2,814 sq. ft.
$729,900Active4 beds 3 baths2,814 sq. ft.1615 Molly Marie Ave, Richland, WA 99352
MLS# 288541Listed by: PAHLISCH REAL ESTATE, INC. - New
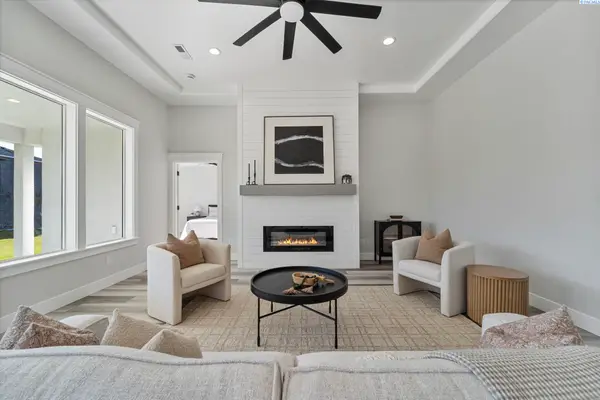 $535,000Active3 beds 2 baths1,847 sq. ft.
$535,000Active3 beds 2 baths1,847 sq. ft.3761 Boxberger St., Richland, WA 99352
MLS# 288527Listed by: RETTER AND COMPANY SOTHEBY'S - New
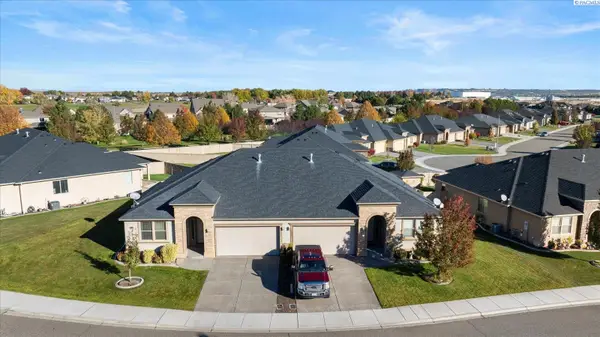 $450,000Active3 beds 2 baths1,529 sq. ft.
$450,000Active3 beds 2 baths1,529 sq. ft.2818 Tuscanna Dr, Richland, WA 99354
MLS# 288513Listed by: RETTER AND COMPANY SOTHEBY'S 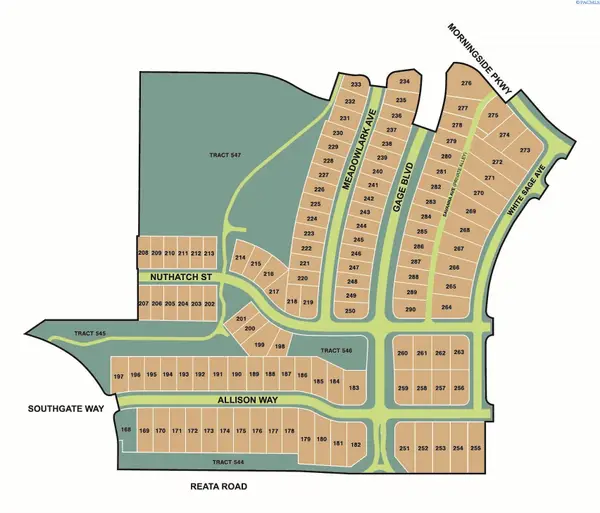 $142,000Active0.17 Acres
$142,000Active0.17 Acres3397 Nuthatch Street Lot 263, Richland, WA 99352
MLS# 283098Listed by: RE/MAX, THE COLLECTIVE- New
 $229,000Active0.45 Acres
$229,000Active0.45 Acres2850 Sumac Ave, Richland, WA 99352
MLS# 288498Listed by: CENTURY 21-TRI-CITIES - New
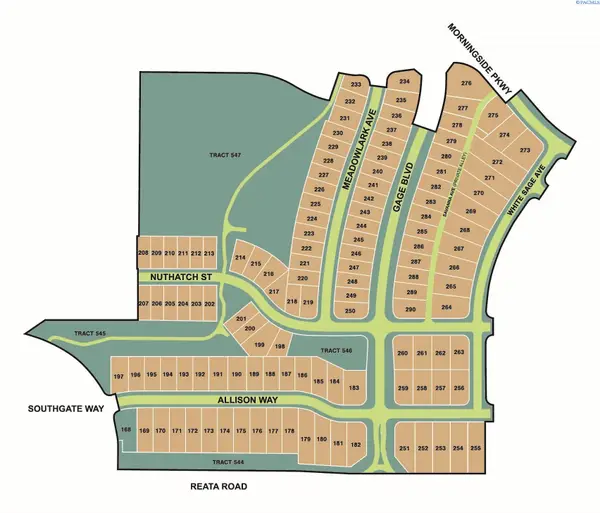 $145,000Active0.2 Acres
$145,000Active0.2 Acres3509 Nuthatch Street Lot 199, Richland, WA 99352
MLS# 283645Listed by: RE/MAX, THE COLLECTIVE
