2791 Centerline Ave, Richland, WA 99354
Local realty services provided by:ERA Skyview Realty
2791 Centerline Ave,Richland, WA 99354
$667,900
- 3 Beds
- 3 Baths
- 2,571 sq. ft.
- Single family
- Active
Listed by: tiffanie jordon
Office: pahlisch real estate, inc.
MLS#:286923
Source:WA_PRMLS
Price summary
- Price:$667,900
- Price per sq. ft.:$259.78
About this home
MLS# 286923 Luxury Living in Quail Ridge at Horn RapidsWelcome to Lot 41, Phase III in the premier Quail Ridge community by Pahlisch Homes—where resort-style amenities including a sparkling pool, clubhouse, and fitness center transform everyday living into a retreat. This farmhouse Bentley floor plan spans 2,571 sq. ft. and blends thoughtful design with elevated finishes. The open-concept great room showcases soaring ceilings, expansive windows, and a cozy gas fireplace, seamlessly flowing into a gourmet kitchen featuring soft-close cabinetry, quartz countertops, stainless steel appliances, a walk-in pantry, and a formal dining space—perfect for entertaining. The privately positioned primary suite offers a serene escape, complete with a spa-inspired bathroom. Additional highlights include a guest suite, versatile home office, and a spacious covered patio for year-round outdoor living. Smart Home features—such as a smart thermostat, deadbolt, and garage door opener—add modern convenience, while professional front-yard landscaping and full fencing ensure move-in-ready appeal. * Lot 41, Phase III of Quail Ridge *Open for tours Friday–Tuesday, Please contact to schedule a private tour. * Photos are of a previously built home and are virtually staged
Contact an agent
Home facts
- Year built:2025
- Listing ID #:286923
- Added:181 day(s) ago
- Updated:February 22, 2026 at 12:03 AM
Rooms and interior
- Bedrooms:3
- Total bathrooms:3
- Full bathrooms:2
- Living area:2,571 sq. ft.
Structure and exterior
- Roof:Composition Shingle
- Year built:2025
- Building area:2,571 sq. ft.
- Lot area:0.24 Acres
Utilities
- Water:Water - Public
- Sewer:Sewer - Connected
Finances and disclosures
- Price:$667,900
- Price per sq. ft.:$259.78
New listings near 2791 Centerline Ave
- New
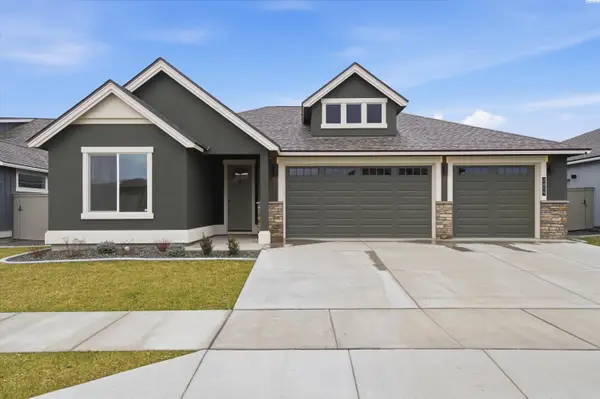 $565,000Active3 beds 2 baths2,092 sq. ft.
$565,000Active3 beds 2 baths2,092 sq. ft.2859 Centerline Ave, Richland, WA 99354
MLS# 290698Listed by: WINDERMERE GROUP ONE/TRI-CITIES - New
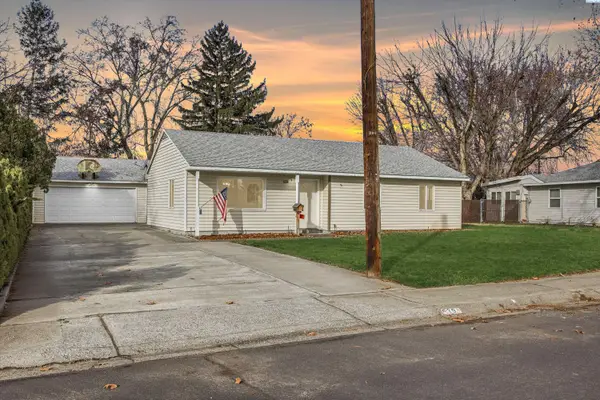 $375,000Active4 beds 2 baths1,600 sq. ft.
$375,000Active4 beds 2 baths1,600 sq. ft.639 Cottonwood Dr., Richland, WA 99352
MLS# 290682Listed by: REAL BROKER, LLC - New
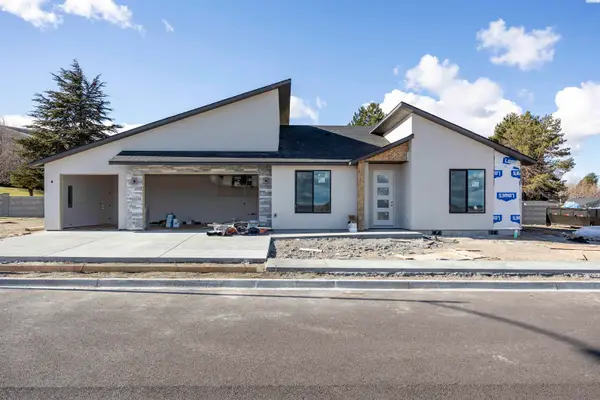 $578,000Active4 beds 3 baths1,950 sq. ft.
$578,000Active4 beds 3 baths1,950 sq. ft.2364 Lariat Lane, Richland, WA 99352
MLS# 290670Listed by: CENTURY 21-TRI-CITIES - New
 $474,900Active3 beds 2 baths1,725 sq. ft.
$474,900Active3 beds 2 baths1,725 sq. ft.1137 Fairhaven Loop #10, Richland, WA 99352
MLS# 290660Listed by: WINDERMERE GROUP ONE/TRI-CITIES - New
 $474,900Active3 beds 2 baths1,725 sq. ft.
$474,900Active3 beds 2 baths1,725 sq. ft.1145 Fairhaven Loop #12, Richland, WA 99352
MLS# 290661Listed by: WINDERMERE GROUP ONE/TRI-CITIES - New
 $399,900Active2 beds 2 baths1,406 sq. ft.
$399,900Active2 beds 2 baths1,406 sq. ft.1141 Fairhaven Loop #11, Richland, WA 99352
MLS# 290662Listed by: WINDERMERE GROUP ONE/TRI-CITIES - New
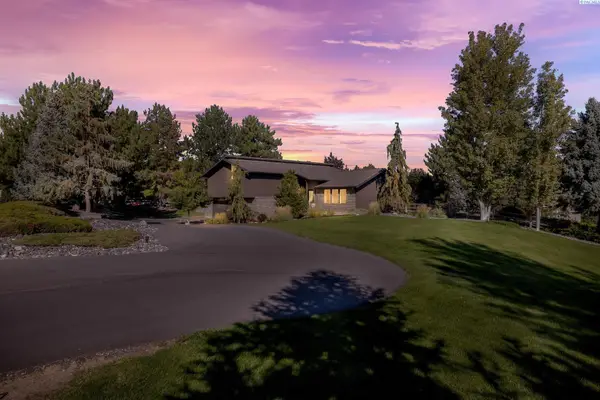 $998,000Active3 beds 3 baths3,082 sq. ft.
$998,000Active3 beds 3 baths3,082 sq. ft.2820 Appaloosa Way, Richland, WA 99352-9646
MLS# 290664Listed by: THE GREAT ROCKY MTN & PACIFIC - New
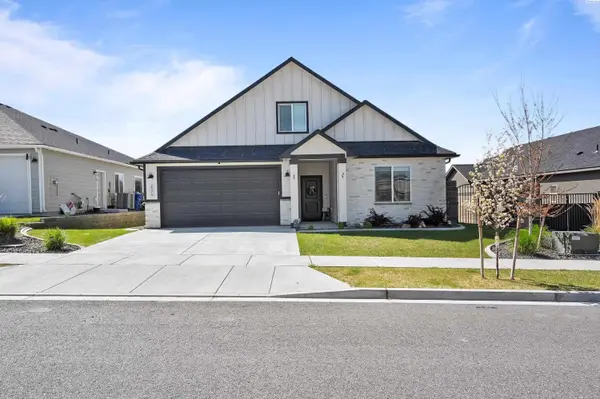 $599,000Active4 beds 4 baths2,887 sq. ft.
$599,000Active4 beds 4 baths2,887 sq. ft.2573 Brodie Ln, Richland, WA 99352
MLS# 290666Listed by: NEST REALTY COMPANY - New
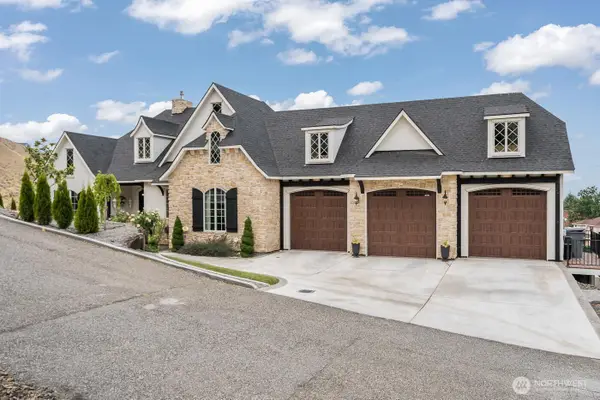 $1,200,000Active4 beds 4 baths3,809 sq. ft.
$1,200,000Active4 beds 4 baths3,809 sq. ft.2315 Morency Drive, Richland, WA 99352
MLS# 2482906Listed by: RE/MAX NORTHWEST - New
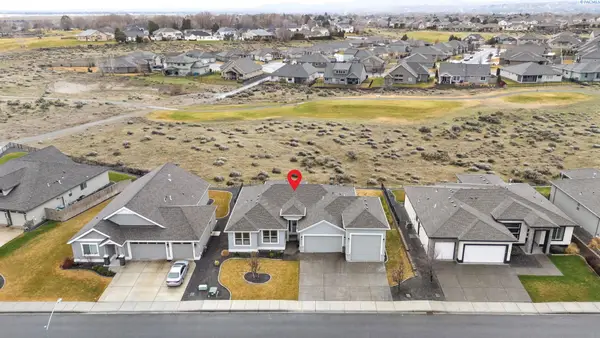 $558,000Active3 beds 2 baths1,801 sq. ft.
$558,000Active3 beds 2 baths1,801 sq. ft.3294 Wild Canyon Way, Richland, WA 99354
MLS# 290657Listed by: BERKSHIRE HATHAWAY HM SERV CENTRAL WA REAL ESTATE

