2839 Savanna Ave, Richland, WA 99352
Local realty services provided by:ERA Skyview Realty
2839 Savanna Ave,Richland, WA 99352
$748,500
- 4 Beds
- 3 Baths
- 2,407 sq. ft.
- Single family
- Active
Listed by: kristine connolly
Office: coldwell banker tomlinson
MLS#:286594
Source:WA_PRMLS
Price summary
- Price:$748,500
- Price per sq. ft.:$310.97
About this home
MLS# 286594 Experience luxury living in the Grandeur Plan, built by Creekstone Homes where the finest finishes and meticulous custom details create an exquisite ambiance. This stunning home welcomes you with a grand entrance featuring soaring ceilings and elegant crown molding, complemented by an open-concept design that ensures a seamless flow between living spaces. Enjoy durable LVP flooring and porcelain tile in key areas, while the chef's kitchen boasts luxurious quartz countertops, a waterfall-edge island, a full-height tile backsplash, a five-burner gas stove, built-in microwave, and LED under-cabinet lighting. A spacious walk-in pantry and cozy dining nook enhance functionality, while the living room offers an elegant gas fireplace surrounded by ceiling-height tile, custom floating shelves, and large windows that flood the space with natural light. The spa-like primary bathroom features a deep soaker tub, glass shower with fine tile finishes, built-in shelves and cabinetry, motion-activated lighting, and a luxury dual vanity, complemented by a custom walk-in closet. The stunning exterior of this luxury stucco home features a three-car garage with elegant windows, providing both functionality and aesthetic appeal. Thoughtfully designed, the garage not only offers ample space for vehicles but also enhances the home's overall curb appeal. Exterior lighting is meticulously placed throughout the entire home, illuminating the architectural details and creating a warm, inviting atmosphere in the evening. This combination of features ensures that the home stands out beautifully, blending luxury with practicality. You are minutes away from amenities and shopping. Make sure you don't miss the chance to make this dream home yours, complete with preferred lender incentives. Call Today! Feature list available.
Contact an agent
Home facts
- Year built:2025
- Listing ID #:286594
- Added:194 day(s) ago
- Updated:February 23, 2026 at 01:01 AM
Rooms and interior
- Bedrooms:4
- Total bathrooms:3
- Full bathrooms:2
- Half bathrooms:1
- Living area:2,407 sq. ft.
Structure and exterior
- Roof:Composition Shingle
- Year built:2025
- Building area:2,407 sq. ft.
- Lot area:0.29 Acres
Utilities
- Water:Water - Public
- Sewer:Sewer - Connected
Finances and disclosures
- Price:$748,500
- Price per sq. ft.:$310.97
New listings near 2839 Savanna Ave
- New
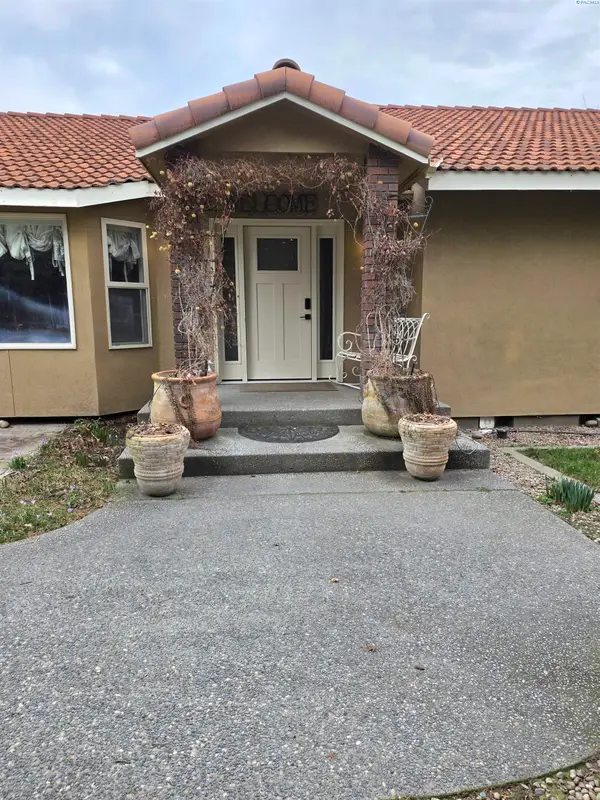 $815,000Active6 beds 4 baths3,751 sq. ft.
$815,000Active6 beds 4 baths3,751 sq. ft.1450 Adair Dr, Richland, WA 99352
MLS# 290705Listed by: HOMESMART ELITE BROKERS - New
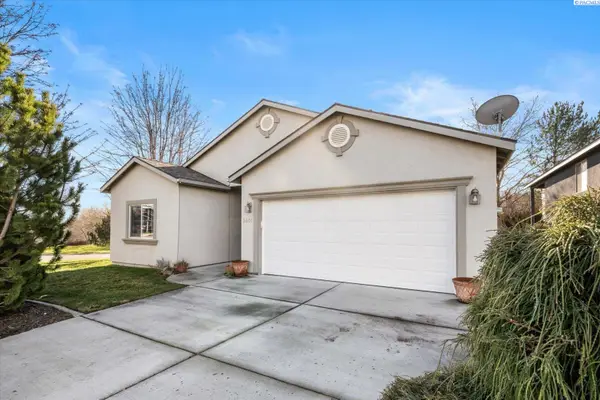 $412,075Active2 beds 2 baths1,558 sq. ft.
$412,075Active2 beds 2 baths1,558 sq. ft.2601 Eaglewatch, Richland, WA 99354
MLS# 290704Listed by: WINDERMERE GROUP ONE/TRI-CITIES - New
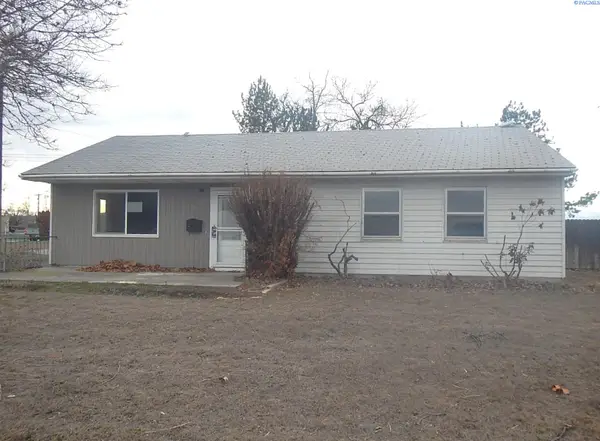 $293,000Active3 beds 1 baths1,696 sq. ft.
$293,000Active3 beds 1 baths1,696 sq. ft.1003 Elm Ave, Richland, WA 99352
MLS# 290699Listed by: SEAQUIST REAL ESTATE - New
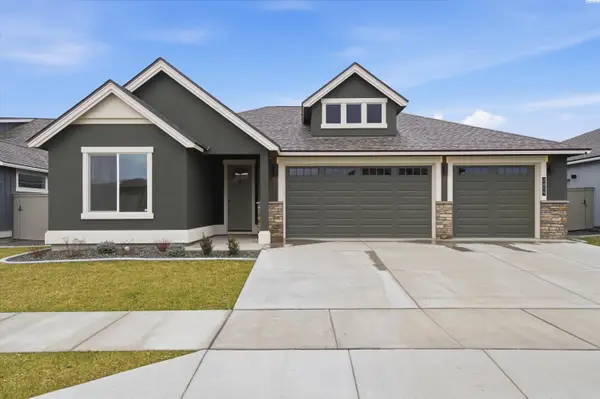 $565,000Active3 beds 2 baths2,092 sq. ft.
$565,000Active3 beds 2 baths2,092 sq. ft.2859 Centerline Ave, Richland, WA 99354
MLS# 290698Listed by: WINDERMERE GROUP ONE/TRI-CITIES 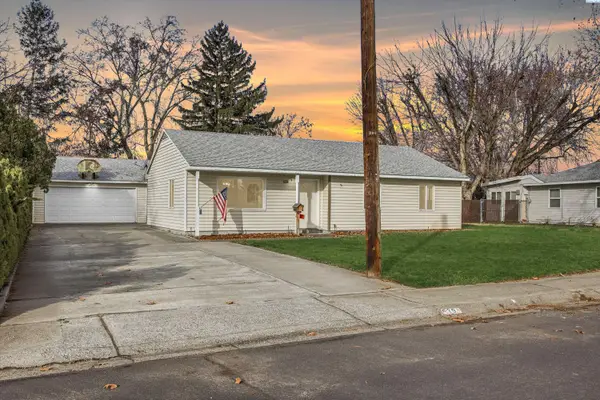 $375,000Pending4 beds 2 baths1,600 sq. ft.
$375,000Pending4 beds 2 baths1,600 sq. ft.639 Cottonwood Dr., Richland, WA 99352
MLS# 290682Listed by: REAL BROKER, LLC- New
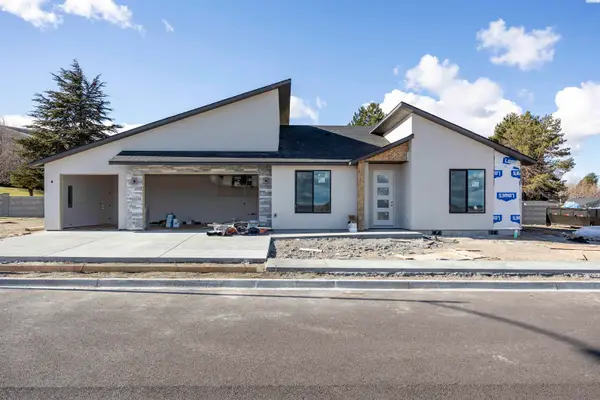 $578,000Active4 beds 3 baths1,950 sq. ft.
$578,000Active4 beds 3 baths1,950 sq. ft.2364 Lariat Lane, Richland, WA 99352
MLS# 290670Listed by: CENTURY 21-TRI-CITIES - New
 $474,900Active3 beds 2 baths1,725 sq. ft.
$474,900Active3 beds 2 baths1,725 sq. ft.1137 Fairhaven Loop #10, Richland, WA 99352
MLS# 290660Listed by: WINDERMERE GROUP ONE/TRI-CITIES - New
 $474,900Active3 beds 2 baths1,725 sq. ft.
$474,900Active3 beds 2 baths1,725 sq. ft.1145 Fairhaven Loop #12, Richland, WA 99352
MLS# 290661Listed by: WINDERMERE GROUP ONE/TRI-CITIES - New
 $399,900Active2 beds 2 baths1,406 sq. ft.
$399,900Active2 beds 2 baths1,406 sq. ft.1141 Fairhaven Loop #11, Richland, WA 99352
MLS# 290662Listed by: WINDERMERE GROUP ONE/TRI-CITIES - New
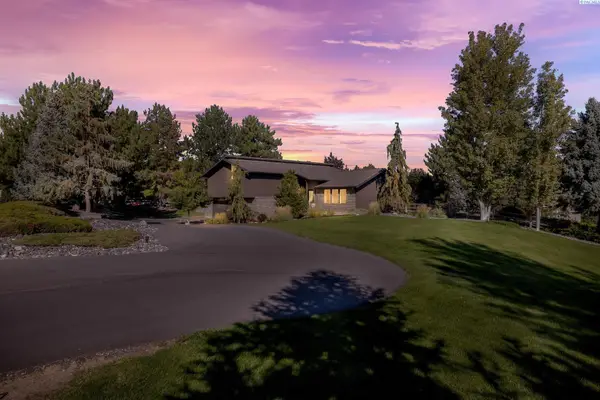 $998,000Active3 beds 3 baths3,082 sq. ft.
$998,000Active3 beds 3 baths3,082 sq. ft.2820 Appaloosa Way, Richland, WA 99352-9646
MLS# 290664Listed by: THE GREAT ROCKY MTN & PACIFIC

