2876 Crosswater Loop, Richland, WA 99354
Local realty services provided by:ERA Skyview Realty
2876 Crosswater Loop,Richland, WA 99354
$550,000
- 5 Beds
- 3 Baths
- 3,139 sq. ft.
- Single family
- Pending
Listed by: damion lalka, ericka lalka
Office: real broker, llc.
MLS#:287028
Source:WA_PRMLS
Price summary
- Price:$550,000
- Price per sq. ft.:$175.22
About this home
MLS# 287028 The sellers want to sell yesterday. Come see this home, fall in love and make an offer. You’ll fall in love with this 2-story custom home perched above the 18th fairway in the coveted Horn Rapids Golf Community! Offering over 3,000 sq ft of well-planned living space, this home combines elegance, comfort, and practicality in a tranquil setting. Enter through a dramatic vaulted foyer with tile flooring, leading to a formal dining space and an expansive open-concept family room accented by durable laminate wood floors and oversized windows showcasing the views. The kitchen highlights timeless style and utility with granite counters, a large breakfast bar, stainless appliances, tile floors, rich wood cabinetry, and a walk-in pantry—ideal for hosting or daily life. The main-level owner’s suite is a private haven, offering French doors to the back deck, an oversized closet, dual granite vanity, soaking tub, and walk-in shower. From your deck, take in stunning views of desert landscaping and wildlife, or relax in the tucked-away hot tub just outside the suite’s doors. Designed with ease and durability, all primary living areas are on the main level—including an office, guest bath, and laundry—while the upper floor has three more bedrooms, a full bath, and a large bonus room with sweeping views, perfect for guests, hobbies, or play. This home is packed with upgrades—whole-home audio wiring, CAT5 cabling, a 3-car garage, and storage galore. Outside, enjoy lush landscaping, vibrant flower beds, and a serene setting that changes with the seasons. Just a short stroll to all Horn Rapids amenities—community pool, clubhouse, tennis & pickleball courts, parks, RV parking, and miles of walking paths—this residence offers the best lifestyle for golfers, outdoor lovers, and anyone seeking both comfort and sophistication in one of North Richland’s premier neighborhoods. 5th bedroom is a lower level office with no closet.
Contact an agent
Home facts
- Year built:2010
- Listing ID #:287028
- Added:111 day(s) ago
- Updated:December 17, 2025 at 10:04 AM
Rooms and interior
- Bedrooms:5
- Total bathrooms:3
- Full bathrooms:2
- Half bathrooms:1
- Living area:3,139 sq. ft.
Structure and exterior
- Year built:2010
- Building area:3,139 sq. ft.
- Lot area:0.19 Acres
Finances and disclosures
- Price:$550,000
- Price per sq. ft.:$175.22
- Tax amount:$5,257
New listings near 2876 Crosswater Loop
- New
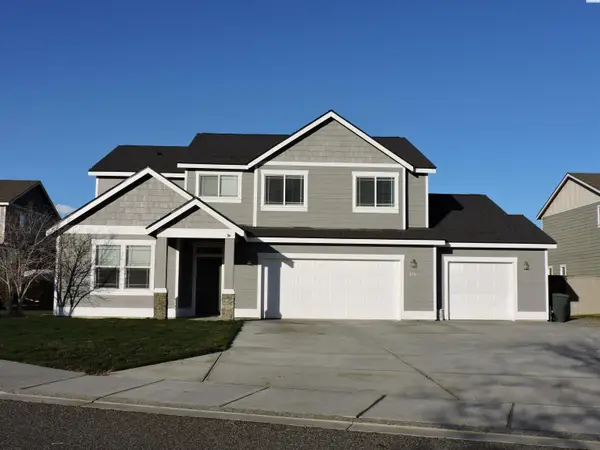 $679,000Active5 beds 3 baths2,872 sq. ft.
$679,000Active5 beds 3 baths2,872 sq. ft.370 Wolverine Court, Richland, WA 99352
MLS# 289467Listed by: HOMESMART ELITE BROKERS - New
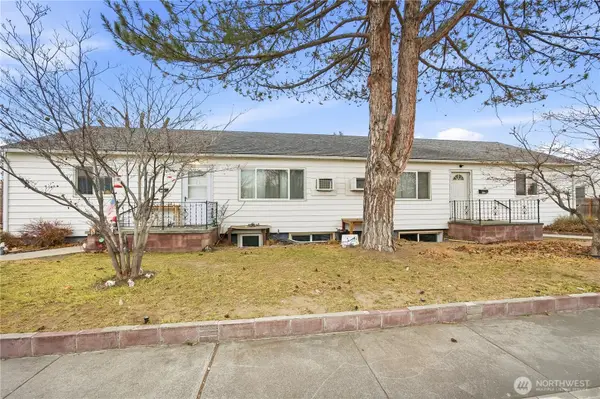 $400,000Active-- beds -- baths2,876 sq. ft.
$400,000Active-- beds -- baths2,876 sq. ft.1504 Judson Avenue, Richland, WA 99354
MLS# 2461661Listed by: EXP REALTY - New
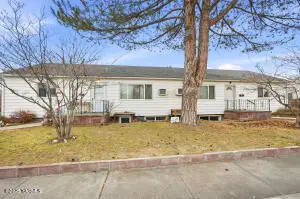 $400,000Active2 beds 1 baths2,876 sq. ft.
$400,000Active2 beds 1 baths2,876 sq. ft.1504/1506 Judson Ave, Richland, WA 99354
MLS# 25-3476Listed by: EXP REALTY LLC KENNEWICK - New
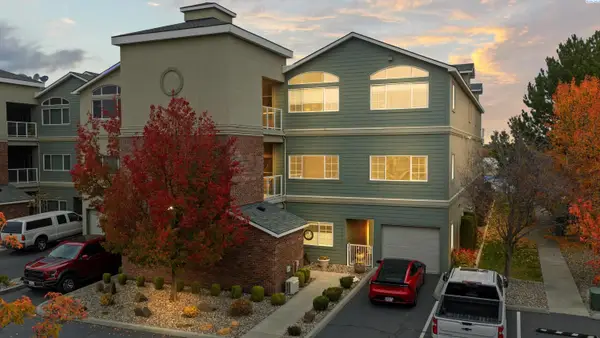 $1,100,000Active3 beds 3 baths3,389 sq. ft.
$1,100,000Active3 beds 3 baths3,389 sq. ft.386 Columbia Point Drive #204, Richland, WA 99352
MLS# 289453Listed by: CELSKI & ASSOCIATES, INC. - New
 $474,900Active3 beds 2 baths2,158 sq. ft.
$474,900Active3 beds 2 baths2,158 sq. ft.2981 Redrock Ridge Loop, Richland, WA 99354
MLS# 289449Listed by: KENMORE TEAM - New
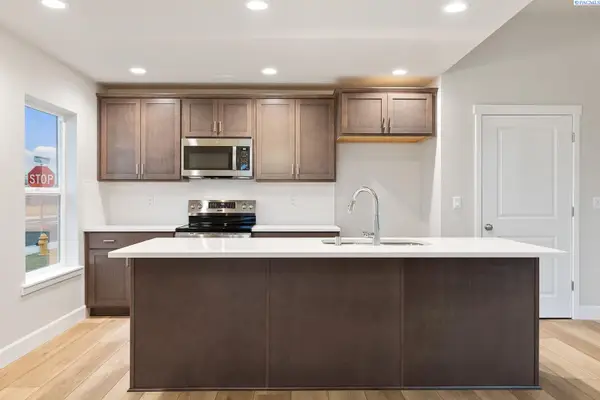 $469,000Active4 beds 2 baths1,498 sq. ft.
$469,000Active4 beds 2 baths1,498 sq. ft.3557 Allison Way, Richland, WA 99352
MLS# 289433Listed by: COMMUNITY REAL ESTATE GROUP / KWSP - New
 $489,900Active6 beds 3 baths3,488 sq. ft.
$489,900Active6 beds 3 baths3,488 sq. ft.1912 Dogwood Place, Richland, WA 99354
MLS# 289422Listed by: CENTURY 21-TRI-CITIES - Open Sun, 10am to 12pmNew
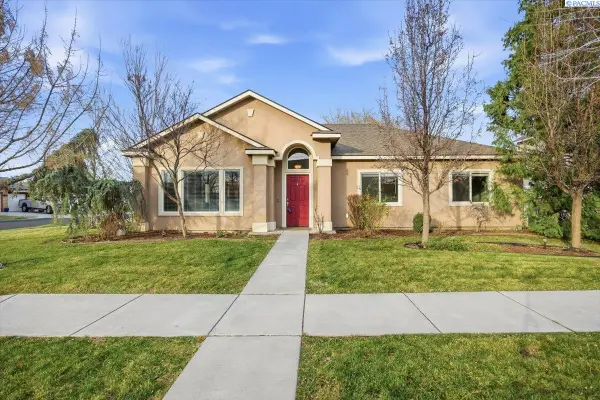 $419,000Active3 beds 2 baths1,772 sq. ft.
$419,000Active3 beds 2 baths1,772 sq. ft.506 Cherokee St, Richland, WA 99352
MLS# 289427Listed by: RETTER AND COMPANY SOTHEBY'S 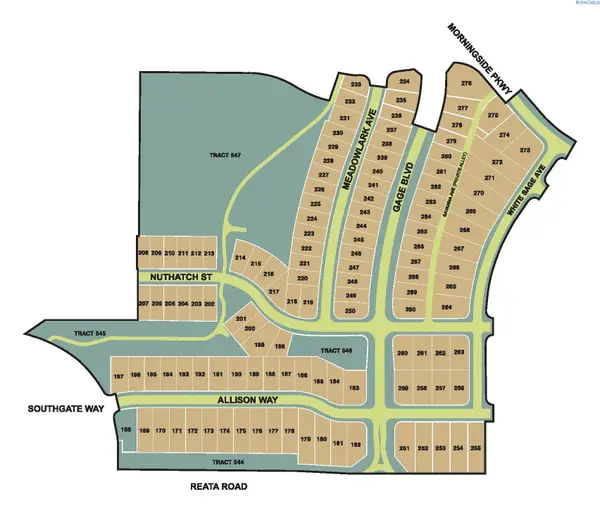 $142,000Active0.19 Acres
$142,000Active0.19 Acres3683 Allison Way Lot 169, Richland, WA 99352
MLS# 282878Listed by: RE/MAX, THE COLLECTIVE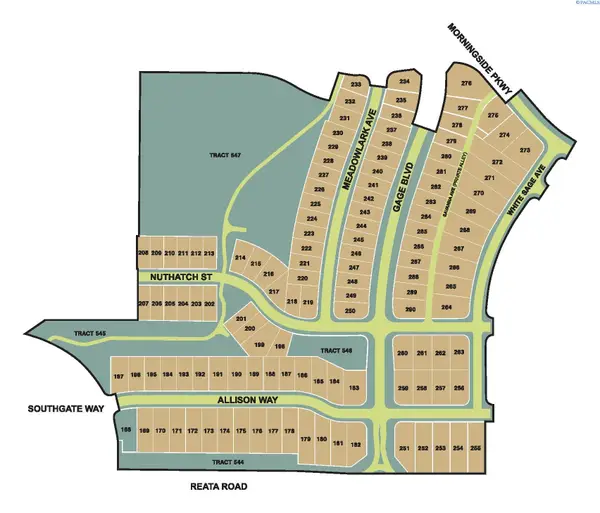 $142,000Active0.19 Acres
$142,000Active0.19 Acres3665 Allison Way Lot 170, Richland, WA 99352
MLS# 282879Listed by: RE/MAX, THE COLLECTIVE
