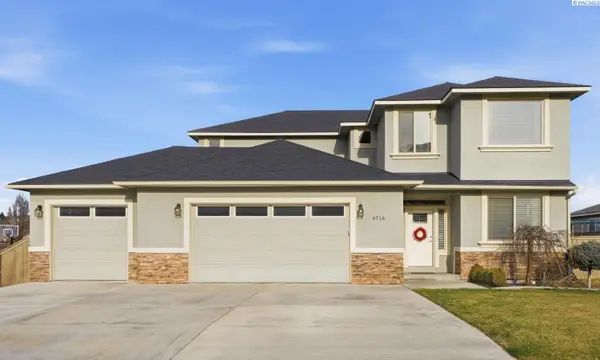3523 Stardust St, Richland, WA 99352
Local realty services provided by:ERA Skyview Realty
3523 Stardust St,Richland, WA 99352
$399,900
- 3 Beds
- 3 Baths
- 1,495 sq. ft.
- Single family
- Active
Listed by: annie wagar, bryce wagar
Office: windermere group one/tri-cities
MLS#:281630
Source:WA_PRMLS
Price summary
- Price:$399,900
- Price per sq. ft.:$267.49
About this home
MLS# 281630 Front and Back Landscaping included!!! Welcome to The Madison on Lot #119. Discover the attraction of South Fork Homes in Richland, WA within the esteemed South Orchard of Badger Mountain South. Offering affordable yet quality, Energy Star, New Construction Homes. This neighborhood boasts miles of scenic walking and bike paths, upcoming parks for recreational enjoyment, and proximity to soon-to-be-unveiled schools. South Fork offers exquisite features as their standard including; quartz countertops, soft-close cabinetry, undermount kitchen sink, Moen Chrome fixtures, LVP flooring, and plush carpeted bedrooms. This 2-story home features 3 bedrooms and 3 baths and a fully finished 2 car garage with man-door to the outside. Enjoy the outdoors on your covered back porch overlooking fully landscaped yards with full irrigation, lush greenery, and decorative rock accents. All homes are Pre-Inspected by a third party WA State Lic. Home Inspector. The Inspection Report is available to buyers upon request. Any and all findings are remedied by builder prior to close. This is to provide further peace of mind and help save costs to buyers. Don't miss out – call today to explore more!
Contact an agent
Home facts
- Year built:2025
- Listing ID #:281630
- Added:343 day(s) ago
- Updated:January 12, 2026 at 02:17 AM
Rooms and interior
- Bedrooms:3
- Total bathrooms:3
- Full bathrooms:1
- Half bathrooms:1
- Living area:1,495 sq. ft.
Structure and exterior
- Roof:Composition Shingle
- Year built:2025
- Building area:1,495 sq. ft.
- Lot area:0.11 Acres
Utilities
- Water:Water - Public
- Sewer:Sewer - Connected
Finances and disclosures
- Price:$399,900
- Price per sq. ft.:$267.49
New listings near 3523 Stardust St
- Open Sat, 2 to 4pmNew
 $644,000Active4 beds 3 baths2,766 sq. ft.
$644,000Active4 beds 3 baths2,766 sq. ft.4716 Cowlitz Blvd., Richland, WA 99352
MLS# 289841Listed by: RE/MAX NORTHWEST REALTORS - New
 $539,900Active4 beds 3 baths2,494 sq. ft.
$539,900Active4 beds 3 baths2,494 sq. ft.242 W Greenview Dr., Richland, WA 99352
MLS# 289840Listed by: COLDWELL BANKER TOMLINSON - New
 $634,900Active4 beds 3 baths1,939 sq. ft.
$634,900Active4 beds 3 baths1,939 sq. ft.1589 Livorno Ave, Richland, WA 99352
MLS# 289843Listed by: WILLIAM JOHNSON - Open Sat, 11am to 1pmNew
 $320,000Active3 beds 1 baths1,152 sq. ft.
$320,000Active3 beds 1 baths1,152 sq. ft.1603 Mahan Ave, Richland, WA 99354
MLS# 289830Listed by: WINDERMERE GROUP ONE/TRI-CITIES - New
 $479,000Active3 beds 3 baths1,964 sq. ft.
$479,000Active3 beds 3 baths1,964 sq. ft.435 Nicklaus Ct., Richland, WA 99352
MLS# 289828Listed by: HOMESMART ELITE BROKERS - New
 $309,999Active3 beds 1 baths921 sq. ft.
$309,999Active3 beds 1 baths921 sq. ft.1011 Winslow Ave., Richland, WA 99354
MLS# 289823Listed by: HOMESMART ELITE BROKERS - New
 $431,990Active3 beds 3 baths1,573 sq. ft.
$431,990Active3 beds 3 baths1,573 sq. ft.3633 Stonecap Street, Richland, WA 99352
MLS# 289824Listed by: NEW HOME STAR WASHINGTON LLC - New
 $500,000Active4 beds 2 baths1,596 sq. ft.
$500,000Active4 beds 2 baths1,596 sq. ft.610 Sanford Ave, Richland, WA 99352
MLS# 289821Listed by: TRI-CITIES REALTY GROUP, LLC - New
 $250,000Active0.53 Acres
$250,000Active0.53 Acres2560 Falconcrest Loop, Richland, WA 99352
MLS# 289818Listed by: RETTER AND COMPANY SOTHEBY'S - Open Sat, 11am to 1pmNew
 $519,900Active4 beds 3 baths2,111 sq. ft.
$519,900Active4 beds 3 baths2,111 sq. ft.483 Aimee Dr., Richland, WA 99352
MLS# 289816Listed by: REALTY ONE GROUP IGNITE
