3610 Morningside Parkway, Richland, WA 99352
Local realty services provided by:ERA Skyview Realty
3610 Morningside Parkway,Richland, WA 99352
$564,900
- 4 Beds
- 3 Baths
- 2,228 sq. ft.
- Single family
- Active
Listed by: vanesa quiroz sanchez, vicki monteagudo
Office: century 21-tri-cities
MLS#:287889
Source:WA_PRMLS
Price summary
- Price:$564,900
- Price per sq. ft.:$253.55
About this home
MLS# 287889 The Willow XL by Titan Homes is a spacious and versatile floor plan with 4 bedrooms and 3 bathrooms. The home features a large great room with a vaulted ceiling, providing an open and airy feel throughout the main living area. One of the unique features of this floor plan is the inclusion of two primary suites, making it perfect for multi-generational living or hosting guests. Both primary suites are well-appointed with spacious walk-in closets and ensuite bathrooms. The kitchen is located at the heart of the home and features an island with a breakfast bar, ample counter space, and a pantry for additional storage. The kitchen flows seamlessly into the dining area and great room, making it perfect for entertaining. The remaining bedrooms are located at the front of the home, providing added privacy for family members or guests. These bedrooms share a full bathroom with a bathtub and shower. The Willow XL also includes a laundry room conveniently located near the bedrooms and a large covered patio at the rear of the home.
Contact an agent
Home facts
- Year built:2025
- Listing ID #:287889
- Added:138 day(s) ago
- Updated:February 16, 2026 at 02:57 PM
Rooms and interior
- Bedrooms:4
- Total bathrooms:3
- Full bathrooms:3
- Living area:2,228 sq. ft.
Structure and exterior
- Roof:Composition Shingle
- Year built:2025
- Building area:2,228 sq. ft.
- Lot area:0.16 Acres
Utilities
- Water:Water - Public
- Sewer:Sewer - Connected
Finances and disclosures
- Price:$564,900
- Price per sq. ft.:$253.55
New listings near 3610 Morningside Parkway
- New
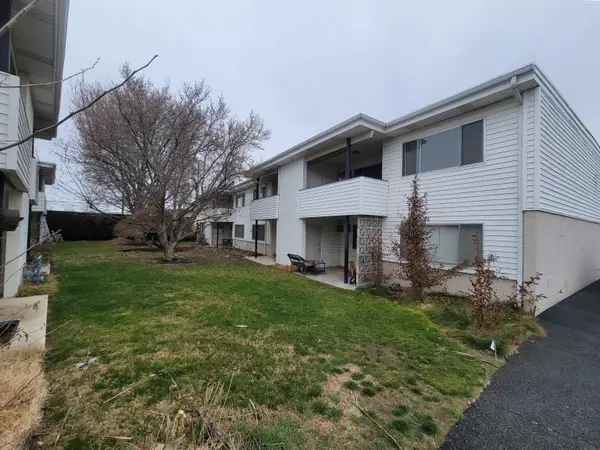 $189,900Active2 beds 1 baths1,147 sq. ft.
$189,900Active2 beds 1 baths1,147 sq. ft.1305 Goethals Drive #H, Richland, WA 99354
MLS# 290532Listed by: BEACON REALTY & PROPERTY MANAG - New
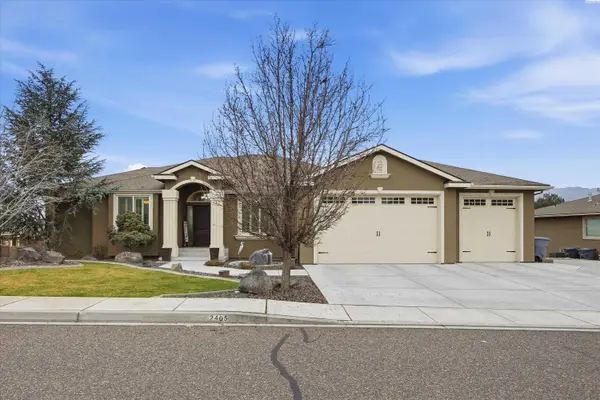 $950,000Active4 beds 4 baths4,094 sq. ft.
$950,000Active4 beds 4 baths4,094 sq. ft.2405 Tiger Lane, Richland, WA 99352
MLS# 290531Listed by: HOMESMART ELITE BROKERS - New
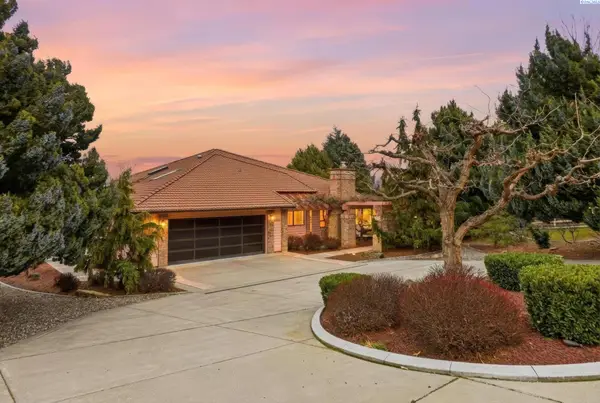 $749,000Active3 beds 3 baths3,489 sq. ft.
$749,000Active3 beds 3 baths3,489 sq. ft.2618 Quarterhorse Way, Richland, WA 99352-9494
MLS# 290523Listed by: EVERSTAR REALTY - New
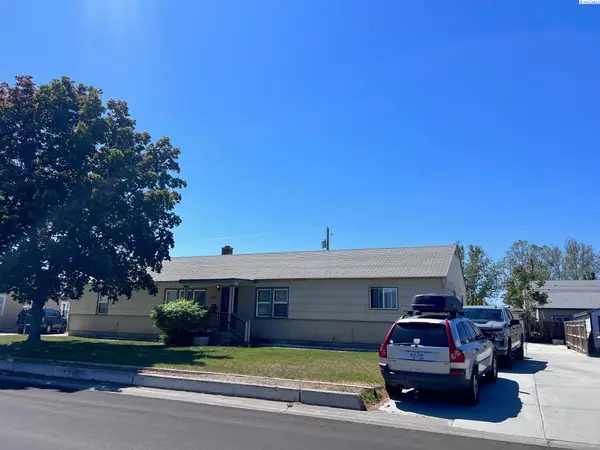 $525,000Active4 beds -- baths3,600 sq. ft.
$525,000Active4 beds -- baths3,600 sq. ft.1317 Farrell, Richland, WA 99352
MLS# 290524Listed by: COLDWELL BANKER TOMLINSON - New
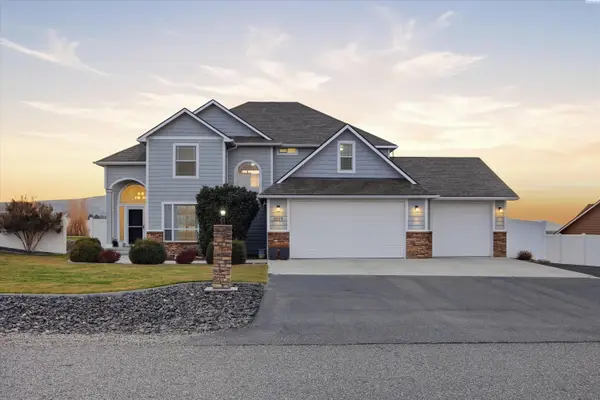 $699,900Active4 beds 3 baths2,337 sq. ft.
$699,900Active4 beds 3 baths2,337 sq. ft.2997 Karlee Dr, Richland, WA 99352
MLS# 290519Listed by: EXP REALTY, LLC TRI CITIES - New
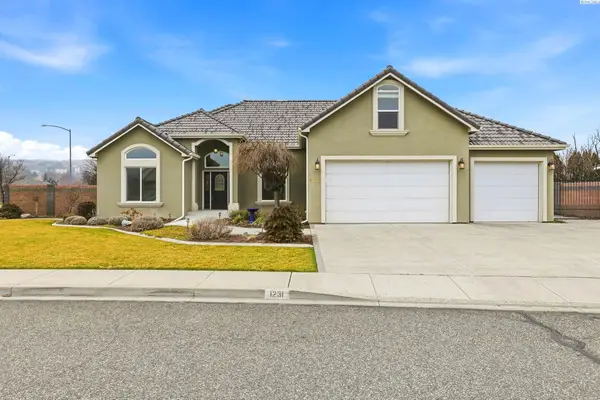 $644,500Active3 beds 3 baths2,613 sq. ft.
$644,500Active3 beds 3 baths2,613 sq. ft.1231 Cameo Drive, Richland, WA 99353
MLS# 290517Listed by: COLDWELL BANKER TOMLINSON - New
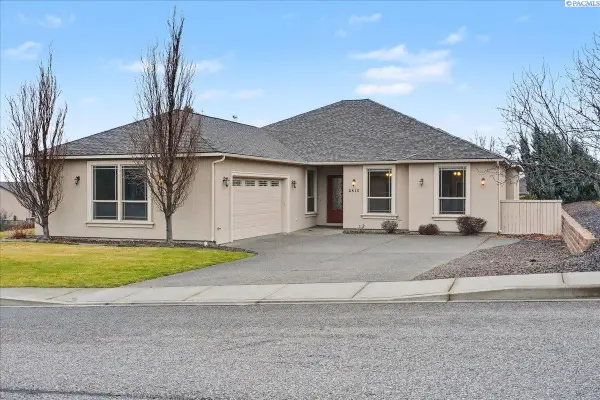 $529,900Active4 beds 2 baths2,332 sq. ft.
$529,900Active4 beds 2 baths2,332 sq. ft.2815 Riverbend, Richland, WA 99353
MLS# 290509Listed by: MARKEL PROPERTIES - New
 $645,000Active5 beds 4 baths3,464 sq. ft.
$645,000Active5 beds 4 baths3,464 sq. ft.105 Spengler St., Richland, WA 99354
MLS# 290497Listed by: RE/MAX NORTHWEST REALTORS - New
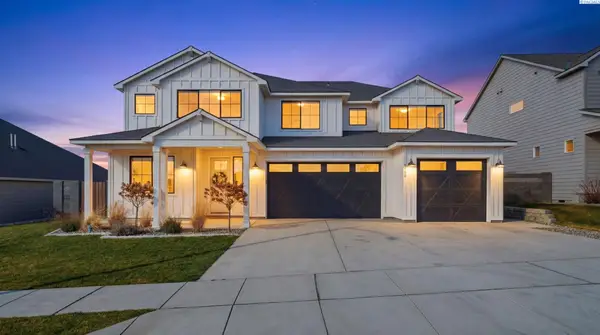 $785,000Active4 beds 4 baths3,376 sq. ft.
$785,000Active4 beds 4 baths3,376 sq. ft.4960 Mcewan Drive, Richland, WA 99352
MLS# 290472Listed by: WINDERMERE GROUP ONE/TRI-CITIES - New
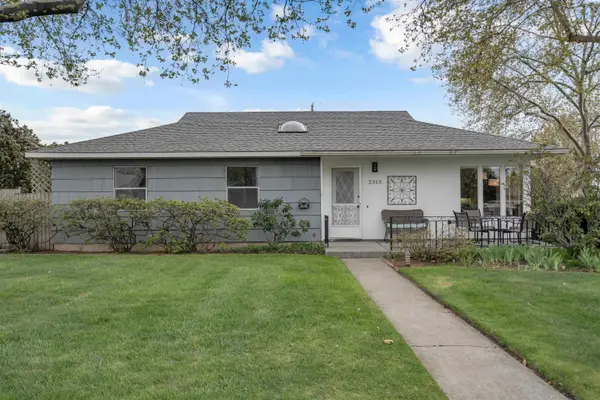 $425,000Active4 beds 2 baths1,740 sq. ft.
$425,000Active4 beds 2 baths1,740 sq. ft.2313 Olympia St., Richland, WA 99354
MLS# 290473Listed by: RE/MAX, THE COLLECTIVE

