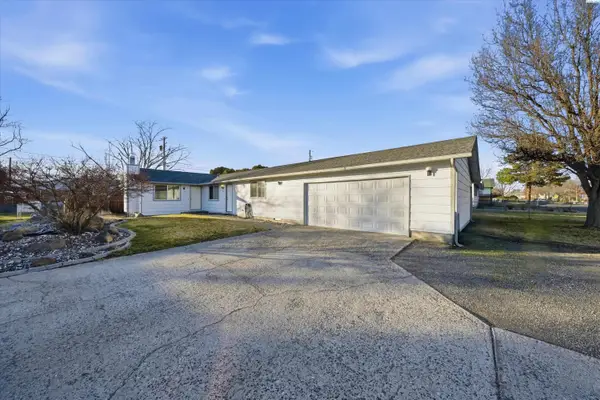4127 Clover Rd, Richland, WA 99352
Local realty services provided by:ERA Skyview Realty
4127 Clover Rd,Richland, WA 99352
$889,900
- 5 Beds
- 4 Baths
- 3,408 sq. ft.
- Single family
- Active
Listed by: jared retter
Office: retter and company sotheby's
MLS#:288295
Source:WA_PRMLS
Price summary
- Price:$889,900
- Price per sq. ft.:$261.12
About this home
MLS# 288295 Builder is offering $10,000 towards buyer's closing costs and/or upgrades! Tucked away in the rolling hills of desirable South Richland, this spacious and beautifully updated family home offers the perfect blend of comfort, function, and style. With 5 bedrooms and thoughtful design throughout, there’s room for everyone — and every occasion. The main-level primary suite provides easy living and privacy, while the four additional bedrooms upstairs are connected by two Jack-and-Jill bathrooms, making mornings and evenings a breeze. The large chef’s kitchen features high-end finishes, a generous walk-in pantry, and seamless flow into open living and dining areas — perfect for entertaining or family gatherings. You’ll love the rich hardwood floors, solid core wood doors, custom built-ins, and striking barn doors that add warmth and character. Natural light fills the home through Anderson windows, highlighting the quality craftsmanship and thoughtful updates throughout.Outside, enjoy the oversized west-facing back patio, ideal for relaxing in the cool evening shade, surrounded by lush, updated landscaping and a charming fountain. With a three-car garage and stucco exterior, this home combines durability with timeless curb appeal. Located in a prestigious community featuring a pool, pickleball court, and basketball court, this property truly offers the best of South Richland living — privacy, recreation, and modern luxury, all in one remarkable home.Builder is a licensed broker in the State of Washington
Contact an agent
Home facts
- Year built:2025
- Listing ID #:288295
- Added:250 day(s) ago
- Updated:February 10, 2026 at 04:06 PM
Rooms and interior
- Bedrooms:5
- Total bathrooms:4
- Full bathrooms:3
- Half bathrooms:1
- Living area:3,408 sq. ft.
Structure and exterior
- Roof:Composition Shingle
- Year built:2025
- Building area:3,408 sq. ft.
- Lot area:0.22 Acres
Utilities
- Water:Water - Public
- Sewer:Sewer - Connected
Finances and disclosures
- Price:$889,900
- Price per sq. ft.:$261.12
New listings near 4127 Clover Rd
 $423,000Pending3 beds 2 baths1,755 sq. ft.
$423,000Pending3 beds 2 baths1,755 sq. ft.1875 Kapalua Ave, Richland, WA 99352
MLS# 290416Listed by: HOMESMART ELITE BROKERS- New
 $410,000Active3 beds 2 baths1,675 sq. ft.
$410,000Active3 beds 2 baths1,675 sq. ft.2301 Michael Ave, Richland, WA 99352
MLS# 290407Listed by: COLDWELL BANKER TOMLINSON - New
 $1,550,000Active4 beds 5 baths5,129 sq. ft.
$1,550,000Active4 beds 5 baths5,129 sq. ft.5410 Hershey Lane, Richland, WA 99352
MLS# 290408Listed by: REAL BROKER, LLC - New
 $421,300Active3 beds 2 baths1,493 sq. ft.
$421,300Active3 beds 2 baths1,493 sq. ft.3640 Nuthatch St, Richland, WA 99352
MLS# 290409Listed by: WINDERMERE GROUP ONE/TRI-CITIES - New
 $424,800Active3 beds 2 baths1,493 sq. ft.
$424,800Active3 beds 2 baths1,493 sq. ft.3649 Nuthatch St, Richland, WA 99352
MLS# 290405Listed by: WINDERMERE GROUP ONE/TRI-CITIES - New
 $412,000Active4 beds -- baths1,656 sq. ft.
$412,000Active4 beds -- baths1,656 sq. ft.309 Casey Ave, Richland, WA 99354
MLS# 290395Listed by: EXIT REALTY TRI-CITIES LIFE - Open Sat, 10am to 12pmNew
 $450,000Active4 beds -- baths2,478 sq. ft.
$450,000Active4 beds -- baths2,478 sq. ft.311 Casey Ave, Richland, WA
MLS# 290396Listed by: EXIT REALTY TRI-CITIES LIFE - New
 $424,800Active3 beds 2 baths1,493 sq. ft.
$424,800Active3 beds 2 baths1,493 sq. ft.3654 Nuthatch St, Richland, WA 99352
MLS# 290385Listed by: WINDERMERE GROUP ONE/TRI-CITIES - Open Fri, 12 to 1:30pmNew
 $490,000Active4 beds 3 baths2,113 sq. ft.
$490,000Active4 beds 3 baths2,113 sq. ft.2384 Morris Ave., Richland, WA 99352-5115
MLS# 290388Listed by: WINDERMERE GROUP ONE/TRI-CITIES - Open Sat, 11am to 12:30pmNew
 $299,900Active3 beds 1 baths822 sq. ft.
$299,900Active3 beds 1 baths822 sq. ft.910 Snow, Richland, WA 99352
MLS# 290389Listed by: WINDERMERE GROUP ONE/TRI-CITIES

