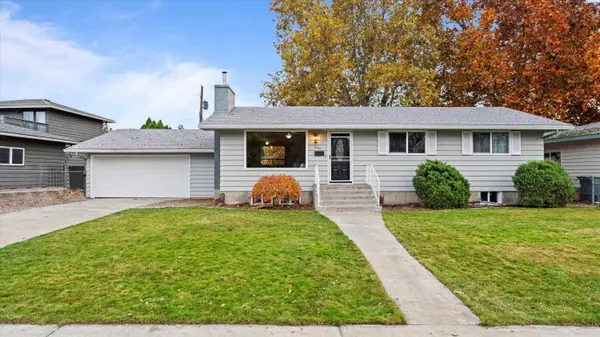4801 White Dr, Richland, WA 99352
Local realty services provided by:ERA Skyview Realty
4801 White Dr,Richland, WA 99352
$550,000
- 4 Beds
- 3 Baths
- 2,120 sq. ft.
- Single family
- Pending
Listed by: jodi danna
Office: coldwell banker tomlinson
MLS#:286628
Source:WA_PRMLS
Price summary
- Price:$550,000
- Price per sq. ft.:$259.43
About this home
MLS# 286628 This stunner in the South Richland neighborhood of West Village checks ALL the boxes! The Piano, by Prodigy has everything you could want in a better-than-new home. Built in 2021, you have the modern feel of a brand newly built home without any of the extra costs of buying new. It offers 4 bedrooms and 3 baths. You'll love the open living area and crown molding trayed ceiling in the spacious living room. Windows abound offer tons of natural light. The chef’s kitchen features a large island done in gorgeous quartz with plenty of seating room, stainless steel appliances, soft close cabinets with finish-black hardware, and a HUGE walk-in pantry. The dining area is big enough for a large table with room to spare. You will love the gas fireplace and lovely built-ins with floating shelves. There are just so many things that make this house great for not only day-to-day living but entertaining as well. The split bedroom design offers functionality and privacy. Use the 4th bedroom up front as a den or office also. Enjoy the organization of the folding table in the laundry room and so much storage with multiple closets throughout. Escape to the master suite that features quartz dual vanity with a complete wall of tile, fully tiled shower, soaker tub and a huge walk-in closet, complete with custom built shelving for organization and easy access. Finally, after a hard day, step out back and enjoy the privacy of the fully fenced yard while you relax on your covered patio. Located near great schools, parks, and a mere 7 minutes from Queensgate and the new Costco! Call your favorite realtor for a private showing.
Contact an agent
Home facts
- Year built:2021
- Listing ID #:286628
- Added:92 day(s) ago
- Updated:November 14, 2025 at 08:40 AM
Rooms and interior
- Bedrooms:4
- Total bathrooms:3
- Full bathrooms:2
- Half bathrooms:1
- Living area:2,120 sq. ft.
Structure and exterior
- Roof:Composition Shingle
- Year built:2021
- Building area:2,120 sq. ft.
- Lot area:0.16 Acres
Utilities
- Water:Water - Public
- Sewer:Sewer - Connected
Finances and disclosures
- Price:$550,000
- Price per sq. ft.:$259.43
- Tax amount:$4,698
New listings near 4801 White Dr
- New
 $675,000Active4 beds 3 baths3,071 sq. ft.
$675,000Active4 beds 3 baths3,071 sq. ft.586 Lodi Loop, Richland, WA 99352
MLS# 288857Listed by: RETTER AND COMPANY SOTHEBY'S - New
 $675,000Active4 beds 3 baths2,250 sq. ft.
$675,000Active4 beds 3 baths2,250 sq. ft.678 Cortona, Richland, WA 99352
MLS# 288855Listed by: RETTER AND COMPANY SOTHEBY'S - Open Sat, 11:30am to 3pmNew
 $739,000Active4 beds 3 baths2,272 sq. ft.
$739,000Active4 beds 3 baths2,272 sq. ft.713 Mara Loop, Richland, WA 99352
MLS# 288847Listed by: COLDWELL BANKER TOMLINSON  $399,900Pending3 beds 2 baths1,408 sq. ft.
$399,900Pending3 beds 2 baths1,408 sq. ft.287 Wishkah Drive, Richland, WA 99352
MLS# 288840Listed by: CENTURY 21-TRI-CITIES- Open Sat, 10:30am to 12pmNew
 $430,000Active3 beds 3 baths2,160 sq. ft.
$430,000Active3 beds 3 baths2,160 sq. ft.1213 Perkins Ave, Richland, WA 99354
MLS# 288830Listed by: WINDERMERE GROUP ONE/TRI-CITIES - New
 $729,900Active4 beds 2 baths2,407 sq. ft.
$729,900Active4 beds 2 baths2,407 sq. ft.2379 Upriver Ave, Richland, WA 99352
MLS# 288825Listed by: RETTER AND COMPANY SOTHEBY'S - New
 $669,900Active3 beds 3 baths2,552 sq. ft.
$669,900Active3 beds 3 baths2,552 sq. ft.1035 Badger Valley Way, Richland, WA 99352
MLS# 288827Listed by: RETTER AND COMPANY SOTHEBY'S - Open Sat, 10 to 11:30amNew
 $634,900Active6 beds 4 baths3,325 sq. ft.
$634,900Active6 beds 4 baths3,325 sq. ft.1983 Greenbrook Blvd, Richland, WA 99352
MLS# 288820Listed by: RETTER AND COMPANY SOTHEBY'S - Open Fri, 11am to 2pmNew
 $535,000Active4 beds 2 baths2,236 sq. ft.
$535,000Active4 beds 2 baths2,236 sq. ft.1472 Chardonnay Dr, Richland, WA 99352
MLS# 288816Listed by: EXP REALTY, LLC TRI CITIES - Open Fri, 2 to 5pmNew
 $413,000Active4 beds 2 baths2,100 sq. ft.
$413,000Active4 beds 2 baths2,100 sq. ft.1505 Arbor St, Richland, WA 99352
MLS# 288814Listed by: REAL BROKER, LLC
