1201 NW 166th St, Ridgefield, WA 98642
Local realty services provided by:Knipe Realty ERA Powered
1201 NW 166th St,Ridgefield, WA 98642
$1,751,900
- 3 Beds
- 4 Baths
- 3,872 sq. ft.
- Single family
- Active
Listed by: terry wollam, gina turnbull
Office: re/max equity group
MLS#:24416360
Source:PORTLAND
Price summary
- Price:$1,751,900
- Price per sq. ft.:$452.45
- Monthly HOA dues:$148
About this home
Luxury meets comfort in this newest proposed home in Trails at Whipple Creek, a premier gated community in Ridgefield. This luxurious floor plan provides a modern, spacious living environment that caters to both all. The Great Room, with its vaulted ceilings and expansive windows, is perfect for entertaining and floods the space with natural light. It flows effortlessly into a dining area and a gourmet Kitchen, equipped with KitchenAid appliances, a generous island, and ample counter space. The home features three bedrooms, including an elegant Primary Suite with a beautiful ensuite bathroom and a walk-in closet. The two additional bedrooms offer flexibility, with one featuring its own ensuite bathroom. A separate bonus room area and two offices add versatility, ideal for working from home or managing a small business. This thoughtfully designed residence balances comfort, elegance, and practicality in a contemporary setting. Dream and build this home with an award winning custom home builder or customize a new plan on this lot, the sky's the limit! This is a proposed listing & image rendering is approximate, actual home and pricing will vary.
Contact an agent
Home facts
- Year built:2024
- Listing ID #:24416360
- Added:498 day(s) ago
- Updated:January 08, 2026 at 12:14 PM
Rooms and interior
- Bedrooms:3
- Total bathrooms:4
- Full bathrooms:3
- Half bathrooms:1
- Living area:3,872 sq. ft.
Heating and cooling
- Cooling:Central Air
- Heating:Forced Air 90+
Structure and exterior
- Year built:2024
- Building area:3,872 sq. ft.
- Lot area:0.29 Acres
Schools
- High school:Ridgefield
- Middle school:View Ridge
- Elementary school:South Ridge
Utilities
- Water:Public Water
- Sewer:Public Sewer
Finances and disclosures
- Price:$1,751,900
- Price per sq. ft.:$452.45
- Tax amount:$1,598 (2023)
New listings near 1201 NW 166th St
- New
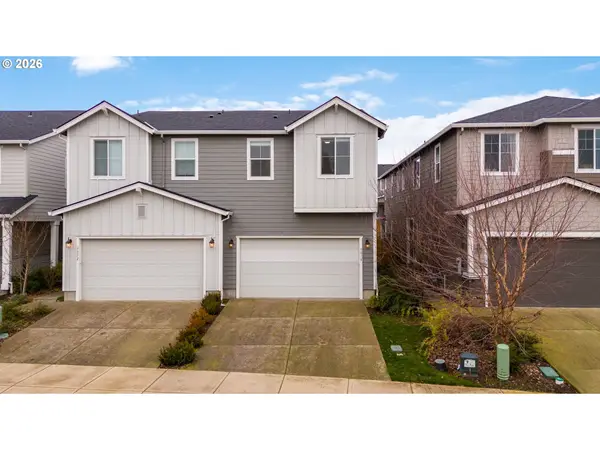 $499,900Active3 beds 3 baths1,893 sq. ft.
$499,900Active3 beds 3 baths1,893 sq. ft.3018 N Pioneer Canyon Dr, Ridgefield, WA 98642
MLS# 627331816Listed by: WINDERMERE NORTHWEST LIVING - New
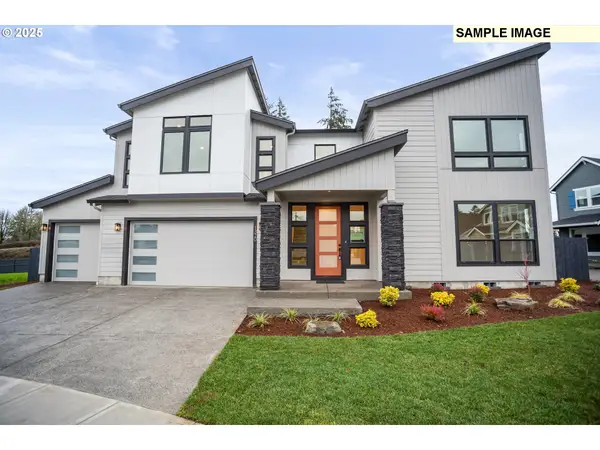 $1,220,877Active5 beds 4 baths3,967 sq. ft.
$1,220,877Active5 beds 4 baths3,967 sq. ft.1362 N Kalani Loop #Lot 62, Ridgefield, WA 98642
MLS# 629381171Listed by: HOLT HOMES REALTY, LLC - New
 $579,900Active3 beds 2 baths1,557 sq. ft.
$579,900Active3 beds 2 baths1,557 sq. ft.4225 S Willow Dr, Ridgefield, WA 98642
MLS# 763809484Listed by: COLDWELL BANKER BAIN - Open Sat, 12 to 2pmNew
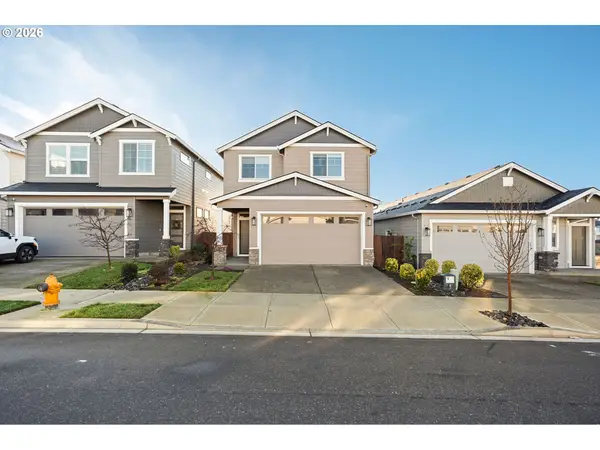 $575,000Active4 beds 3 baths2,141 sq. ft.
$575,000Active4 beds 3 baths2,141 sq. ft.719 NW 178th St, Ridgefield, WA 98642
MLS# 493384477Listed by: KELLER WILLIAMS REALTY - New
 $365,000Active0 Acres
$365,000Active0 Acres4215 N 16th Way, Ridgefield, WA 98642
MLS# 596506185Listed by: MANOR REALTY GROUP, LLC - New
 $645,000Active3 beds 3 baths2,417 sq. ft.
$645,000Active3 beds 3 baths2,417 sq. ft.2116 N 3rd Way, Ridgefield, WA 98642
MLS# 452997646Listed by: PREMIERE PROPERTY GROUP, LLC - New
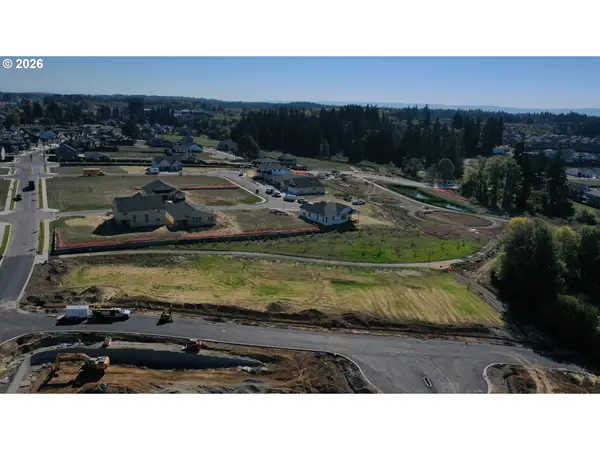 $365,000Active0 Acres
$365,000Active0 Acres4129 N 16th Way, Ridgefield, WA 98642
MLS# 599830000Listed by: MANOR REALTY GROUP, LLC - Open Sat, 11am to 1pmNew
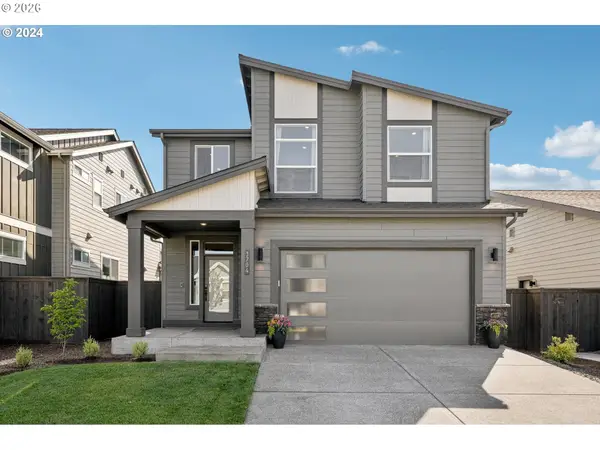 $699,900Active4 beds 3 baths2,590 sq. ft.
$699,900Active4 beds 3 baths2,590 sq. ft.3704 S 44th Ln, Ridgefield, WA 98642
MLS# 544039873Listed by: ENGEL & VOLKERS WESTERN FRONTIER - New
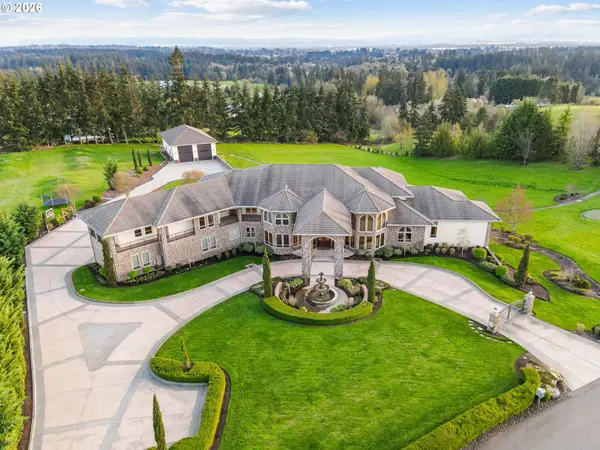 $4,999,000Active6 beds 10 baths12,328 sq. ft.
$4,999,000Active6 beds 10 baths12,328 sq. ft.1911 NW 206th St, Ridgefield, WA 98642
MLS# 240333263Listed by: MANOR REALTY GROUP, LLC - New
 $434,900Active3 beds 3 baths1,498 sq. ft.
$434,900Active3 beds 3 baths1,498 sq. ft.2136 S Chukar Dr, Ridgefield, WA 98642
MLS# 109467118Listed by: BRANTLEY CHRISTIANSON REAL ESTATE
