4935 S 12th Cir, Ridgefield, WA 98642
Local realty services provided by:Knipe Realty ERA Powered
4935 S 12th Cir,Ridgefield, WA 98642
$789,000
- 4 Beds
- 2 Baths
- 2,273 sq. ft.
- Single family
- Pending
Listed by: brenton moore
Office: handris realty company
MLS#:743711469
Source:PORTLAND
Price summary
- Price:$789,000
- Price per sq. ft.:$347.12
- Monthly HOA dues:$72
About this home
Stunning Craftsman Ranch in Ridgefield — 4 Beds • 2 Baths • 2,273 sq ftWelcome to modern elegance and year-round entertaining!Open & Inviting Layout – Spacious living room with built-in audio system, floor outlets, gas fireplace, and built-ins.Gourmet Kitchen – Large chef-inspired kitchen featuring quartz countertops, soft-close cabinets, walk-in pantry, gas appliances, and direct access to dining/living spaces.Convenient Mudroom & Laundry – Smartly positioned off the garage for easy transition from outdoors.Primary Suite – Tranquil retreat with coffered ceiling, ceiling fan, luxurious tile shower, walk-in closet, and private 6' slider to covered hot tub area.Indoor-Outdoor Flow – Massive 12' sliding door opens onto a covered patio with ceiling fan—perfect for seamless indoor-outdoor living.Outdoor Enhancements – Covered patio extension, raised blueberry garden beds, outdoor utility shed, and landscape lighting ideal for holiday décor.Garage & Storage – Insulated 3-car garage plus attic storage, both equipped with 220 V outlets—perfect for hobbyists or EV charging.Year-Round Appeal – Energy-efficient LED lights illuminate the home and yard for festive ambiance anytime. Location Highlights: Nestled in coveted Ridgefield, this home is just minutes from charming local dining, entertainment, the Columbia River, Ridgefield National Wildlife Refuge—and an easy drive to PDX Airport. “Rate Buy Down Available with Preferred Lender” Accepting Back-up offers.
Contact an agent
Home facts
- Year built:2019
- Listing ID #:743711469
- Added:124 day(s) ago
- Updated:November 20, 2025 at 08:43 AM
Rooms and interior
- Bedrooms:4
- Total bathrooms:2
- Full bathrooms:2
- Living area:2,273 sq. ft.
Heating and cooling
- Cooling:Central Air
- Heating:Forced Air
Structure and exterior
- Roof:Composition
- Year built:2019
- Building area:2,273 sq. ft.
- Lot area:0.22 Acres
Schools
- High school:Ridgefield
- Middle school:View Ridge
- Elementary school:South Ridge
Utilities
- Water:Public Water
- Sewer:Public Sewer
Finances and disclosures
- Price:$789,000
- Price per sq. ft.:$347.12
- Tax amount:$5,733 (2024)
New listings near 4935 S 12th Cir
- New
 $575,000Active4 beds 3 baths2,149 sq. ft.
$575,000Active4 beds 3 baths2,149 sq. ft.16203 NE 36th Ave, Ridgefield, WA 98642
MLS# 467739603Listed by: EXP REALTY LLC - Open Thu, 10am to 5pmNew
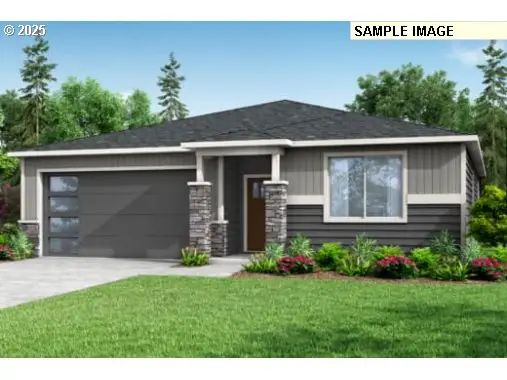 $597,785Active3 beds 2 baths1,594 sq. ft.
$597,785Active3 beds 2 baths1,594 sq. ft.301 N 86th Pl #39, Ridgefield, WA 98642
MLS# 527918596Listed by: HOLT HOMES REALTY, LLC - Open Thu, 10am to 5pmNew
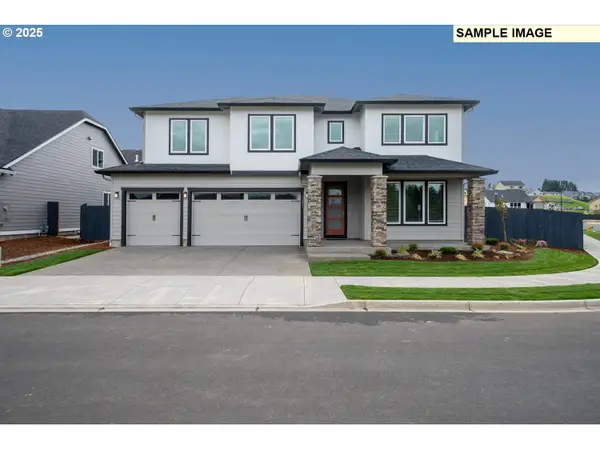 $828,585Active5 beds 4 baths3,370 sq. ft.
$828,585Active5 beds 4 baths3,370 sq. ft.9017 N 5th St #238, Ridgefield, WA 98642
MLS# 202588912Listed by: HOLT HOMES REALTY, LLC - New
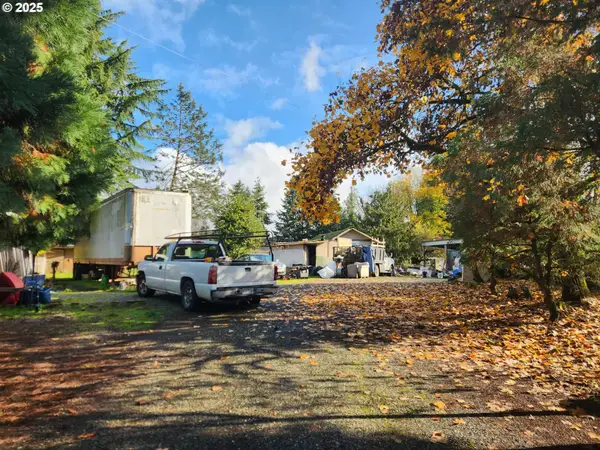 $649,999Active1 beds 1 baths794 sq. ft.
$649,999Active1 beds 1 baths794 sq. ft.16417 NW 11th Ave, Ridgefield, WA 98642
MLS# 286270212Listed by: TOP DOG REALTY GROUP - Open Thu, 10am to 5pmNew
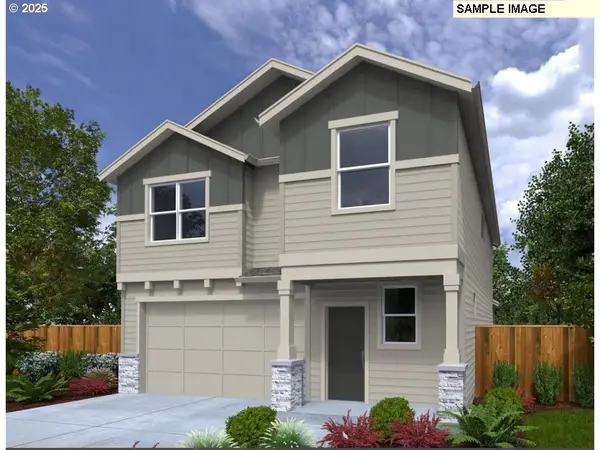 $593,785Active3 beds 3 baths2,038 sq. ft.
$593,785Active3 beds 3 baths2,038 sq. ft.8916 S 1st St #19, Ridgefield, WA 98642
MLS# 174239086Listed by: HOLT HOMES REALTY, LLC - New
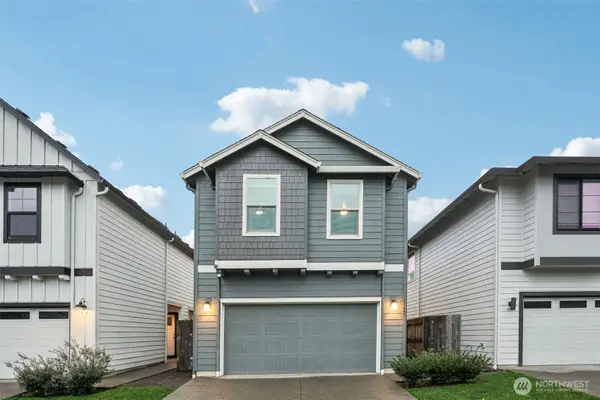 $475,000Active3 beds 3 baths1,777 sq. ft.
$475,000Active3 beds 3 baths1,777 sq. ft.1121 N Auburn Place, Ridgefield, WA 98642
MLS# 2455110Listed by: REDFIN - New
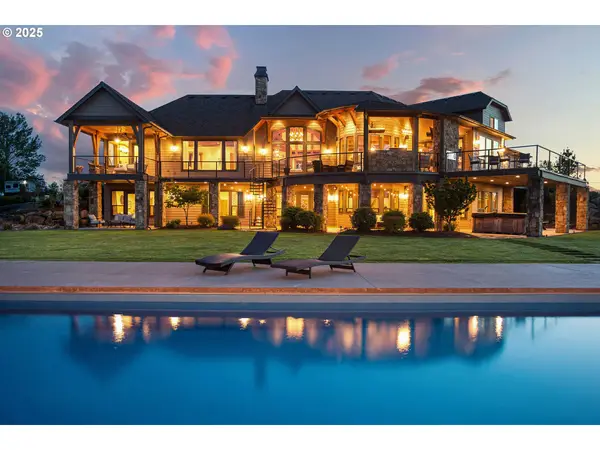 $3,750,000Active5 beds 7 baths7,490 sq. ft.
$3,750,000Active5 beds 7 baths7,490 sq. ft.2421 NE 279th St, Ridgefield, WA 98642
MLS# 540309299Listed by: COMPASS 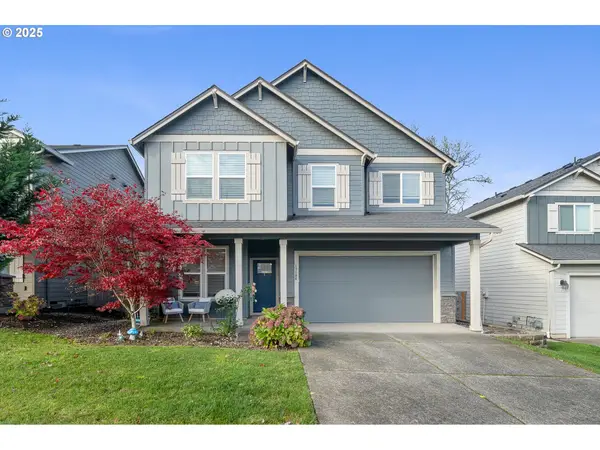 $629,000Pending3 beds 3 baths2,531 sq. ft.
$629,000Pending3 beds 3 baths2,531 sq. ft.17108 NE 17th Ave, Ridgefield, WA 98642
MLS# 186895616Listed by: PROUD REALTY LLC- New
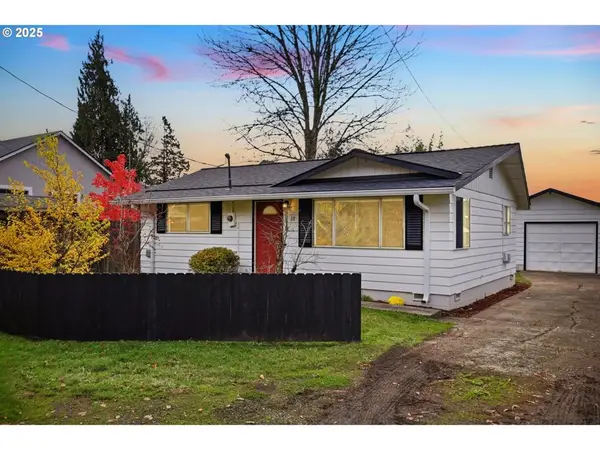 $399,000Active2 beds 1 baths720 sq. ft.
$399,000Active2 beds 1 baths720 sq. ft.117 N 9th Ave, Ridgefield, WA 98642
MLS# 400936663Listed by: PREMIERE PROPERTY GROUP, LLC 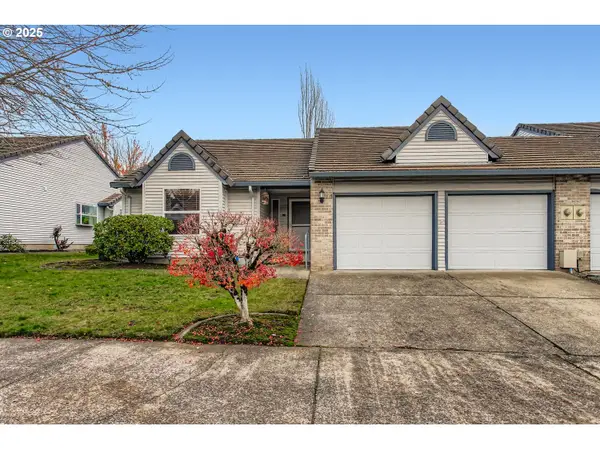 $409,900Pending2 beds 2 baths1,602 sq. ft.
$409,900Pending2 beds 2 baths1,602 sq. ft.15917 NE Union Rd #113, Ridgefield, WA 98642
MLS# 556856140Listed by: WINDERMERE NORTHWEST LIVING
