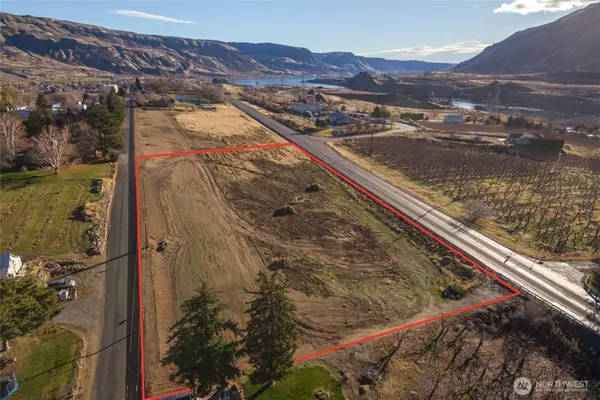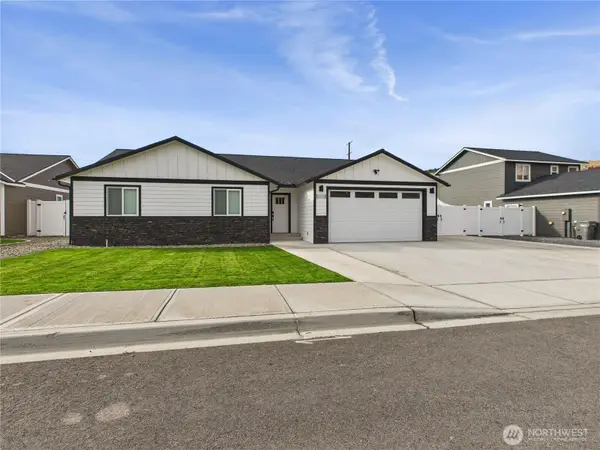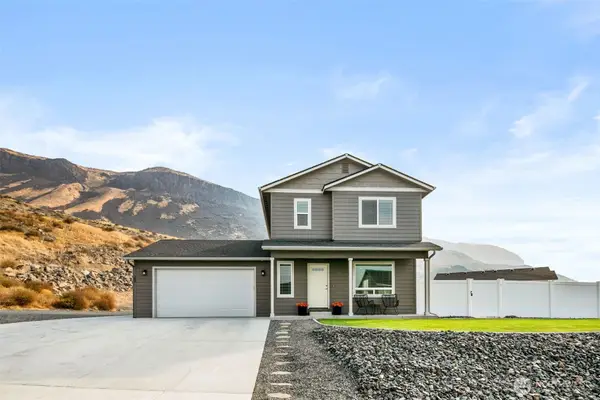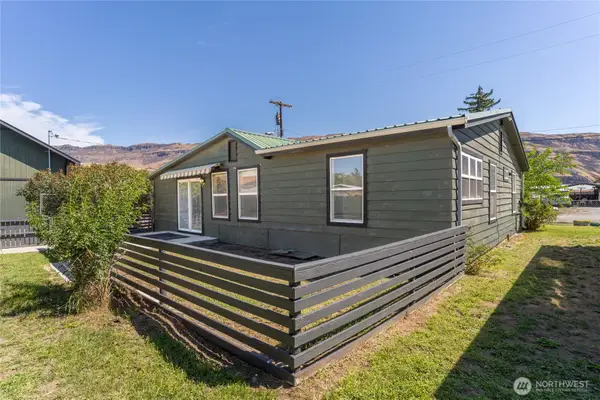5060 Basin View Drive, Rock Island, WA 98850
Local realty services provided by:ERA Skyview Realty
Listed by: joseph a. gamboni, stephanie rouleau
Office: laura mounter real estate
MLS#:2454991
Source:NWMLS
5060 Basin View Drive,Rock Island, WA 98850
$1,299,000
- 3 Beds
- 4 Baths
- 2,889 sq. ft.
- Single family
- Pending
Price summary
- Price:$1,299,000
- Price per sq. ft.:$449.64
About this home
Welcome to Basin View on Blue Heron Pond, where refined country living meets timeless elegance. This beautifully maintained 4-acre estate offers the perfect blend of tranquility, functionality, and luxury. Set against the peaceful backdrop of a private pond, this property is ideal for equestrian enthusiasts & those seeking a serene retreat. Thoughtfully designed living space that flows effortlessly from indoors to out, showcasing attention to detail & exceptional craftsmanship throughout. The home is complemented with outbuildings, including a fully equipped shop with a lift for your mechanical pursuits, a secondary shop with parking for up to six vehicles & a hay & tractor barn. Enjoy fishing from your own backyard & the freedom of no HOA!
Contact an agent
Home facts
- Year built:2020
- Listing ID #:2454991
- Updated:December 17, 2025 at 10:43 PM
Rooms and interior
- Bedrooms:3
- Total bathrooms:4
- Full bathrooms:1
- Half bathrooms:2
- Living area:2,889 sq. ft.
Heating and cooling
- Heating:Heat Pump
Structure and exterior
- Roof:Flat Roof
- Year built:2020
- Building area:2,889 sq. ft.
- Lot area:4.38 Acres
Schools
- High school:Eastmont Snr High
- Middle school:Eastmont Jnr High
- Elementary school:Rock Isl Elem
Utilities
- Water:Individual Well
- Sewer:Septic Tank
Finances and disclosures
- Price:$1,299,000
- Price per sq. ft.:$449.64
- Tax amount:$9,224 (2025)
New listings near 5060 Basin View Drive
- New
 $319,000Active2 Acres
$319,000Active2 Acres0 Riverside Drive, Rock Island, WA 98850
MLS# 2458961Listed by: NICK MCLEAN REAL ESTATE GROUP  $530,000Pending4 beds 2 baths1,672 sq. ft.
$530,000Pending4 beds 2 baths1,672 sq. ft.1408 Douglas Avenue, Rock Island, WA 98850
MLS# 2447194Listed by: BHHS JESSUP REAL ESTATE $514,000Active3 beds 3 baths1,554 sq. ft.
$514,000Active3 beds 3 baths1,554 sq. ft.103 George Loop, Rock Island, WA 98850
MLS# 2439408Listed by: EXP REALTY $725,000Active2 beds 2 baths2,002 sq. ft.
$725,000Active2 beds 2 baths2,002 sq. ft.1550 Pear Lane, Rock Island, WA 98850
MLS# 2439929Listed by: BEST CHOICE REALTY LLC $394,900Active4 beds 2 baths1,416 sq. ft.
$394,900Active4 beds 2 baths1,416 sq. ft.7 Cambridge Avenue, Rock Island, WA 98850
MLS# 2422003Listed by: NICK MCLEAN REAL ESTATE GROUP $849,900Active2 beds 3 baths1,596 sq. ft.
$849,900Active2 beds 3 baths1,596 sq. ft.95 Laurel Estates, Rock Island, WA 98850
MLS# 2406832Listed by: PREMIER ONE PROPERTIES $941,000Active3 beds 2 baths1,848 sq. ft.
$941,000Active3 beds 2 baths1,848 sq. ft.5060 Highway 28, Rock Island, WA 98850
MLS# 2385221Listed by: KENADY GROUP, LLC $650,000Active4.1 Acres
$650,000Active4.1 Acres0 Rock Island, Rock Island, WA 98850
MLS# 2384810Listed by: PREMIER ONE PROPERTIES $849,000Active3.16 Acres
$849,000Active3.16 Acres1611 S Douglas Street, Rock Island, WA 98850
MLS# 2351377Listed by: WINDERMERE REAL ESTATE/EAST
