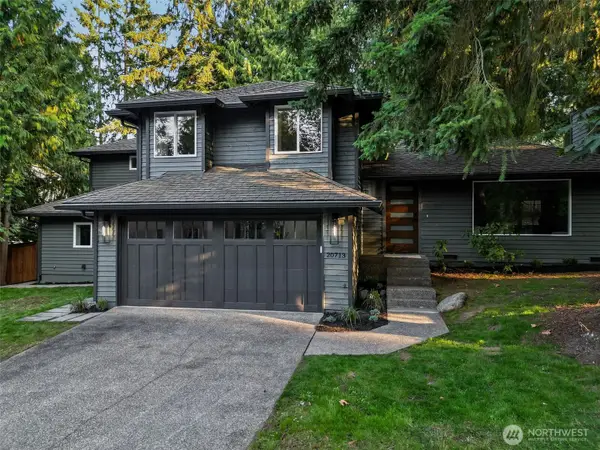24325 SE 41st Lane #61, Sammamish, WA 98029
Local realty services provided by:Knipe Realty ERA Powered
Listed by:fara jaberi
Office:windermere real estate/east
MLS#:2424533
Source:NWMLS
Price summary
- Price:$800,000
- Price per sq. ft.:$479.33
- Monthly HOA dues:$754
About this home
Step into this immaculate 2-story Kenloch home, where vaulted ceilings, natural light, and an open floor plan create bright,inviting spaces.Cozy up by the gas fireplace on chilly days or stay cool in summer w/central AC.The living room flows effortlessly to the dining area and modern kitchen,w/quartz countertops,a breakfast bar, and direct access to the newly updated composite deck—perfect for barbecues or relaxing outdoors.The primary suite is a true retreat, with a spa-like 5-piece bath including a deep soaking tub and a custom walk-through closet w/accent lighting.Hosting is a breeze w/a guest rm featuring a Queen wall bed.Enjoy low-maintenance landscaping and Klahanie’s pools, sports courts, trails, and top-rated schools. Pre-inspected!
Contact an agent
Home facts
- Year built:1988
- Listing ID #:2424533
- Updated:September 25, 2025 at 07:43 PM
Rooms and interior
- Bedrooms:3
- Total bathrooms:3
- Full bathrooms:1
- Half bathrooms:1
- Living area:1,669 sq. ft.
Heating and cooling
- Cooling:Central A/C
- Heating:Forced Air
Structure and exterior
- Roof:Composition
- Year built:1988
- Building area:1,669 sq. ft.
Schools
- High school:Skyline High
- Middle school:Beaver Lake Mid
- Elementary school:Challenger Elem
Utilities
- Water:Public
- Sewer:Sewer Connected
Finances and disclosures
- Price:$800,000
- Price per sq. ft.:$479.33
- Tax amount:$7,547 (2025)
New listings near 24325 SE 41st Lane #61
- New
 $1,649,500Active4 beds 3 baths2,590 sq. ft.
$1,649,500Active4 beds 3 baths2,590 sq. ft.20713 NE 44th Street, Sammamish, WA 98074
MLS# 2437910Listed by: BEST CHOICE REALTY LLC - New
 $3,250,000Active5 beds 5 baths4,300 sq. ft.
$3,250,000Active5 beds 5 baths4,300 sq. ft.21418 NE 16th Street, Sammamish, WA 98074
MLS# 2437552Listed by: JOHN L. SCOTT HWP - Open Fri, 5 to 7pmNew
 $1,375,000Active3 beds 3 baths1,947 sq. ft.
$1,375,000Active3 beds 3 baths1,947 sq. ft.4003 252nd Avenue Se, Sammamish, WA 98029
MLS# 2424366Listed by: COMPASS - Open Sat, 11am to 2pmNew
 $1,650,000Active4 beds 3 baths2,640 sq. ft.
$1,650,000Active4 beds 3 baths2,640 sq. ft.923 233rd Place Ne, Sammamish, WA 98074
MLS# 2437267Listed by: WINDERMERE REAL ESTATE/SUMMIT - Open Sat, 12 to 3pmNew
 $825,000Active3 beds 3 baths1,564 sq. ft.
$825,000Active3 beds 3 baths1,564 sq. ft.23722 SE 36th Lane, Sammamish, WA 98029
MLS# 2434932Listed by: WINDERMERE MERCER ISLAND - Open Sat, 2 to 4pmNew
 $1,375,000Active4 beds 3 baths1,970 sq. ft.
$1,375,000Active4 beds 3 baths1,970 sq. ft.1718 209th Place Ne, Sammamish, WA 98074
MLS# 2437137Listed by: ENSEMBLE - New
 $1,990,000Active3.2 Acres
$1,990,000Active3.2 Acres24108 NE 22ndstreet, Sammamish, WA 98074
MLS# 2437689Listed by: NEWDAY REAL ESTATE SOLUTIONS - New
 $1,450,000Active3 beds 4 baths2,220 sq. ft.
$1,450,000Active3 beds 4 baths2,220 sq. ft.220 210th Avenue Ne, Sammamish, WA 98074
MLS# 2436176Listed by: KELLER WILLIAMS NORTH SEATTLE - New
 $1,250,000Active3 beds 3 baths1,460 sq. ft.
$1,250,000Active3 beds 3 baths1,460 sq. ft.2709 229th Place Ne, Sammamish, WA 98074
MLS# 2435391Listed by: COMPASS - Open Sat, 2 to 4pmNew
 $1,798,000Active5 beds 4 baths2,790 sq. ft.
$1,798,000Active5 beds 4 baths2,790 sq. ft.1744 229th Avenue Ne, Sammamish, WA 98074
MLS# 2433910Listed by: JOHN L. SCOTT, INC.
