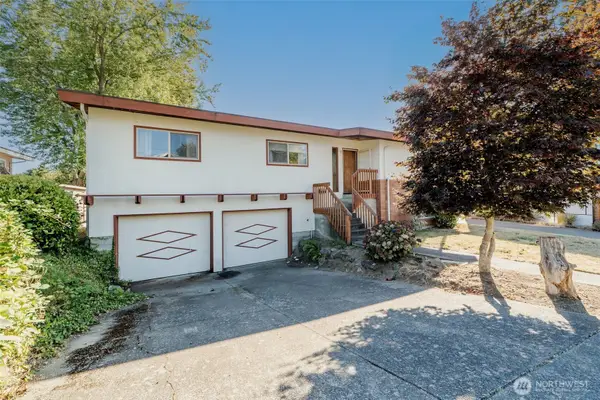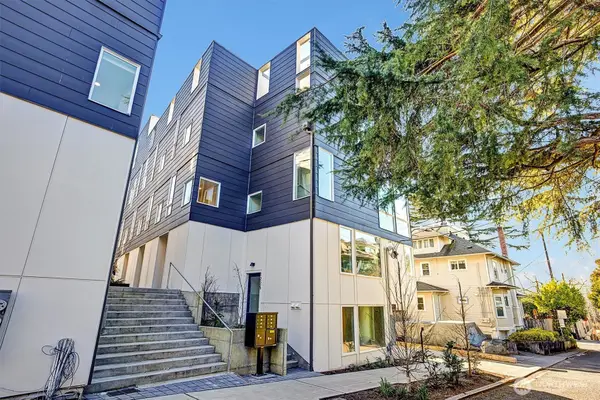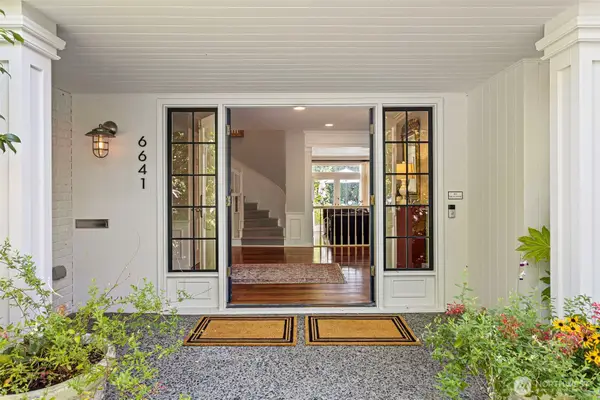1939 E Crescent Drive, Seattle, WA 98112
Local realty services provided by:RSVP Brokers ERA
Listed by:deirdre g. doyle
Office:windermere real estate midtown
MLS#:2433975
Source:NWMLS
1939 E Crescent Drive,Seattle, WA 98112
$2,680,000
- 4 Beds
- 4 Baths
- 3,180 sq. ft.
- Single family
- Active
Upcoming open houses
- Thu, Sep 1811:00 am - 01:00 pm
- Sat, Sep 2001:00 pm - 03:00 pm
- Sun, Sep 2101:00 pm - 03:00 pm
Price summary
- Price:$2,680,000
- Price per sq. ft.:$842.77
About this home
Perfectly positioned on the north end of Capitol Hill, this 1926 Colonial offers front-row views of the lake, Mt. Baker, and the Cascade range. Inside, rooms connect with ease to balconies, patios, and a fully fenced backyard. Upstairs, three bedrooms and two baths include a primary suite with a private balcony—an ideal spot for morning coffee or sunset glow. The kitchen, has a built-in banquette and looks onto the garden to invite lingering meals, while the lower level provides a spacious family room, guest quarters, laundry, and storage. With Interlaken Park at your doorstep, and Volunteer Park 4 blocks west, city and nature unite. Alley garage parking and coveted location complete the story of this home with views from every level.
Contact an agent
Home facts
- Year built:1926
- Listing ID #:2433975
- Updated:September 17, 2025 at 12:50 PM
Rooms and interior
- Bedrooms:4
- Total bathrooms:4
- Full bathrooms:1
- Half bathrooms:1
- Living area:3,180 sq. ft.
Heating and cooling
- Heating:Radiant, Radiators
Structure and exterior
- Roof:Composition
- Year built:1926
- Building area:3,180 sq. ft.
- Lot area:0.13 Acres
Schools
- High school:Garfield High
- Middle school:Meany Mid
- Elementary school:Stevens
Utilities
- Water:Public
- Sewer:Sewer Connected
Finances and disclosures
- Price:$2,680,000
- Price per sq. ft.:$842.77
- Tax amount:$20,258 (2025)
New listings near 1939 E Crescent Drive
- New
 $1,375,000Active1 beds 2 baths2,800 sq. ft.
$1,375,000Active1 beds 2 baths2,800 sq. ft.115 NE 64th Street, Seattle, WA 98115
MLS# 2433470Listed by: WINDERMERE RE GREENWOOD - New
 $800,000Active3 beds 3 baths2,180 sq. ft.
$800,000Active3 beds 3 baths2,180 sq. ft.3609 SW Holden Street, Seattle, WA 98126
MLS# 2433827Listed by: WINDERMERE REAL ESTATE CO. - New
 $575,000Active2 beds 2 baths1,013 sq. ft.
$575,000Active2 beds 2 baths1,013 sq. ft.10005 62nd Avenue S, Seattle, WA 98178
MLS# 2429929Listed by: JASON MITCHELL REAL ESTATE WA - New
 $749,900Active2 beds 2 baths1,195 sq. ft.
$749,900Active2 beds 2 baths1,195 sq. ft.1225 E Roy Street, Seattle, WA 98102
MLS# 2433968Listed by: JOHN L. SCOTT, INC. - New
 $2,185,000Active4 beds 4 baths3,530 sq. ft.
$2,185,000Active4 beds 4 baths3,530 sq. ft.1514 35th Avenue, Seattle, WA 98122
MLS# 2434177Listed by: COMPASS - New
 $1,488,000Active4 beds 4 baths3,017 sq. ft.
$1,488,000Active4 beds 4 baths3,017 sq. ft.5151 S Frontenac Street, Seattle, WA 98118
MLS# 2434219Listed by: WINDERMERE R E MOUNT BAKER - New
 $1,299,950Active4 beds 4 baths2,007 sq. ft.
$1,299,950Active4 beds 4 baths2,007 sq. ft.4572 22nd Avenue Sw, Seattle, WA 98106
MLS# 2434398Listed by: REALOGICS SOTHEBY'S INT'L RLTY - Open Wed, 11am to 1pmNew
 $3,495,000Active4 beds 4 baths4,310 sq. ft.
$3,495,000Active4 beds 4 baths4,310 sq. ft.6641 NE Windermere Road, Seattle, WA 98115
MLS# 2433902Listed by: WINDERMERE REAL ESTATE MIDTOWN - New
 $999,900Active3 beds 3 baths1,737 sq. ft.
$999,900Active3 beds 3 baths1,737 sq. ft.3612 Francis Avenue N, Seattle, WA 98103
MLS# 2434321Listed by: WINDERMERE RE GREENWOOD
