444 26th Avenue E, Seattle, WA 98112
Local realty services provided by:Imagine Realty ERA Powered
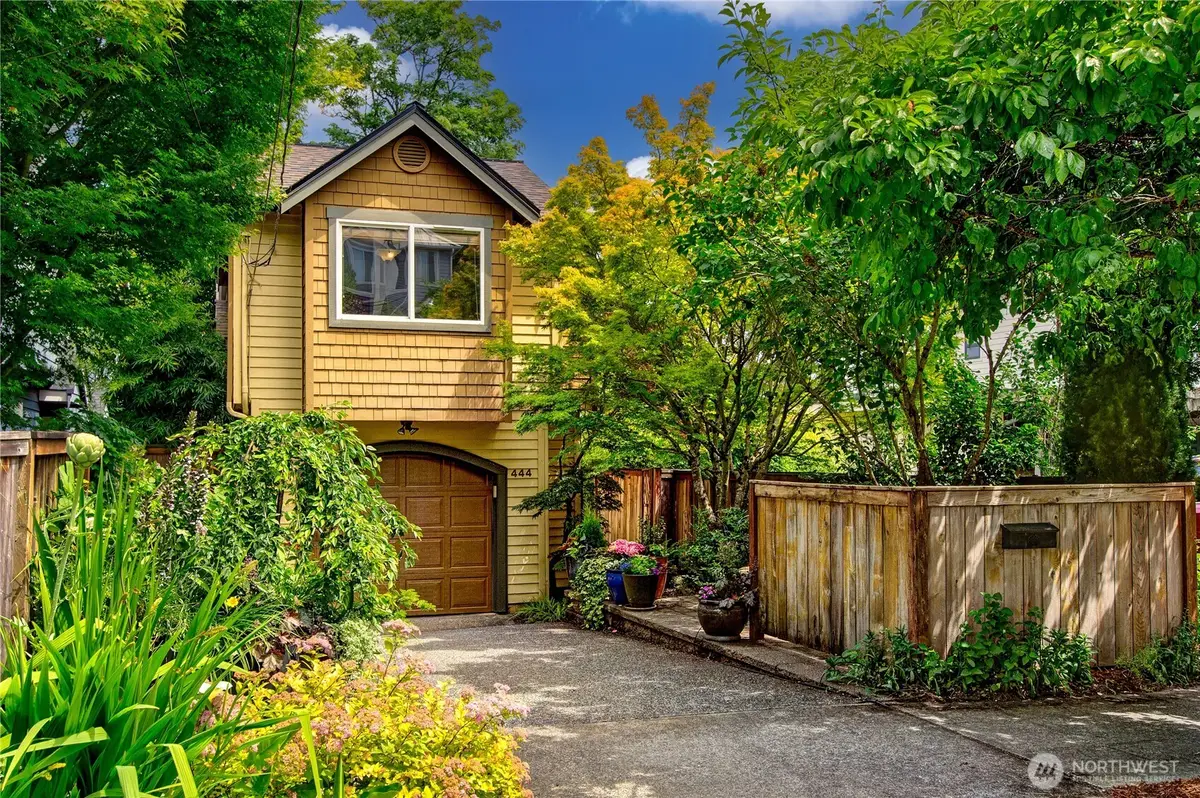
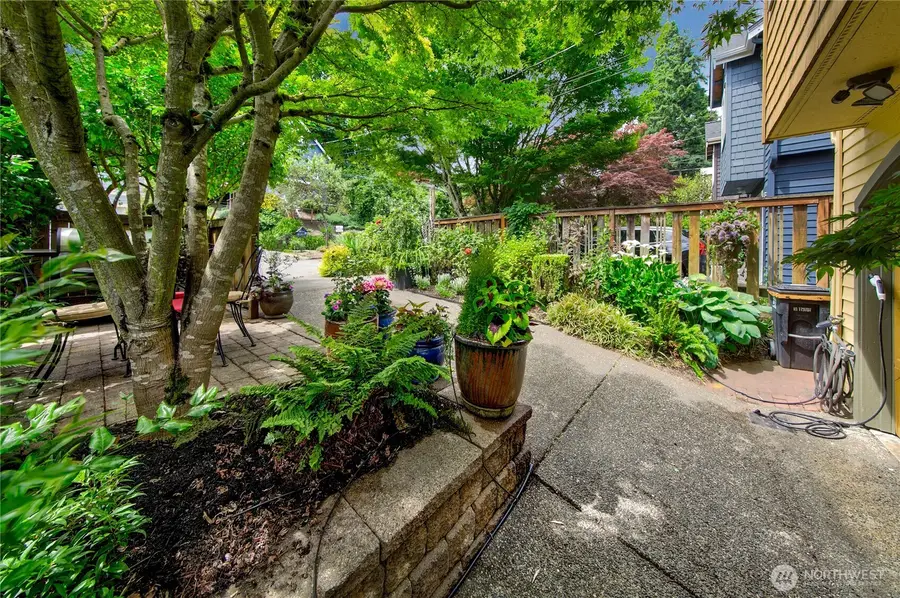
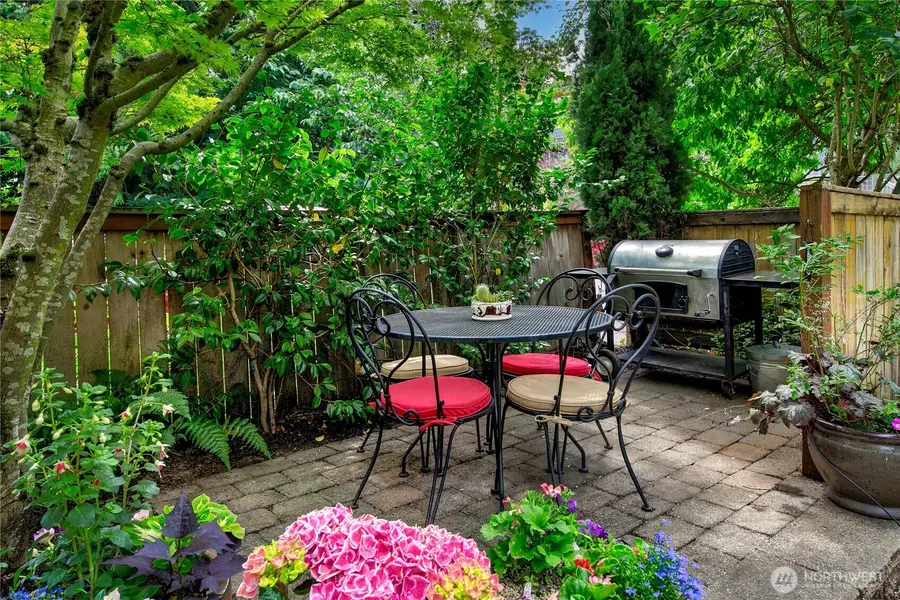
Listed by:julie c. seaborn
Office:coldwell banker danforth
MLS#:2386500
Source:NWMLS
444 26th Avenue E,Seattle, WA 98112
$1,399,444
- 3 Beds
- 3 Baths
- 2,570 sq. ft.
- Single family
- Active
Upcoming open houses
- Sat, Aug 1612:00 pm - 02:00 pm
- Sun, Aug 1702:00 pm - 04:00 pm
Price summary
- Price:$1,399,444
- Price per sq. ft.:$544.53
About this home
Madison Valley at your doorstep! Hop on down to the restaurant/retail core in a FLASH. This house has all the luxuries to live the high life! Host dinner parties in your chef’s kitchen w/ the expansive walnut butcher block island, flows right into the living room, plenty of space for all! WHAT? TWO suites w/ attached bath & WALK-IN closets? YES. Did someone say AirBnB $? Chill out on the front patio for AM java/PM happy hours. Host evening BBQ's down below on the large patio, super quiet & private. Wake up to sunrise views of the Cascades from the top floor suite. Have a steamy zen spa experience in the lower suite. Summer walks w/ the pooch in the Arboretum RIGHT there. Downtown in minutes. Easy access 520/1-90/1-5. The new PCC? Perfect.
Contact an agent
Home facts
- Year built:1998
- Listing Id #:2386500
- Updated:August 14, 2025 at 10:56 PM
Rooms and interior
- Bedrooms:3
- Total bathrooms:3
- Full bathrooms:2
- Living area:2,570 sq. ft.
Heating and cooling
- Heating:90%+ High Efficiency
Structure and exterior
- Roof:Composition
- Year built:1998
- Building area:2,570 sq. ft.
- Lot area:0.06 Acres
Schools
- High school:Garfield High
- Middle school:Meany Mid
- Elementary school:Mc Gilvra
Utilities
- Water:Public
- Sewer:Sewer Connected
Finances and disclosures
- Price:$1,399,444
- Price per sq. ft.:$544.53
- Tax amount:$12,189 (2025)
New listings near 444 26th Avenue E
- New
 $1,595,000Active4 beds 3 baths2,640 sq. ft.
$1,595,000Active4 beds 3 baths2,640 sq. ft.10009 46th Avenue Ne, Seattle, WA 98125
MLS# 2415948Listed by: WINDERMERE REAL ESTATE GH LLC - New
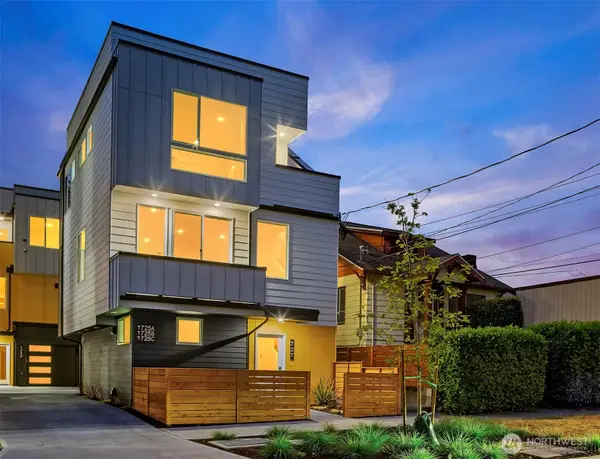 $899,000Active3 beds 2 baths1,400 sq. ft.
$899,000Active3 beds 2 baths1,400 sq. ft.725 18th Avenue #A, Seattle, WA 98122
MLS# 2421027Listed by: REALOGICS SOTHEBY'S INT'L RLTY - New
 $685,000Active1 beds 2 baths976 sq. ft.
$685,000Active1 beds 2 baths976 sq. ft.2000 1st Avenue #803, Seattle, WA 98121
MLS# 2421056Listed by: ENSEMBLE - New
 $819,950Active3 beds 2 baths1,150 sq. ft.
$819,950Active3 beds 2 baths1,150 sq. ft.1529 N 39th Street, Seattle, WA 98103
MLS# 2421164Listed by: REAL PROPERTY ASSOCIATES - New
 $1,400,000Active5 beds 2 baths2,720 sq. ft.
$1,400,000Active5 beds 2 baths2,720 sq. ft.8430 Fauntleroy Way Sw, Seattle, WA 98136
MLS# 2421403Listed by: REDFIN - New
 $985,000Active3 beds 2 baths1,920 sq. ft.
$985,000Active3 beds 2 baths1,920 sq. ft.3836 Letitia Avenue S, Seattle, WA 98118
MLS# 2417764Listed by: WINDERMERE R E MOUNT BAKER - New
 $1,200,000Active4 beds 4 baths3,624 sq. ft.
$1,200,000Active4 beds 4 baths3,624 sq. ft.4322 5th Avenue Nw, Seattle, WA 98107
MLS# 2419353Listed by: WINDERMERE REAL ESTATE CO. - Open Fri, 4 to 6pmNew
 $1,195,000Active4 beds 2 baths1,860 sq. ft.
$1,195,000Active4 beds 2 baths1,860 sq. ft.4111 NE 103rd Place, Seattle, WA 98125
MLS# 2420175Listed by: WINDERMERE RE GREENWOOD - Open Sun, 3:30 to 5:30pmNew
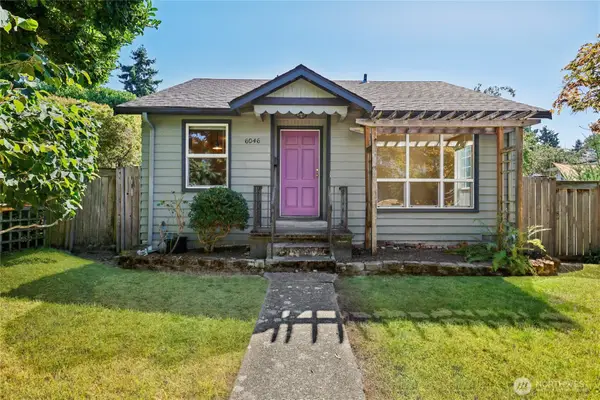 $629,000Active2 beds 1 baths780 sq. ft.
$629,000Active2 beds 1 baths780 sq. ft.6046 46th Avenue Sw, Seattle, WA 98136
MLS# 2420596Listed by: TRIBECA NW REAL ESTATE - New
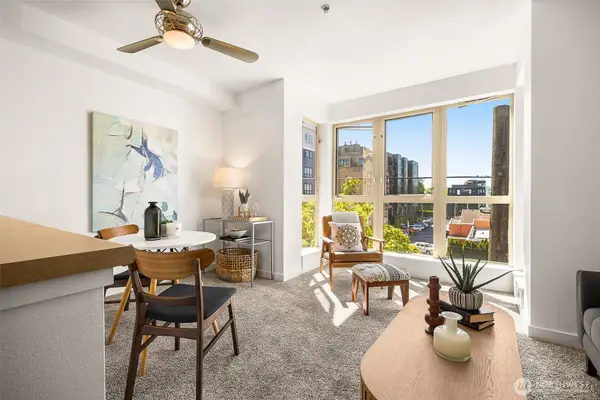 $385,000Active-- beds 1 baths559 sq. ft.
$385,000Active-- beds 1 baths559 sq. ft.1410 E Pine Street #W326, Seattle, WA 98122
MLS# 2420920Listed by: UNLOCK SEATTLE REAL ESTATE LLC

