11658 Breckenridge Lane Nw, Silverdale, WA 98383
Local realty services provided by:RSVP Brokers ERA
Listed by: rebecca thomas, beth allen
Office: keller williams west sound
MLS#:2446755
Source:NWMLS
11658 Breckenridge Lane Nw,Silverdale, WA 98383
$415,000
- 2 Beds
- 3 Baths
- 1,426 sq. ft.
- Townhouse
- Active
Price summary
- Price:$415,000
- Price per sq. ft.:$291.02
- Monthly HOA dues:$525
About this home
Welcome to this beautifully maintained townhome in Breckenridge Estates, offering comfort & convenience in the heart of Silverdale’s Ridgetop area. The bright, open layout includes 2 bedrooms each w/ its own private bath, a spacious kitchen w/ plenty of storage & a vaulted living room centered around a cozy gas fireplace that was cleaned & serviced Feb 2025. Brand new furnace installed Feb 2025, giving you peace of mind for years to come & the AC unit was serviced Oct 2025. Newer paint & carpet (2024) make it move-in ready. HOA dues cover: exterior paint/siding/fence/roof/gutter maintenance, front yard landscaping, snow removal, earthquake/structural insurance. Easy access to Hwy 3, St. Michael med center, bases, ferries & nearby amenities.
Contact an agent
Home facts
- Year built:1997
- Listing ID #:2446755
- Updated:December 17, 2025 at 10:43 PM
Rooms and interior
- Bedrooms:2
- Total bathrooms:3
- Full bathrooms:2
- Half bathrooms:1
- Living area:1,426 sq. ft.
Heating and cooling
- Cooling:Central A/C
- Heating:Forced Air
Structure and exterior
- Roof:Composition
- Year built:1997
- Building area:1,426 sq. ft.
- Lot area:0.07 Acres
Schools
- High school:Central Kitsap High
- Middle school:Ridgetop Middle
- Elementary school:Emerald Heights Elem
Utilities
- Water:Public
- Sewer:Sewer Connected
Finances and disclosures
- Price:$415,000
- Price per sq. ft.:$291.02
- Tax amount:$3,609 (2025)
New listings near 11658 Breckenridge Lane Nw
- New
 $510,000Active4 beds 3 baths1,942 sq. ft.
$510,000Active4 beds 3 baths1,942 sq. ft.10330 White Deer Place, Silverdale, WA 98383
MLS# 2459990Listed by: JOHN L. SCOTT, INC. - Open Sat, 11am to 1pm
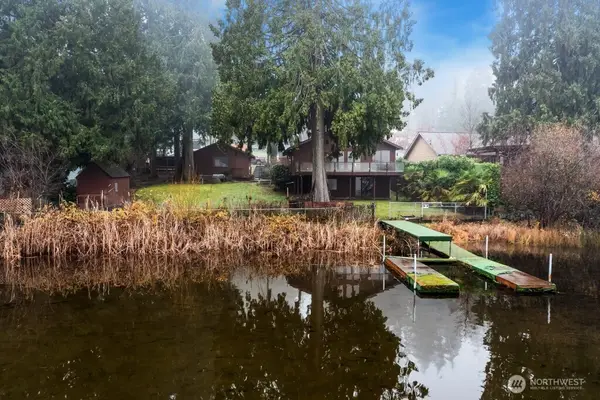 $699,000Pending4 beds 2 baths2,905 sq. ft.
$699,000Pending4 beds 2 baths2,905 sq. ft.12820 Lake Avenue Nw, Poulsbo, WA 98370
MLS# 2461209Listed by: WINDERMERE RE WEST SOUND INC. - Open Fri, 9am to 5pmNew
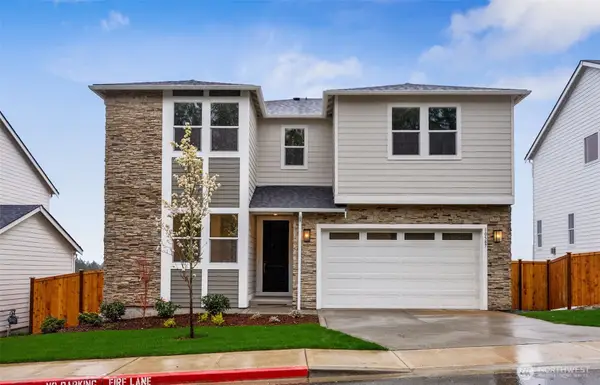 $814,990Active4 beds 3 baths2,810 sq. ft.
$814,990Active4 beds 3 baths2,810 sq. ft.10673 Treasure Drive Nw #115, Silverdale, WA 98383
MLS# 2461179Listed by: RICHMOND REALTY OF WASHINGTON 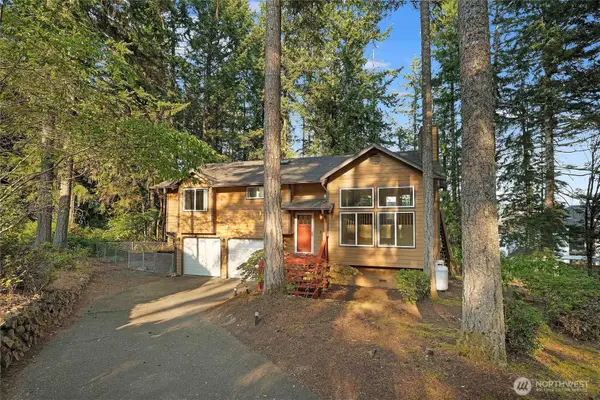 $499,999Pending3 beds 3 baths1,906 sq. ft.
$499,999Pending3 beds 3 baths1,906 sq. ft.11736 Brian Lane Nw, Silverdale, WA 98383
MLS# 2459952Listed by: COLDWELL BANKER BAIN- Open Sun, 11am to 2pmNew
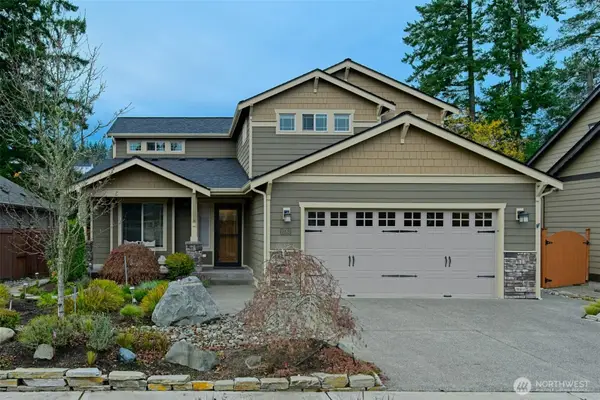 $715,000Active3 beds 3 baths2,337 sq. ft.
$715,000Active3 beds 3 baths2,337 sq. ft.10763 Armada Avenue Nw, Silverdale, WA 98383
MLS# 2459738Listed by: JOHN L. SCOTT, INC. - New
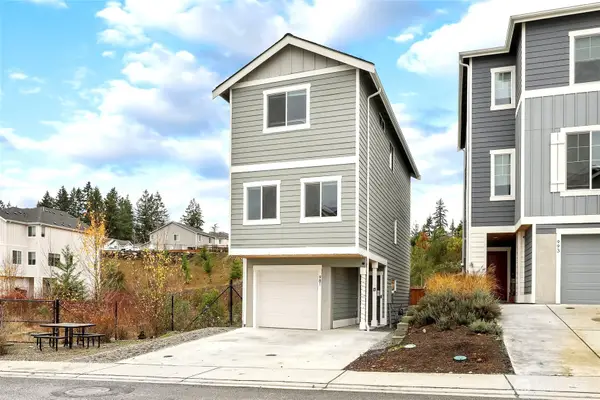 $490,000Active4 beds 3 baths1,494 sq. ft.
$490,000Active4 beds 3 baths1,494 sq. ft.981 NW Highgarden Drive, Bremerton, WA 98311
MLS# 2459514Listed by: REDFIN - New
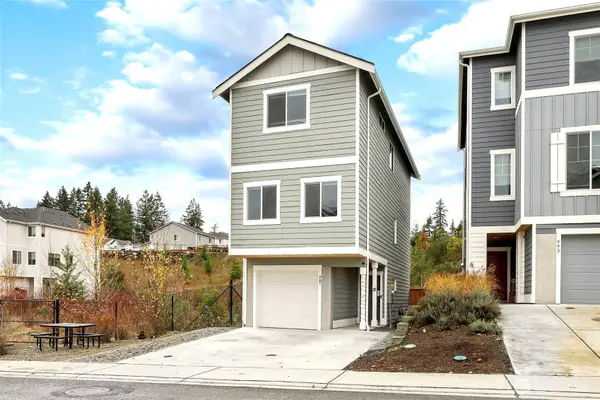 $490,000Active4 beds 3 baths1,494 sq. ft.
$490,000Active4 beds 3 baths1,494 sq. ft.981 NW Highgarden Drive, Bremerton, WA 98311
MLS# 2460560Listed by: REDFIN 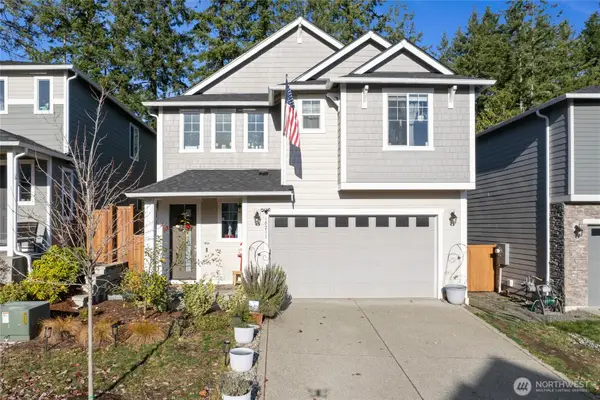 $715,000Pending4 beds 4 baths2,470 sq. ft.
$715,000Pending4 beds 4 baths2,470 sq. ft.10211 Ramble Drive Nw, Bremerton, WA 98311
MLS# 2456977Listed by: WINDERMERE PROF PARTNERS- Open Sun, 12:30 to 2:30pm
 $700,000Active4 beds 4 baths3,312 sq. ft.
$700,000Active4 beds 4 baths3,312 sq. ft.10408 Treasure Drive Nw, Silverdale, WA 98383
MLS# 2458766Listed by: FATHOM REALTY WA LLC 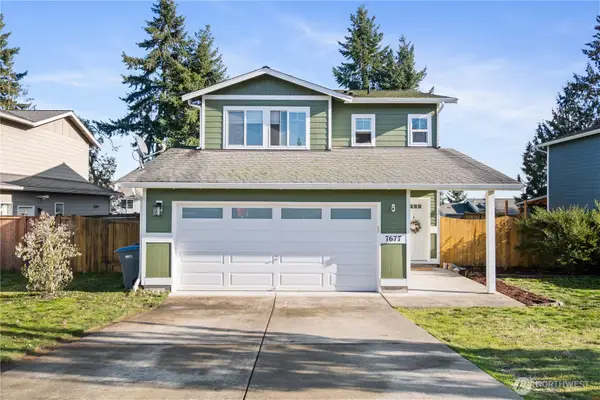 $510,000Pending3 beds 3 baths1,336 sq. ft.
$510,000Pending3 beds 3 baths1,336 sq. ft.7677 Kildare Loop Nw, Silverdale, WA 98383
MLS# 2456830Listed by: REALTY ONE GROUP BOLD
