11610 E 37th Ave, Spokane, WA 99206
Local realty services provided by:ERA Shelman Realty
11610 E 37th Ave,Spokane, WA 99206
$434,900
- 3 Beds
- 3 Baths
- 2,208 sq. ft.
- Single family
- Pending
Listed by: jacob mack
Office: re/max centennial
MLS#:26-262
Source:ID_CDAR
Price summary
- Price:$434,900
- Price per sq. ft.:$196.97
About this home
Welcome to this fantastic rancher style home in south Spokane Valley! The main floor features an open concept living room, dining space, and huge kitchen. There is lots of natural light in the living room and a wood stove to enjoy throughout the coming winter. Off of the dining room is a fully enclosed sunroom with brick floors. Down the hall is the main floor bathroom, 2 bedrooms, and a large master suite with its own private bathroom. The basement accessed from the garage and features a 2nd living room, 3/4 bathroom, and lots of additional storage space. It could make a great guest suite, rental space, or man cave. This home has been well cared for and has new carpets throughout the main floor and new paint in the living room and kitchen. The house sits on a large corner lot with a variety of fruit trees in the backyard, an extra long driveway for plenty of parking, and an attached 2 car garage with an additional large workshop. This one is a must-see!
Contact an agent
Home facts
- Year built:1984
- Listing ID #:26-262
- Added:133 day(s) ago
- Updated:February 10, 2026 at 08:36 AM
Rooms and interior
- Bedrooms:3
- Total bathrooms:3
- Full bathrooms:3
- Living area:2,208 sq. ft.
Heating and cooling
- Cooling:Central Air
- Heating:Forced Air, Furnace
Structure and exterior
- Roof:Composition
- Year built:1984
- Building area:2,208 sq. ft.
- Lot area:0.31 Acres
Utilities
- Water:Public
- Sewer:Public Sewer
Finances and disclosures
- Price:$434,900
- Price per sq. ft.:$196.97
- Tax amount:$791 (2024)
New listings near 11610 E 37th Ave
- New
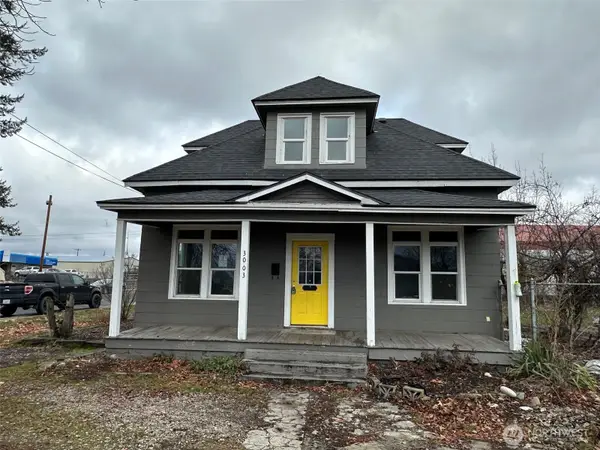 $249,950Active4 beds 2 baths1,860 sq. ft.
$249,950Active4 beds 2 baths1,860 sq. ft.3003 E Bridgeport Avenue, Spokane, WA 99207
MLS# 2478524Listed by: KELLY RIGHT RE OF SPOKANE LLC - New
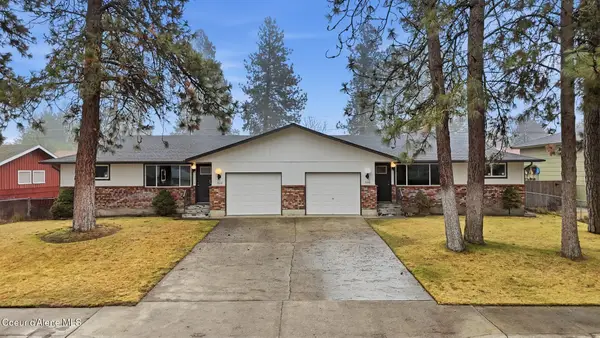 $550,000Active-- beds -- baths3,916 sq. ft.
$550,000Active-- beds -- baths3,916 sq. ft.7016 N Whitehouse St, Spokane, WA 99208
MLS# 26-1220Listed by: SVN CORNERSTONE COMMERCIAL - New
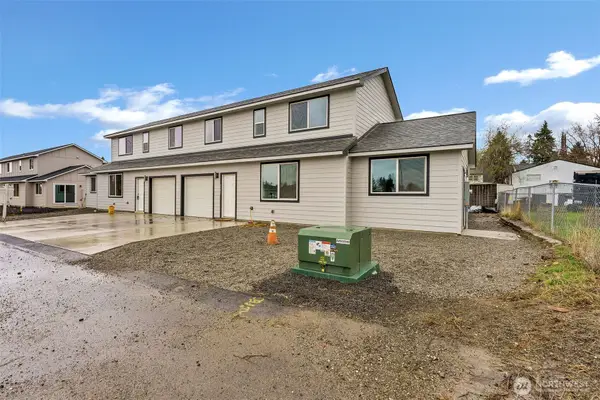 $600,000Active-- beds -- baths2,732 sq. ft.
$600,000Active-- beds -- baths2,732 sq. ft.4301 N Torrez Lane, Spokane, WA 99212
MLS# 2478108Listed by: COLDWELL BANKER TOMLINSON - New
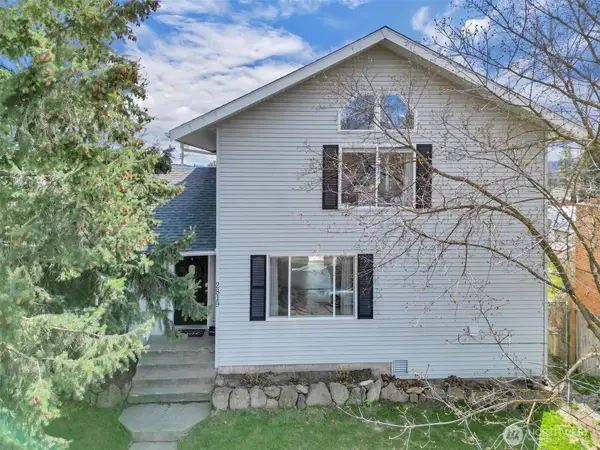 $419,000Active4 beds 3 baths2,139 sq. ft.
$419,000Active4 beds 3 baths2,139 sq. ft.2819 W Olympic Avenue, Spokane, WA 99205
MLS# 2477017Listed by: BEYOND REAL ESTATE 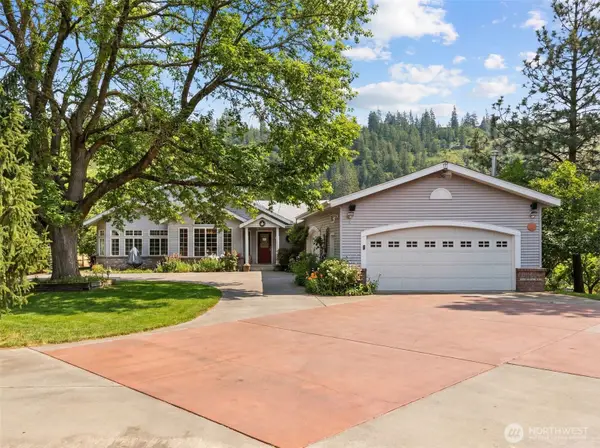 $925,000Active5 beds 4 baths5,300 sq. ft.
$925,000Active5 beds 4 baths5,300 sq. ft.1703 W 25th Avenue, Spokane, WA 99224
MLS# 2470613Listed by: EXP REALTY- Open Sat, 11am to 1pm
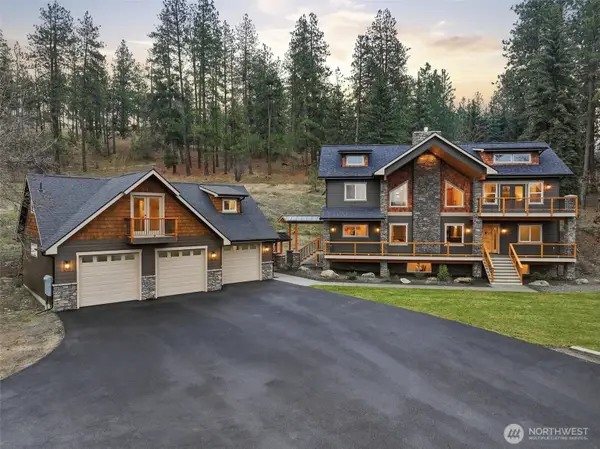 $2,000,000Active6 beds 6 baths4,733 sq. ft.
$2,000,000Active6 beds 6 baths4,733 sq. ft.13827 E 46th Ave, Spokane, WA 99206
MLS# 2471050Listed by: JOHN L. SCOTT, INC 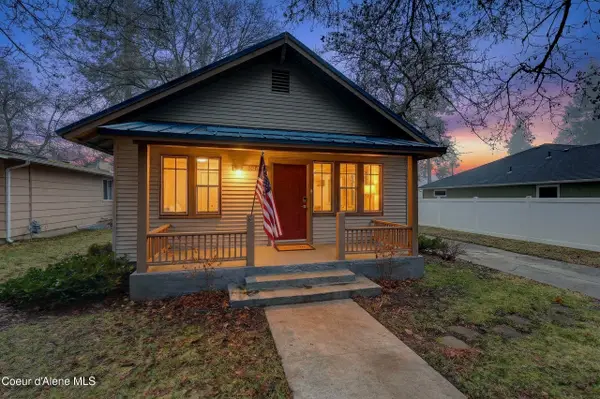 $414,900Active4 beds 2 baths1,517 sq. ft.
$414,900Active4 beds 2 baths1,517 sq. ft.10706 N Nelson St, Spokane, WA 99218
MLS# 26-613Listed by: RE/MAX CENTENNIAL $275,000Active3 beds 1 baths1,644 sq. ft.
$275,000Active3 beds 1 baths1,644 sq. ft.3308 W NORTHWEST BLVD, Spokane, WA 99205
MLS# 26-536Listed by: COLDWELL BANKER SCHNEIDMILLER REALTY $230,000Pending2 beds 1 baths1,452 sq. ft.
$230,000Pending2 beds 1 baths1,452 sq. ft.4811 N Oak St, Spokane, WA 99205
MLS# 2467965Listed by: EVERGREEN REAL ESTATE $449,900Active3 beds 2 baths2,040 sq. ft.
$449,900Active3 beds 2 baths2,040 sq. ft.4023 E 12th Ave, Spokane, WA 99202
MLS# 26-437Listed by: REAL BROKER LLC

