11081 Cook Underwood Rd, Underwood, WA 98651
Local realty services provided by:Knipe Realty ERA Powered
11081 Cook Underwood Rd,Underwood, WA 98651
$725,000
- 3 Beds
- 2 Baths
- 1,680 sq. ft.
- Single family
- Active
Listed by:jane parker
Office:don nunamaker realtors
MLS#:504591616
Source:PORTLAND
Price summary
- Price:$725,000
- Price per sq. ft.:$431.55
About this home
You will be entranced by the astonishing views of Mt. Hood and the Columbia River East from this inviting ranch style home. This versatile home and property could be perfect for YOU! With a generous, south facing deck enjoying fabulous views, you can also keep pets or the kids playing & safe in the fenced yard! The green thumb of the family can totally jump into the options for a full on garden too! The third acre parcel is just the right size for privacy, room to run but also not too challenging for care! Inside this sweet ranch style home you will appreciate a generous living area with huge windows looking south and east from which you will be entranced by the view. Pretty hardwood floors and a cozy woodstove will really be enjoyed through the seasons. The newer windows are not only thermal but definitely give great light to this south facing charmer. Lots of room for a dining are adjacent to the cute country kitchen. The kitchen has a pretty view and includes all the appliances as well as featuring a cozy eating bar for the on the go family. Two appealing bedrooms flank a full sized bath; practical and appealing. On the west end of this home, there is a large multi purpose room or 3rd bedroom. It features a lovely wood burning fireplace, large closet, a newer slider for indoor outdoor enjoyment and has easy access to the 2nd bath of the home. A utility area is found on this end of the home with all kinds of options for usage. The triple car garage is a bonus with new garage doors and tons of room for toys, cars and hobbies... rare in the Columbia Gorge! A cute garden shed, playhouse or chicken coop is also included: options there! This easy access property features out the door road biking, 3 minutes to world class mountain biking, a short jaunt to the Columbia River for water fun and is a short 10 minutes to shops & restaurants It could be a perfect year round or vacation home![Property is in CGSA]
Contact an agent
Home facts
- Year built:1954
- Listing ID #:504591616
- Added:140 day(s) ago
- Updated:September 19, 2025 at 11:19 AM
Rooms and interior
- Bedrooms:3
- Total bathrooms:2
- Full bathrooms:2
- Living area:1,680 sq. ft.
Heating and cooling
- Cooling:Central Air
- Heating:Forced Air, Heat Pump, Wood Stove
Structure and exterior
- Roof:Composition
- Year built:1954
- Building area:1,680 sq. ft.
- Lot area:0.35 Acres
Schools
- High school:Columbia
- Middle school:Henkle
- Elementary school:Mill A
Utilities
- Water:Public Water
- Sewer:Septic Tank
Finances and disclosures
- Price:$725,000
- Price per sq. ft.:$431.55
- Tax amount:$4,185 (2025)
New listings near 11081 Cook Underwood Rd
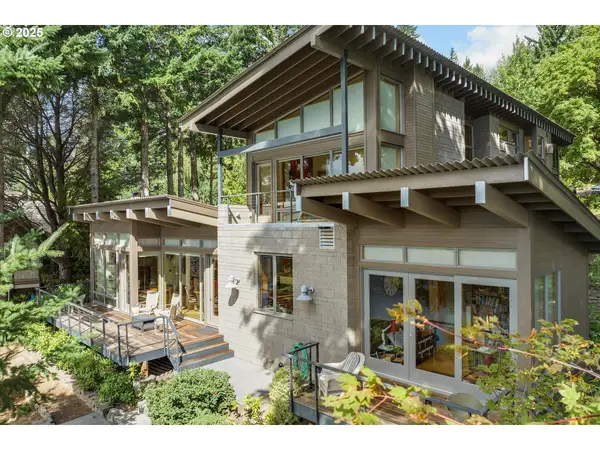 $2,000,000Pending3 beds 2 baths2,768 sq. ft.
$2,000,000Pending3 beds 2 baths2,768 sq. ft.21 Scenic Heights Rd, Underwood, WA 98651
MLS# 582670712Listed by: DON NUNAMAKER REALTORS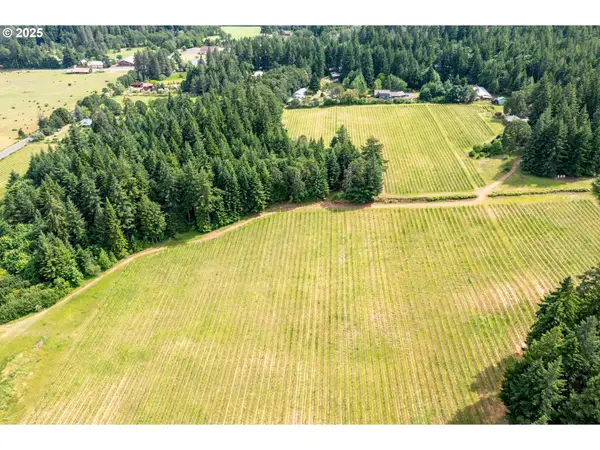 $2,250,000Active2 beds 1 baths1,106 sq. ft.
$2,250,000Active2 beds 1 baths1,106 sq. ft.391 Newell Rd, Underwood, WA 98651
MLS# 420628981Listed by: BERKSHIRE HATHAWAY HOMESERVICES NW REAL ESTATE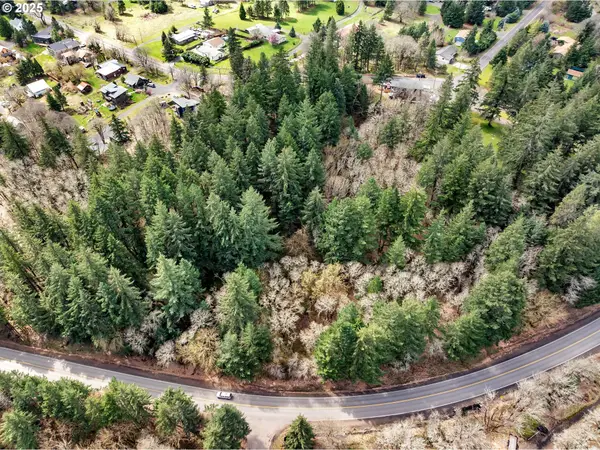 $200,000Active1.82 Acres
$200,000Active1.82 Acres0 Cook Underwood Rd, Underwood, WA 98651
MLS# 585788510Listed by: SELKIRK RESIDENTIAL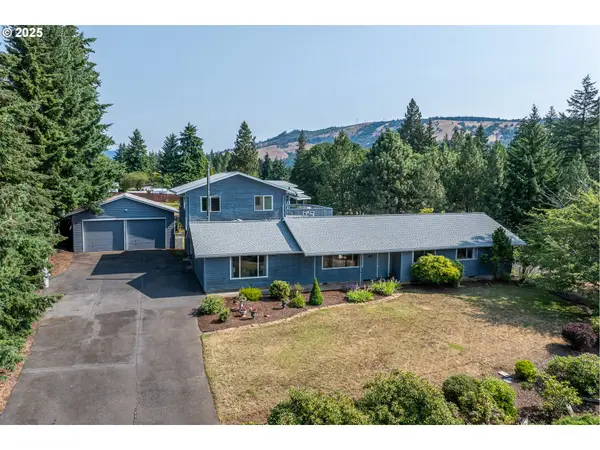 $750,000Active3 beds 3 baths2,344 sq. ft.
$750,000Active3 beds 3 baths2,344 sq. ft.42 Sooter Rd, Underwood, WA 98651
MLS# 639605963Listed by: DON NUNAMAKER REALTORS $3,900,000Active49 Acres
$3,900,000Active49 Acres11 Wess Rd, Underwood, WA 98651
MLS# 496454343Listed by: KELLER WILLIAMS REALTY PORTLAND CENTRAL $3,900,000Active3 beds 2 baths1,928 sq. ft.
$3,900,000Active3 beds 2 baths1,928 sq. ft.11 Wess Rd, Underwood, WA 98651
MLS# 793864400Listed by: KELLER WILLIAMS REALTY PORTLAND CENTRAL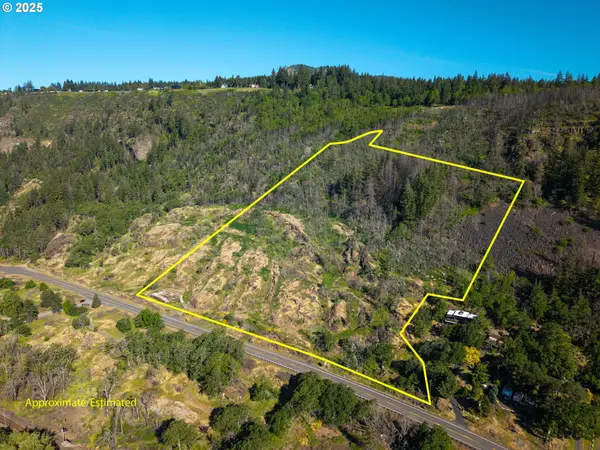 $649,000Active13.92 Acres
$649,000Active13.92 Acres62071 State Hwy 14, Underwood, WA 98651
MLS# 449209618Listed by: COPPER WEST REAL ESTATE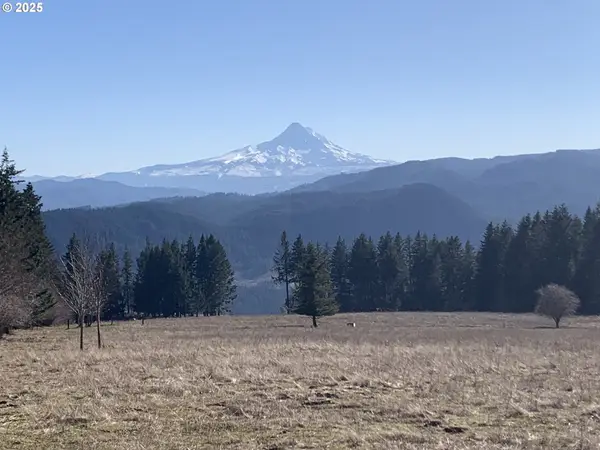 $1,200,000Active20 Acres
$1,200,000Active20 AcresCook Underwood Rd, Underwood, WA 98651
MLS# 499096016Listed by: COPPER WEST REAL ESTATE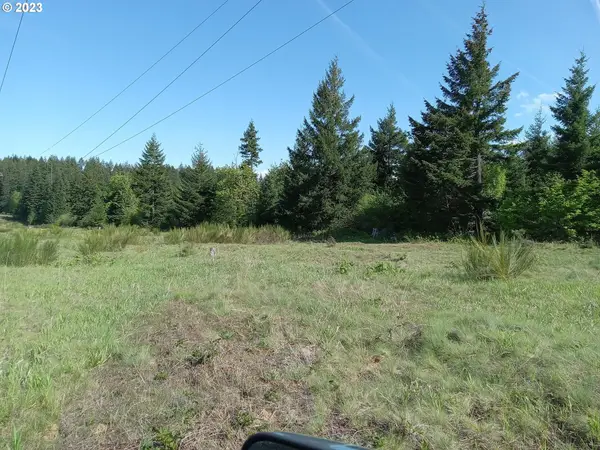 $1,250,000Active31.6 Acres
$1,250,000Active31.6 AcresLacock-kelchner Rd, Underwood, WA 98651
MLS# 23105098Listed by: MORE REALTY, INC
