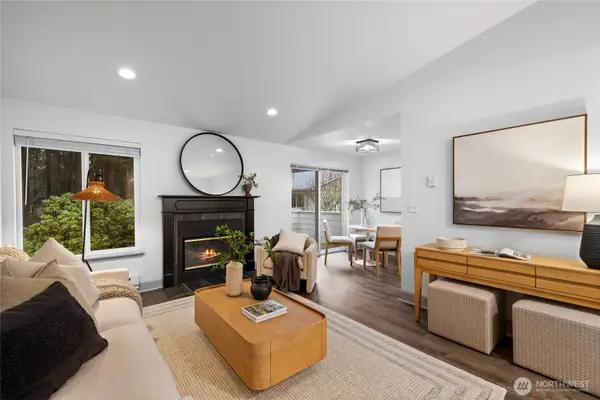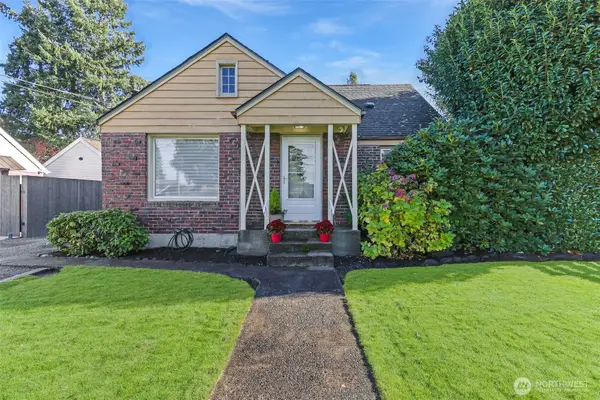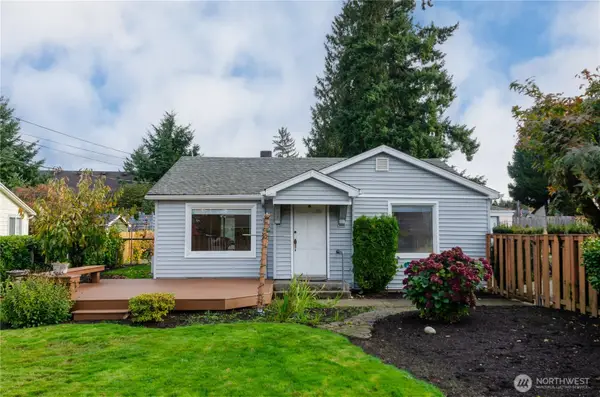4810 70th Avenue Ct W, University Place, WA 98467
Local realty services provided by:Tucker Realty ERA Powered
Listed by: lilly hu
Office: skyline properties, inc.
MLS#:2440915
Source:NWMLS
4810 70th Avenue Ct W,University Place, WA 98467
$850,000
- 3 Beds
- 3 Baths
- 2,777 sq. ft.
- Single family
- Pending
Price summary
- Price:$850,000
- Price per sq. ft.:$306.09
- Monthly HOA dues:$67
About this home
This 2,777 sq. ft. home combines space, elegance, and modern comfort. Featuring luxurious hardwood floors, granite kitchen counters, primary suite with a five-piece bath, it offers both style and functionality. Additional highlights include:Built-in upstairs sound system, French doors leading to den/office, High ceilings and abundant natural light, fully fenced backyard, Quiet cul-de-sac in a safe, welcoming Campus Crest Estates community, Practical amenities include air conditioning, cable TV, sprinkler system, and a spacious 2-car garage with tandem parking spot. Conveniently located in the desirable University Place school district, close to parks, shopping, and Joint Base Lewis-McChord. perfect for entertaining and everyday living.
Contact an agent
Home facts
- Year built:2006
- Listing ID #:2440915
- Updated:November 18, 2025 at 06:56 PM
Rooms and interior
- Bedrooms:3
- Total bathrooms:3
- Full bathrooms:2
- Half bathrooms:1
- Living area:2,777 sq. ft.
Heating and cooling
- Cooling:Central A/C
- Heating:Forced Air
Structure and exterior
- Roof:Composition
- Year built:2006
- Building area:2,777 sq. ft.
- Lot area:0.11 Acres
Schools
- High school:Curtis Snr High
- Middle school:Narrows View Interme
- Elementary school:Evergreen Primary
Utilities
- Water:Public
- Sewer:Sewer Connected
Finances and disclosures
- Price:$850,000
- Price per sq. ft.:$306.09
- Tax amount:$9,239 (2025)
New listings near 4810 70th Avenue Ct W
- Open Sat, 2 to 4pmNew
 $777,000Active4 beds 3 baths2,352 sq. ft.
$777,000Active4 beds 3 baths2,352 sq. ft.4819 96th Avenue W, University Place, WA 98467
MLS# 2454882Listed by: REDFIN - New
 $1,200,000Active4.39 Acres
$1,200,000Active4.39 Acres5415 53rd Street W, University Place, WA 98467
MLS# 2453978Listed by: BEST CHOICE REALTY LLC - New
 $499,990Active4 beds 3 baths2,373 sq. ft.
$499,990Active4 beds 3 baths2,373 sq. ft.8501 42nd Street W, University Place, WA 98466
MLS# 2455369Listed by: WINDERMERE PROF PARTNERS - Open Tue, 11am to 1pmNew
 $885,000Active4 beds 3 baths2,762 sq. ft.
$885,000Active4 beds 3 baths2,762 sq. ft.9610 55th Street Ct W, University Place, WA 98467
MLS# 2455034Listed by: ENGEL & VOELKERS CHAMBERS BAY - New
 $380,000Active2 beds 1 baths966 sq. ft.
$380,000Active2 beds 1 baths966 sq. ft.5211 53rd Street W, University Place, WA 98467
MLS# 2455307Listed by: JOHN L. SCOTT DUPONT - Open Tue, 11am to 1pmNew
 $225,000Active1 beds 1 baths607 sq. ft.
$225,000Active1 beds 1 baths607 sq. ft.4623 Grandview Drive W #Unit B, University Place, WA 98466
MLS# 2454550Listed by: WINDERMERE PROF PARTNERS - New
 $525,000Active3 beds 2 baths1,152 sq. ft.
$525,000Active3 beds 2 baths1,152 sq. ft.8310 52nd Street Ct W, University Place, WA 98467
MLS# 2454920Listed by: TIMBER REAL ESTATE - New
 $695,000Active4 beds 3 baths2,658 sq. ft.
$695,000Active4 beds 3 baths2,658 sq. ft.4942 97th Avenue W, University Place, WA 98467
MLS# 2454722Listed by: KELLER WILLIAMS REALTY PS  $499,000Pending3 beds 1 baths1,270 sq. ft.
$499,000Pending3 beds 1 baths1,270 sq. ft.2315 Mountain View Avenue W, University Place, WA 98466
MLS# 2452823Listed by: EVERGREEN STATE HOMES- New
 $420,000Active2 beds 1 baths870 sq. ft.
$420,000Active2 beds 1 baths870 sq. ft.2723 Locust Avenue W, University Place, WA 98466
MLS# 2453653Listed by: JOHN L. SCOTT DUPONT
