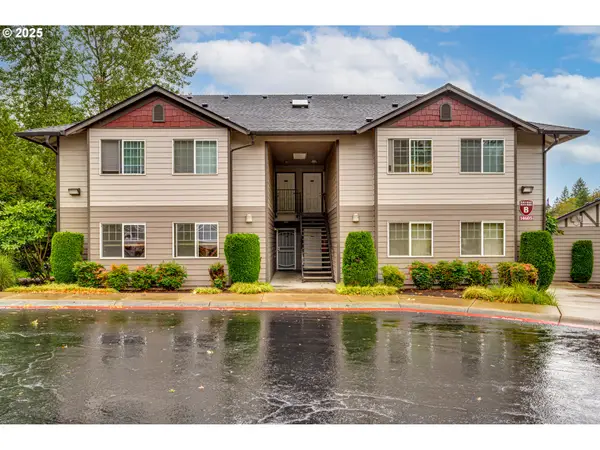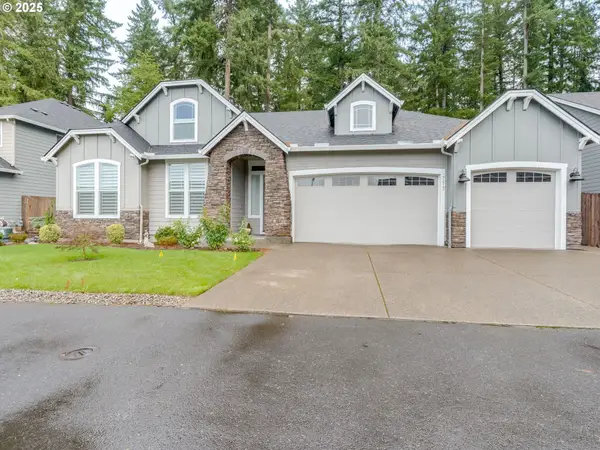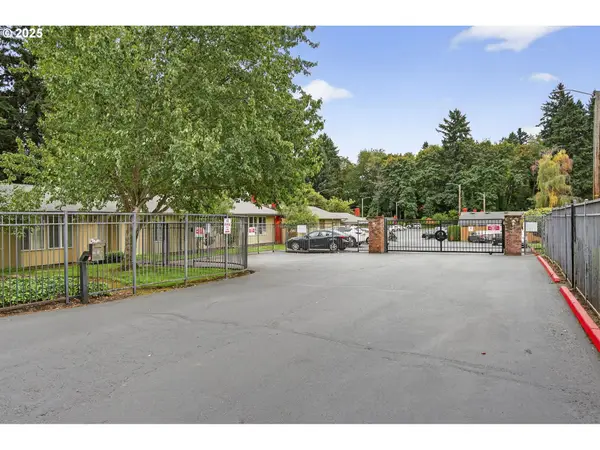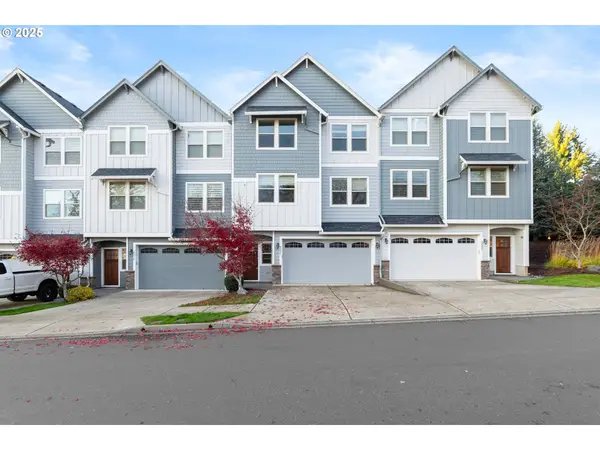10000 NE 114th Cir, Vancouver, WA 98662
Local realty services provided by:Knipe Realty ERA Powered
10000 NE 114th Cir,Vancouver, WA 98662
$2,350,000
- 4 Beds
- 6 Baths
- 6,044 sq. ft.
- Single family
- Active
Listed by:travis newton
Office:cascade hasson sotheby's international realty
MLS#:161440487
Source:PORTLAND
Price summary
- Price:$2,350,000
- Price per sq. ft.:$388.82
- Monthly HOA dues:$58.33
About this home
Nestled in the prestigious gated community of Westminster Walk, this exquisite property offers the perfect blend of luxury, comfort, and functionality. Spanning 2.5 meticulously maintained acres, this estate boasts a stunning 5,111 sq. ft. main residence and a 933 sq. ft. ADA-compliant guest house with its own garage. The main home features a chef's gourmet kitchen with matte-finished cherry cabinets and high-end appliances including one electric and one gas oven, ideal for culinary enthusiasts. The primary bedroom, located on the main floor, is a true retreat with its own dedicated heating and cooling system, dual closets, and a luxurious slab granite walk-in shower. Upstairs, you'll find two additional bedrooms with a jack and jill bathroom, a bonus room with a wet bar, a game room, and a fully equipped theater/virtual reality room, making this home perfect for entertaining.The guest house is thoughtfully designed to accommodate accessibility needs, featuring wide doors and a roll-in shower. Surrounded by the natural beauty of Westminster Walk, this property is a private oasis, ideal for hosting gatherings or enjoying peaceful solitude. Impeccably maintained with unmatched attention to detail, this home is a must-see to fully appreciate its elegance and charm. Schedule your private tour today and discover the unparalleled lifestyle this estate offers! BITCOIN FRIENDLY or Possible Seller Contract terms!
Contact an agent
Home facts
- Year built:2002
- Listing ID #:161440487
- Added:148 day(s) ago
- Updated:October 04, 2025 at 09:20 PM
Rooms and interior
- Bedrooms:4
- Total bathrooms:6
- Full bathrooms:3
- Half bathrooms:3
- Living area:6,044 sq. ft.
Heating and cooling
- Cooling:Central Air
- Heating:Forced Air, Mini Split
Structure and exterior
- Roof:Tile
- Year built:2002
- Building area:6,044 sq. ft.
- Lot area:2.5 Acres
Schools
- High school:Prairie
- Middle school:Laurin
- Elementary school:Glenwood
Utilities
- Water:Public Water, Shared Well
- Sewer:Septic Tank
Finances and disclosures
- Price:$2,350,000
- Price per sq. ft.:$388.82
- Tax amount:$12,995 (2024)
New listings near 10000 NE 114th Cir
- New
 $1,300,000Active3 beds 2 baths2,510 sq. ft.
$1,300,000Active3 beds 2 baths2,510 sq. ft.8101 NE 229th Ct, Vancouver, WA 98682
MLS# 316368293Listed by: WINDERMERE NORTHWEST LIVING - New
 $305,000Active2 beds 1 baths983 sq. ft.
$305,000Active2 beds 1 baths983 sq. ft.14605 NE 20th Ave #B101, Vancouver, WA 98686
MLS# 507921896Listed by: WINDERMERE NORTHWEST LIVING - New
 $429,700Active3 beds 1 baths1,040 sq. ft.
$429,700Active3 beds 1 baths1,040 sq. ft.8621 NW 15th Ave, Vancouver, WA 98665
MLS# 693006292Listed by: CASCADE HOME SALES, INC. - New
 $941,000Active4 beds 3 baths3,095 sq. ft.
$941,000Active4 beds 3 baths3,095 sq. ft.17613 NE 75th Cir, Vancouver, WA 98682
MLS# 450067251Listed by: BERKSHIRE HATHAWAY HOMESERVICES NW REAL ESTATE - Open Sat, 11am to 2pmNew
 $1,100,000Active4 beds 4 baths3,112 sq. ft.
$1,100,000Active4 beds 4 baths3,112 sq. ft.3306 NW 146th Avenue, Vancouver, WA 98685
MLS# 2426200Listed by: CHAR TAYLOR REAL ESTATE LLC - New
 $2,800,000Active-- beds -- baths
$2,800,000Active-- beds -- baths3903 E 18th St, Vancouver, WA 98661
MLS# 530629853Listed by: KELLER WILLIAMS REALTY PORTLAND CENTRAL - New
 $865,000Active3 beds 3 baths3,556 sq. ft.
$865,000Active3 beds 3 baths3,556 sq. ft.1922 NW 112th Cir, Vancouver, WA 98685
MLS# 232296903Listed by: JOHN L. SCOTT REAL ESTATE - Open Sun, 10am to 12pmNew
 $679,900Active3 beds 3 baths3,037 sq. ft.
$679,900Active3 beds 3 baths3,037 sq. ft.7618 NE Meadows Dr, Vancouver, WA 98662
MLS# 392783172Listed by: EXP REALTY LLC - New
 $620,000Active4 beds 3 baths2,623 sq. ft.
$620,000Active4 beds 3 baths2,623 sq. ft.4026 SE 177th Ln, Vancouver, WA 98683
MLS# 529491528Listed by: KRISHNA REALTY - New
 $899,900Active6 beds 4 baths2,853 sq. ft.
$899,900Active6 beds 4 baths2,853 sq. ft.6107 NE Erin Way, Vancouver, WA 98686
MLS# 184705853Listed by: REALTY PRO, INC.
