10406 NE 121st Ave, Vancouver, WA 98662
Local realty services provided by:Columbia River Realty ERA Powered
Listed by: charlotte wannagat, violet hadeed-baird
Office: d. r. horton
MLS#:245657964
Source:PORTLAND
Price summary
- Price:$389,995
- Price per sq. ft.:$266.94
- Monthly HOA dues:$183
About this home
Final Opportunities Sale Event at Saddle Club Estates! Hurry in for this limited time price reduction! Get a below market rate on a 30-year fixed as well as a $$,$$$ FLEX CREDIT with preferred lender DHI Mortgage to help make your homeownership dreams a reality! Use toward closing costs, options, and upgrades your way! Enjoy the peace of mind and efficiency of all new systems plus an included 10-year builder home warranty when you buy this new build home! This cheery new build townhome is 3 bedrooms, 2.5 bathrooms, and 1,461 square feet. It also has an attached garage. High-quality finishes and an open concept elevate the space. The sleek kitchen was designed with quartz countertops, stainless steel appliances, an island and a pantry. Upstairs, the primary bedroom has an en-suite bathroom and a walk-in closet. This home comes equipped with a Smart Home Package, allowing you to adjust your lights and thermostat in a snap. It also includes a 10-year limited warranty, so you can feel at ease after you move in. The townhome showcases front yard low-maintenance landscaping (with irrigation!) to bring year-round curb appeal. Some floor plans also include a fenced backyard - ready for you to make into your dream oasis. Commute into Portland or downtown Vancouver via nearby I-205 and SR-500. Many groceries and dining options dot the area, including Fred Meyer 1.7 miles away. Play outdoors at Dogwood Park around the corner, or make use of the community’s private playground and basketball court. Convenience, affordability, and comfortability all meet at Saddle Club Estates in Vancouver. Photos are representative of plan only and may vary as built. Start your home search here and schedule a tour today!
Contact an agent
Home facts
- Year built:2025
- Listing ID #:245657964
- Added:93 day(s) ago
- Updated:January 08, 2026 at 08:21 AM
Rooms and interior
- Bedrooms:3
- Total bathrooms:3
- Full bathrooms:2
- Half bathrooms:1
- Living area:1,461 sq. ft.
Heating and cooling
- Cooling:Central Air, Heat Pump
- Heating:Forced Air, Heat Pump
Structure and exterior
- Roof:Composition
- Year built:2025
- Building area:1,461 sq. ft.
- Lot area:0.04 Acres
Schools
- High school:Prairie
- Middle school:Laurin
- Elementary school:Glenwood
Utilities
- Water:Public Water
- Sewer:Public Sewer
Finances and disclosures
- Price:$389,995
- Price per sq. ft.:$266.94
- Tax amount:$1,400 (2024)
New listings near 10406 NE 121st Ave
- New
 $499,900Active3 beds 2 baths1,552 sq. ft.
$499,900Active3 beds 2 baths1,552 sq. ft.15513 SE 19th Cir, Vancouver, WA 98683
MLS# 425850490Listed by: PREMIERE PROPERTY GROUP, LLC - New
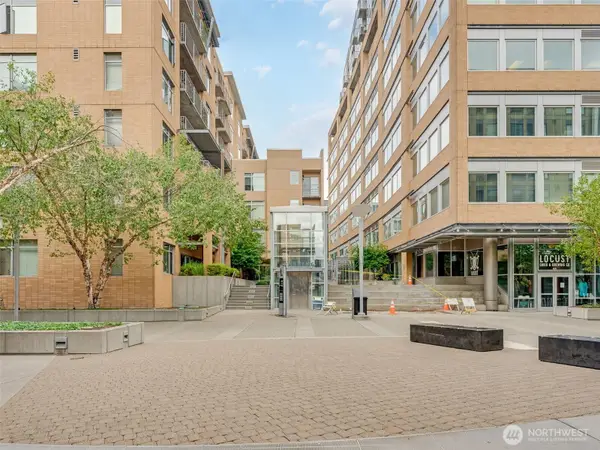 $249,000Active1 beds 1 baths582 sq. ft.
$249,000Active1 beds 1 baths582 sq. ft.701 Columbia Street #110, Vancouver, WA 98660
MLS# 2464380Listed by: EXP REALTY - Open Sat, 12 to 2pmNew
 $500,000Active4 beds 2 baths1,817 sq. ft.
$500,000Active4 beds 2 baths1,817 sq. ft.10104 NW 29th Ave, Vancouver, WA 98685
MLS# 230307200Listed by: PREMIERE PROPERTY GROUP, LLC - Open Sat, 10am to 12pmNew
 $369,000Active2 beds 1 baths1,108 sq. ft.
$369,000Active2 beds 1 baths1,108 sq. ft.8619 Mt Thielson Ave, Vancouver, WA 98664
MLS# 208909449Listed by: VANTAGE POINT BROKERS LLC - New
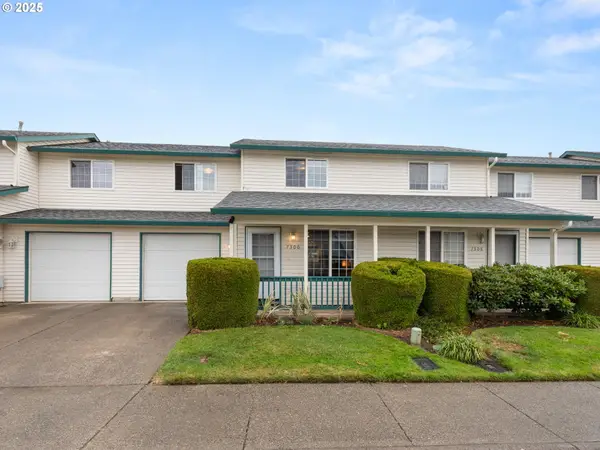 $299,000Active2 beds 3 baths1,074 sq. ft.
$299,000Active2 beds 3 baths1,074 sq. ft.7300 NE 44th Way #L21, Vancouver, WA 98662
MLS# 228358423Listed by: KNIPE REALTY ERA POWERED - Open Sat, 2 to 4pmNew
 $599,900Active3 beds 3 baths2,107 sq. ft.
$599,900Active3 beds 3 baths2,107 sq. ft.4816 NE 110th Cir, Vancouver, WA 98686
MLS# 323373844Listed by: KELLER WILLIAMS REALTY - Open Sat, 11am to 1pmNew
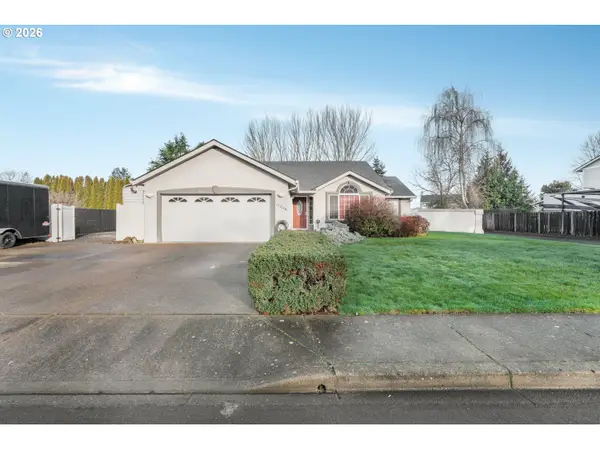 $525,000Active3 beds 2 baths1,484 sq. ft.
$525,000Active3 beds 2 baths1,484 sq. ft.14208 NE 53rd St, Vancouver, WA 98682
MLS# 350263369Listed by: KELLER WILLIAMS REALTY PORTLAND CENTRAL - Open Sat, 2 to 5pmNew
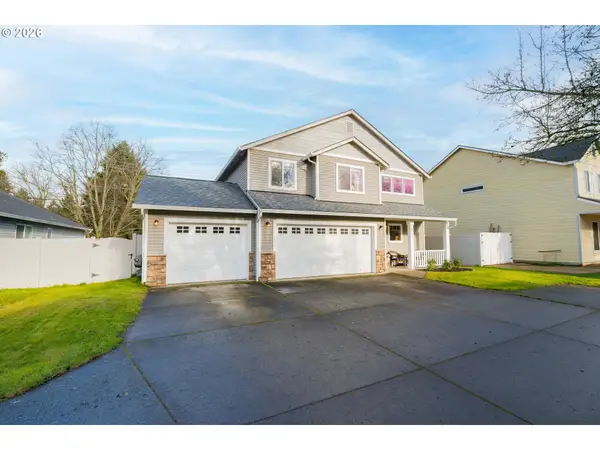 $580,000Active4 beds 3 baths1,972 sq. ft.
$580,000Active4 beds 3 baths1,972 sq. ft.10425 NE 93rd Ave, Vancouver, WA 98662
MLS# 384048711Listed by: KELLER WILLIAMS REALTY - New
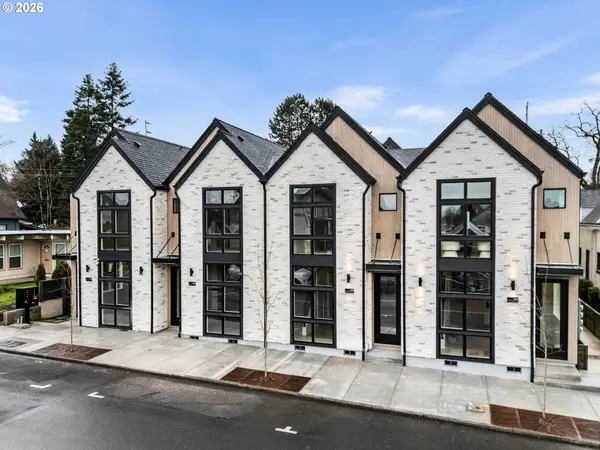 $529,900Active2 beds 3 baths1,000 sq. ft.
$529,900Active2 beds 3 baths1,000 sq. ft.1911 Broadway St #4, Vancouver, WA 98663
MLS# 676515080Listed by: KELLER WILLIAMS REALTY PORTLAND PREMIERE - New
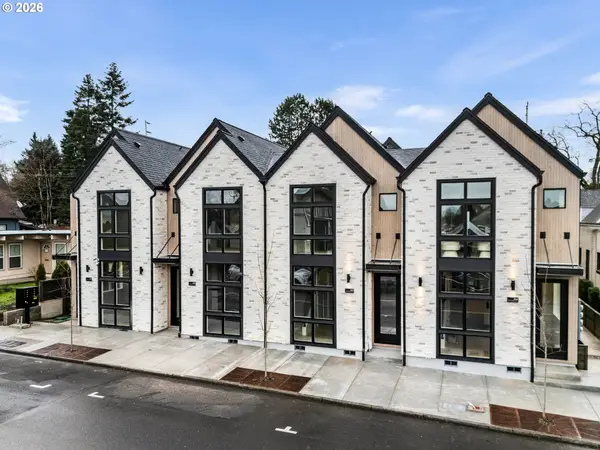 $519,900Active2 beds 3 baths966 sq. ft.
$519,900Active2 beds 3 baths966 sq. ft.1911 Broadway St #7, Vancouver, WA 98663
MLS# 701327661Listed by: KELLER WILLIAMS REALTY PORTLAND PREMIERE
