10411 NE 119th Ave, Vancouver, WA 98662
Local realty services provided by:ERA Freeman & Associates, Realtors
Listed by:violet hadeed-baird
Office:d. r. horton
MLS#:769775311
Source:PORTLAND
Sorry, we are unable to map this address
Price summary
- Price:$358,686
- Monthly HOA dues:$183
About this home
Special Savings Event - NOW is the time to buy at Saddle Club Estates! Quick move-in new construction opportunity! For a limited time, get a drastic price reduction PLUS our new below-market LOWEST INTEREST RATE IN YEARS with preferred lender DHI Mortgage! Your dream home could now be in reach – meet your home payment goals with this limited time opportunity PLUS a closing cost credit! Thoughtfully designed from top to bottom, this charming Woodbridge townhome is looking for its first owners! It has 1,362 square feet and contains 3 bedrooms, 2.5 bathrooms, and a 2-car attached garage. This townhome is one block from the neighborhood’s private park and basketball court. The open-concept main floor is bright and inviting. Through the dining area, you’ll find the modern kitchen, with a plumbed kitchen island and sleek shaker-style cabinets. The quartz countertops and stainless-steel appliances can inspire your culinary creativity. A convenient powder room on the main level boosts livability. Upstairs, a tech niche in the hallway makes a flexible work-from-home space. A full laundry room adds utility. In the private primary suite, you’ll find two closets (one is a walk-in) and an attached bath.Situated off I-205, SR-500, and SR-503, Saddle Club Estates provides a convenient commute. Shopping, dining, banking, and more including Fred Meyer and Costco are a few minutes’ drive away. A 10-year limited home warranty is included. Photos are representative of plan only and may vary as built. Don’t wait - visit our sales office at Saddle Club Estates to tour the Woodbridge floor plan today!
Contact an agent
Home facts
- Year built:2025
- Listing ID #:769775311
- Added:89 day(s) ago
- Updated:October 01, 2025 at 12:20 AM
Rooms and interior
- Bedrooms:3
- Total bathrooms:3
- Full bathrooms:2
- Half bathrooms:1
Heating and cooling
- Cooling:Central Air, Heat Pump
- Heating:Forced Air 90+, Heat Pump
Structure and exterior
- Roof:Composition
- Year built:2025
Schools
- High school:Prairie
- Middle school:Laurin
- Elementary school:Glenwood
Utilities
- Water:Public Water
- Sewer:Public Sewer
Finances and disclosures
- Price:$358,686
- Tax amount:$1,033 (2024)
New listings near 10411 NE 119th Ave
 $269,950Active2 beds 2 baths990 sq. ft.
$269,950Active2 beds 2 baths990 sq. ft.510 SE 157th Ave #37, Vancouver, WA 98684
MLS# 611955888Listed by: JOHN L. SCOTT REAL ESTATE- New
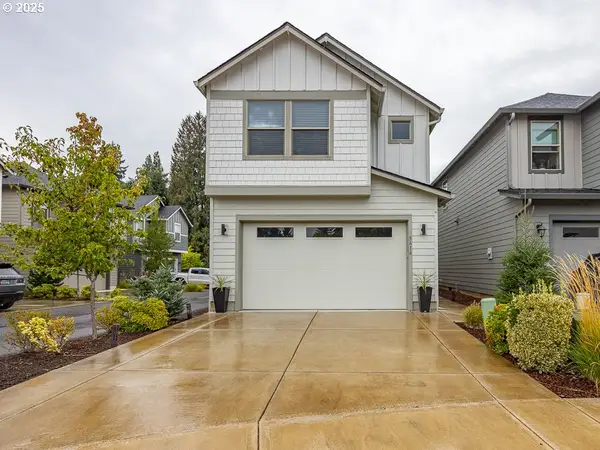 $485,000Active3 beds 3 baths1,526 sq. ft.
$485,000Active3 beds 3 baths1,526 sq. ft.5616 NE 59th Way, Vancouver, WA 98661
MLS# 705510103Listed by: WEICHERT REALTORS, EQUITY NW - New
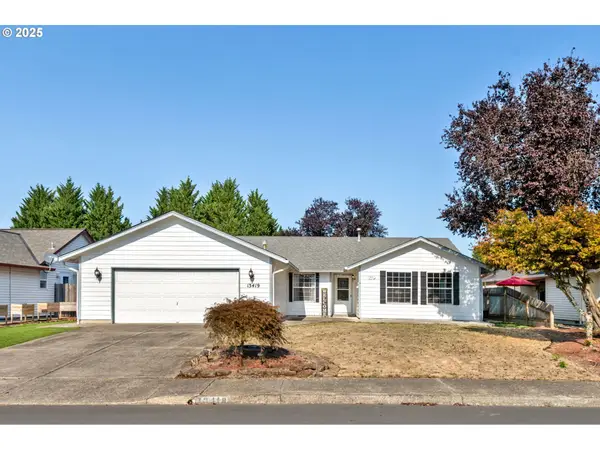 $500,000Active3 beds 2 baths1,921 sq. ft.
$500,000Active3 beds 2 baths1,921 sq. ft.13419 NE 6th Ct, Vancouver, WA 98685
MLS# 702567608Listed by: EXP REALTY, LLC - New
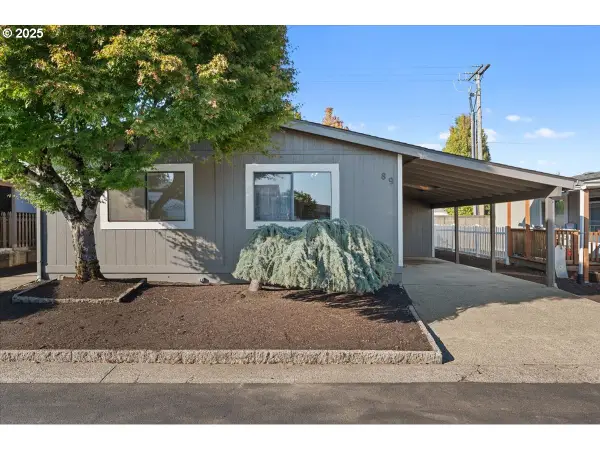 $124,900Active2 beds 2 baths1,166 sq. ft.
$124,900Active2 beds 2 baths1,166 sq. ft.507 NE 99th St #89, Vancouver, WA 98665
MLS# 500462666Listed by: MORE REALTY, INC - New
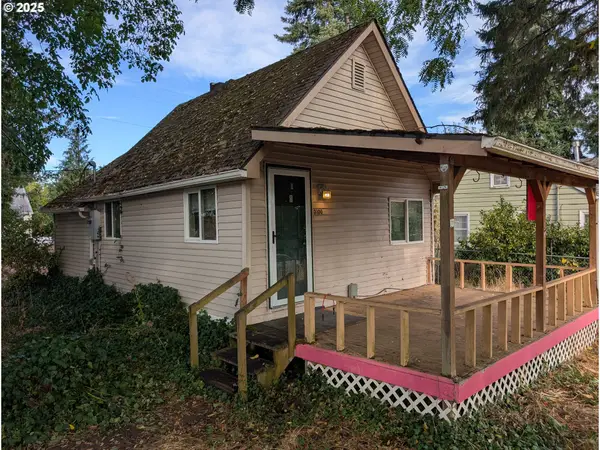 $180,000Active1 beds 1 baths672 sq. ft.
$180,000Active1 beds 1 baths672 sq. ft.3100 N St, Vancouver, WA 98663
MLS# 620820897Listed by: NORTHWEST REALTY SOURCE - New
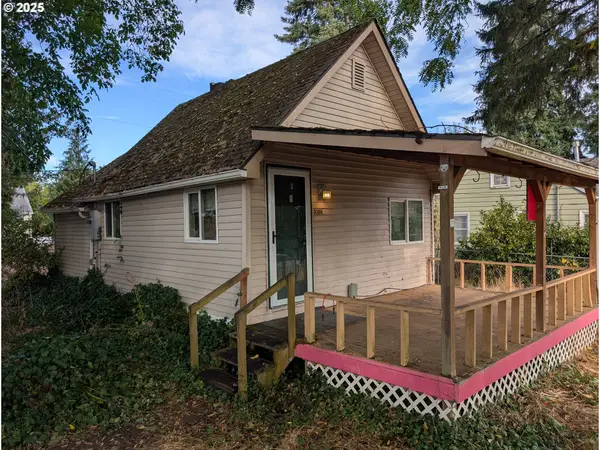 $180,000Active0 Acres
$180,000Active0 Acres3100 N St, Vancouver, WA 98663
MLS# 630311442Listed by: NORTHWEST REALTY SOURCE - New
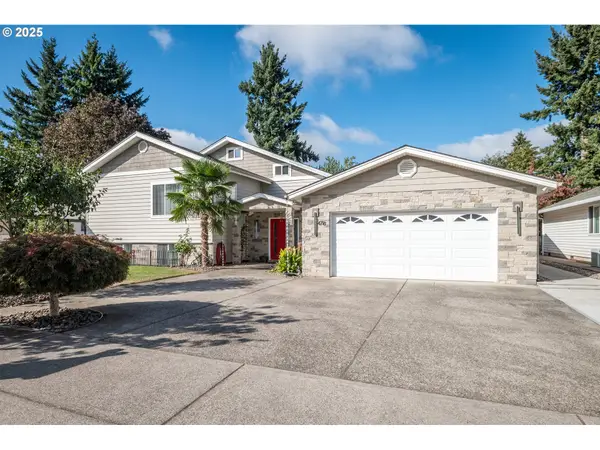 $695,000Active6 beds 3 baths3,502 sq. ft.
$695,000Active6 beds 3 baths3,502 sq. ft.4718 NE 129th Ave, Vancouver, WA 98682
MLS# 459098576Listed by: REAL BROKER LLC - Open Sat, 1 to 3pmNew
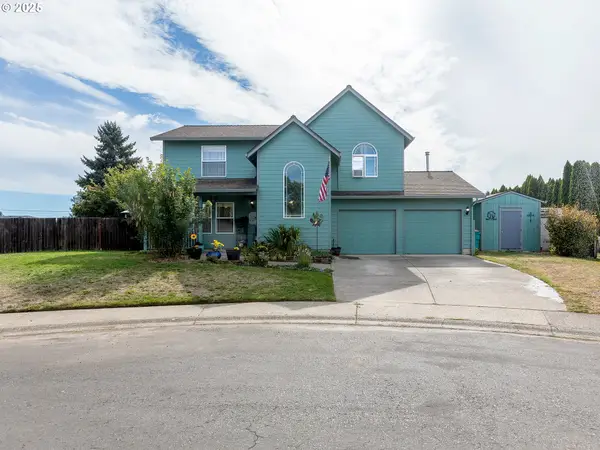 $545,000Active3 beds 3 baths1,662 sq. ft.
$545,000Active3 beds 3 baths1,662 sq. ft.9011 NE 89th Cir, Vancouver, WA 98662
MLS# 357465600Listed by: EXP REALTY LLC - New
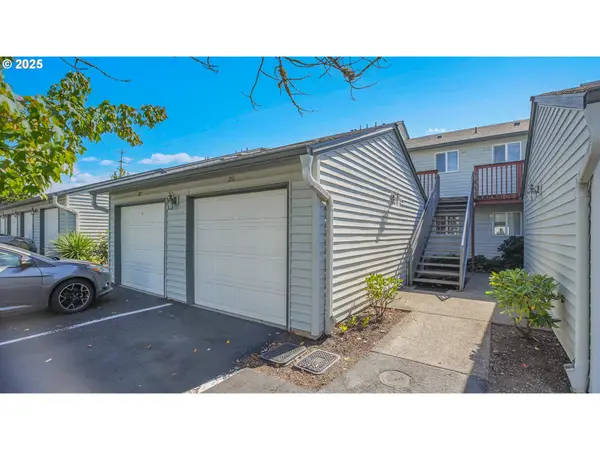 $270,000Active2 beds 2 baths952 sq. ft.
$270,000Active2 beds 2 baths952 sq. ft.4000 NE 109th Ave #G211, Vancouver, WA 98682
MLS# 748914599Listed by: PREMIERE PROPERTY GROUP, LLC 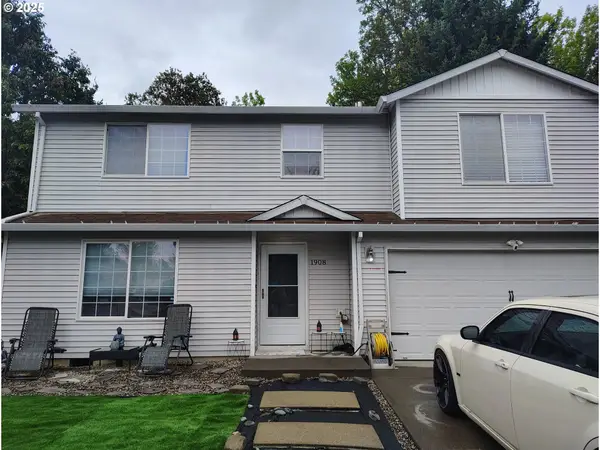 $445,000Pending4 beds 3 baths1,824 sq. ft.
$445,000Pending4 beds 3 baths1,824 sq. ft.1908 NE 83rd St, Vancouver, WA 98665
MLS# 476394288Listed by: EXP REALTY LLC
