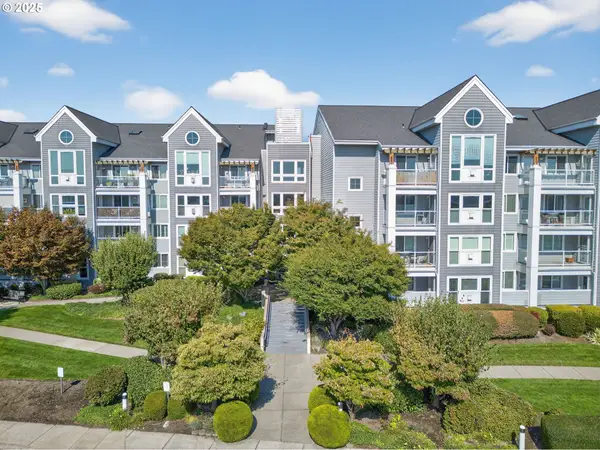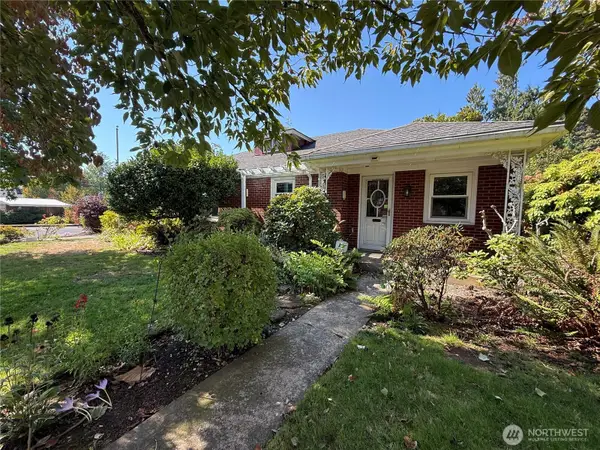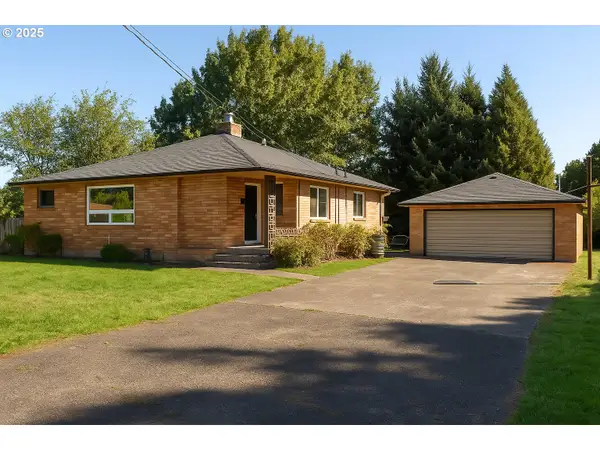10423 NE 119th Ave, Vancouver, WA 98662
Local realty services provided by:ERA Freeman & Associates, Realtors
Listed by:violet hadeed-baird
Office:d. r. horton
MLS#:355119461
Source:PORTLAND
Sorry, we are unable to map this address
Price summary
- Price:$371,525
- Monthly HOA dues:$183
About this home
Special Savings Event - NOW is the time to buy at Saddle Club Estates! Move-in ready new construction opportunity! For a limited time, get a drastic price reduction PLUS our new below-market LOWEST INTEREST RATE IN YEARS with preferred lender DHI Mortgage! Your dream home could now be in reach – meet your home payment goals with this limited time opportunity PLUS a closing cost credit! This generously sized townhome is 1,362 square feet and contains 3 bedrooms, 2.5 bathrooms, and a 2-car attached garage. Low-maintenance front yard irrigated landscaping is hassle-free and will keep the exterior fresh year-round. The open-concept main floor is bright and inviting. Through the dining area, you’ll find the modern kitchen, with a plumbed kitchen island and sleek shaker-style cabinets. The quartz countertops and stainless-steel appliances are sure to please foodies. A convenient powder room on the main level boosts livability. Upstairs, a tech niche in the hallway makes a flexible work-from-home space. A full laundry room adds utility. In the private primary suite, at the opposite end of the upper level from the other bedrooms, you’ll find a walk-in closet and an attached bath. Commute easily to Portland, PDX, or downtown Vancouver via I-205 and SR-500. Numerous grocery and dining options are nearby, including Fred Meyer and Costco a few minutes’ drive away. Around the corner is Dogwood Neighborhood Park, with walking paths and mature trees. The community has its own playground and basketball court to enjoy as well. Photos are representative of plan only and may vary as built. Explore the model home today! Estimated completion July 2025.
Contact an agent
Home facts
- Year built:2025
- Listing ID #:355119461
- Added:131 day(s) ago
- Updated:September 26, 2025 at 01:22 AM
Rooms and interior
- Bedrooms:3
- Total bathrooms:3
- Full bathrooms:2
- Half bathrooms:1
Heating and cooling
- Cooling:Central Air, Heat Pump
- Heating:Forced Air 90+, Heat Pump
Structure and exterior
- Roof:Composition
- Year built:2025
Schools
- High school:Prairie
- Middle school:Laurin
- Elementary school:Glenwood
Utilities
- Water:Public Water
- Sewer:Public Sewer
Finances and disclosures
- Price:$371,525
- Tax amount:$3,180 (2025)
New listings near 10423 NE 119th Ave
- New
 $475,000Active4 beds 3 baths1,828 sq. ft.
$475,000Active4 beds 3 baths1,828 sq. ft.10402 NE 21st St, Vancouver, WA 98664
MLS# 435810301Listed by: JOHN L. SCOTT REAL ESTATE - New
 $648,999Active3 beds 3 baths2,505 sq. ft.
$648,999Active3 beds 3 baths2,505 sq. ft.9610 NE 87th Ave, Vancouver, WA 98662
MLS# 658491720Listed by: HANDRIS REALTY COMPANY - New
 $395,000Active2 beds 2 baths1,064 sq. ft.
$395,000Active2 beds 2 baths1,064 sq. ft.15719 SE 23rd St #118, Vancouver, WA 98683
MLS# 728434701Listed by: FAIRWAY VILLAGE REALTY, LLC - New
 $575,000Active4 beds 3 baths1,824 sq. ft.
$575,000Active4 beds 3 baths1,824 sq. ft.15212 NE 74th St, Vancouver, WA 98682
MLS# 272945754Listed by: HANDRIS REALTY COMPANY - Open Sat, 1 to 3pmNew
 $509,900Active4 beds 2 baths1,702 sq. ft.
$509,900Active4 beds 2 baths1,702 sq. ft.3400 NE Powers Ct, Vancouver, WA 98682
MLS# 677851629Listed by: KELLER WILLIAMS REALTY - New
 $999,000Active3 beds 4 baths3,922 sq. ft.
$999,000Active3 beds 4 baths3,922 sq. ft.8212 NW Fruit Valley Rd, Vancouver, WA 98665
MLS# 777046822Listed by: WINDERMERE NORTHWEST LIVING - Open Sun, 12 to 3pmNew
 $459,900Active2 beds 2 baths1,102 sq. ft.
$459,900Active2 beds 2 baths1,102 sq. ft.7316 NE 66th St, Vancouver, WA 98662
MLS# 137456392Listed by: EXP REALTY LLC - New
 $335,000Active1 beds 1 baths763 sq. ft.
$335,000Active1 beds 1 baths763 sq. ft.520 SE Columbia River Dr #326, Vancouver, WA 98661
MLS# 378729465Listed by: KELLER WILLIAMS REALTY - New
 $475,000Active3 beds 2 baths1,940 sq. ft.
$475,000Active3 beds 2 baths1,940 sq. ft.1014 NW 45th St, Vancouver, WA 98660
MLS# 2436909Listed by: KELLER WILLIAMS-PREMIER PRTNRS - New
 $739,900Active4 beds 2 baths2,848 sq. ft.
$739,900Active4 beds 2 baths2,848 sq. ft.5509 NW Lincoln Ave, Vancouver, WA 98663
MLS# 213875591Listed by: KELLER WILLIAMS REALTY
