10800 SE 17th Cir, Vancouver, WA 98664
Local realty services provided by:Knipe Realty ERA Powered
10800 SE 17th Cir,Vancouver, WA 98664
$297,000
- 1 Beds
- 1 Baths
- 700 sq. ft.
- Condominium
- Active
Listed by: sonya macdonald
Office: premiere property group, llc.
MLS#:235534930
Source:PORTLAND
Price summary
- Price:$297,000
- Price per sq. ft.:$424.29
- Monthly HOA dues:$305
About this home
Effortlessly sophisticated, this thoughtfully designed main level condo overlooking the greenspace blends clean lines, modern finishes, and a calming simplicity that makes every square foot feel intentional. The kitchen shines with slab granite countertops, upgraded cabinets w/soft close feature, SS-appliances and pantry complete with washer & dryer. A marble-surround gas fireplace becomes the centerpiece of the living space, complemented by air conditioning for year-round comfort. From the laminate floors and neutral tones, to the custom blinds paired with soft linen curtains all adding warmth and ambiance. Step outside to an inviting front porch overlooking the peaceful greenspace and park, an ideal spot for morning coffee or evening relaxation. The layout includes a 1-car attached garage plus abundant overflow parking for guests. The HOA covers a robust list of amenities and services: water/sewer, landscaping, ext maintenance, gym, pool, spa, mtg room, rec facilities, weight room and more, making this a truly low-maintenance lifestyle-focused home. Complete with ring doorbell and window/door sensors.
Contact an agent
Home facts
- Year built:2003
- Listing ID #:235534930
- Added:1 day(s) ago
- Updated:November 22, 2025 at 12:19 AM
Rooms and interior
- Bedrooms:1
- Total bathrooms:1
- Full bathrooms:1
- Living area:700 sq. ft.
Heating and cooling
- Cooling:Wall Unit
- Heating:Forced Air
Structure and exterior
- Roof:Composition
- Year built:2003
- Building area:700 sq. ft.
Schools
- High school:Mountain View
- Middle school:Wy East
- Elementary school:Ellsworth
Utilities
- Water:Public Water
- Sewer:Public Sewer
Finances and disclosures
- Price:$297,000
- Price per sq. ft.:$424.29
- Tax amount:$2,039 (2024)
New listings near 10800 SE 17th Cir
- New
 $599,900Active3 beds 3 baths2,222 sq. ft.
$599,900Active3 beds 3 baths2,222 sq. ft.16522 NE 92nd Cir, Vancouver, WA 98682
MLS# 132025688Listed by: WINDERMERE NORTHWEST LIVING - New
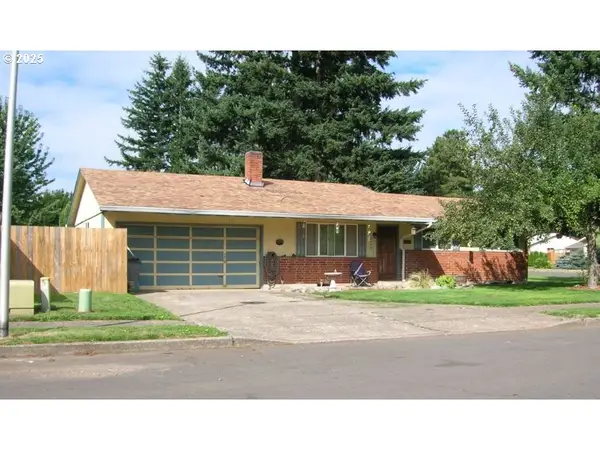 $325,000Active3 beds 1 baths988 sq. ft.
$325,000Active3 beds 1 baths988 sq. ft.3108 NE 154th Ave, Vancouver, WA 98682
MLS# 358948754Listed by: INVEST WEST MANAGEMENT LLC. - New
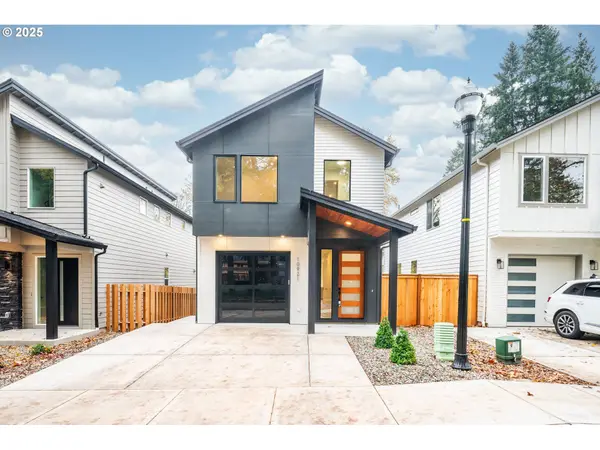 $449,900Active3 beds 3 baths1,396 sq. ft.
$449,900Active3 beds 3 baths1,396 sq. ft.10921 NE 64th Ct, Vancouver, WA 98686
MLS# 405760484Listed by: MORE REALTY, INC - Open Sat, 2 to 4pmNew
 $540,000Active4 beds 3 baths2,451 sq. ft.
$540,000Active4 beds 3 baths2,451 sq. ft.4915 NE 109th St, Vancouver, WA 98686
MLS# 462405051Listed by: WINDERMERE NORTHWEST LIVING - New
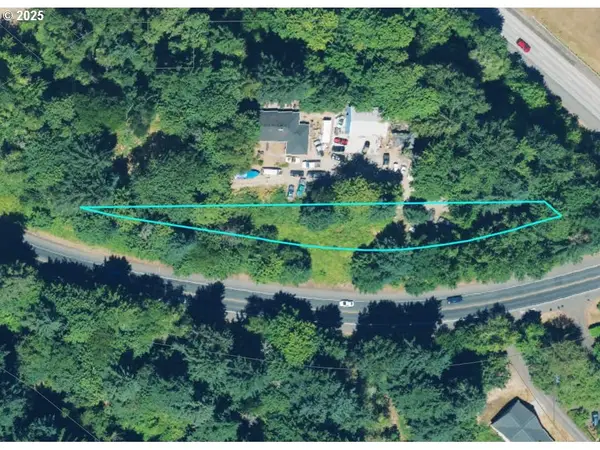 $159,000Active0.32 Acres
$159,000Active0.32 Acres3504 NE 119th St, Vancouver, WA 98686
MLS# 176372383Listed by: KELLER WILLIAMS REALTY - New
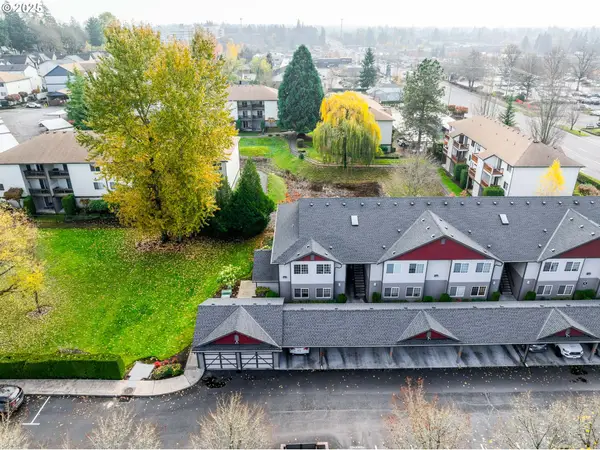 $210,000Active1 beds 1 baths530 sq. ft.
$210,000Active1 beds 1 baths530 sq. ft.14603 NE 20th Ave #A211, Vancouver, WA 98686
MLS# 716768496Listed by: HANDRIS REALTY COMPANY - New
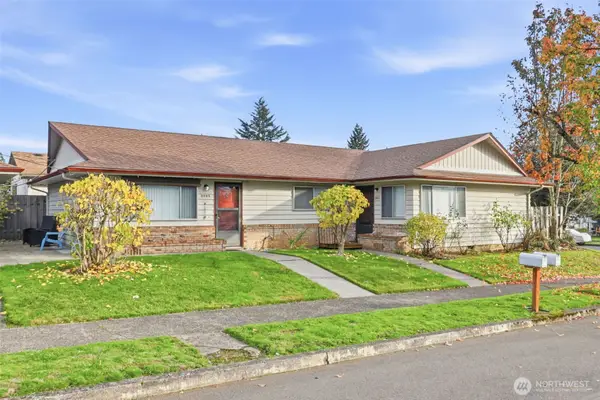 $510,000Active-- beds -- baths1,605 sq. ft.
$510,000Active-- beds -- baths1,605 sq. ft.3001 Daniels Street, Vancouver, WA 98660
MLS# 2456494Listed by: KELLER WILLIAMS-PREMIER PRTNRS - Open Sat, 10am to 12pmNew
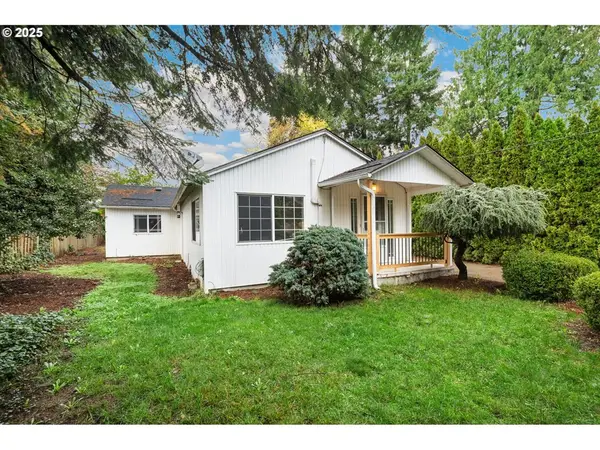 $360,000Active3 beds 1 baths920 sq. ft.
$360,000Active3 beds 1 baths920 sq. ft.2210 E 25th St, Vancouver, WA 98661
MLS# 649875886Listed by: EXP REALTY LLC - New
 $475,000Active3 beds 2 baths1,234 sq. ft.
$475,000Active3 beds 2 baths1,234 sq. ft.6916 NE 31st Ave, Vancouver, WA 98665
MLS# 152986227Listed by: WINDERMERE CRG - New
 $529,900Active3 beds 3 baths2,430 sq. ft.
$529,900Active3 beds 3 baths2,430 sq. ft.1110 S Lieser Rd, Vancouver, WA 98664
MLS# 690473058Listed by: FELIDA REAL ESTATE
