11013 NE 55th Ave, Vancouver, WA 98686
Local realty services provided by:Columbia River Realty ERA Powered
Listed by: peter riley
Office: berkshire hathaway homeservices nw real estate
MLS#:525840160
Source:PORTLAND
Price summary
- Price:$719,900
- Price per sq. ft.:$367.86
- Monthly HOA dues:$73
About this home
FOR MAPPING USE: 5414 NE 109th St, Vancouver, WA 98686. Welcome to this stunning, brand new one-level home ideally located with quick access to I-5, I-205, Legacy Hospital, and major amenities. Tucked into a quiet street and fully landscaped, this residence combines modern design with timeless comfort. Inside, you'll find soaring ceilings, custom trim details, and high-quality hard surface flooring throughout. The gourmet kitchen features a large quartz island, two-tone cabinetry, soft-close drawers, and sleek matte black fixtures—all open to a bright great room with built-ins and a statement fireplace wall. The spacious primary suite boasts a designer feature wall, cove-lit ceiling, and spa-inspired ensuite with dual sinks, soaking tub, and walk-in tile shower. Additional highlights include a covered back patio, walk-in pantry, dedicated laundry room, and plenty of storage. Modern, open, and move-in ready—this home is built for both style and function.
Contact an agent
Home facts
- Year built:2025
- Listing ID #:525840160
- Added:205 day(s) ago
- Updated:February 22, 2026 at 12:25 PM
Rooms and interior
- Bedrooms:3
- Total bathrooms:2
- Full bathrooms:2
- Living area:1,957 sq. ft.
Heating and cooling
- Cooling:Heat Pump
- Heating:Heat Pump
Structure and exterior
- Roof:Composition
- Year built:2025
- Building area:1,957 sq. ft.
- Lot area:0.12 Acres
Schools
- High school:Battle Ground
- Middle school:Pleasant Valley
- Elementary school:Pleasant Valley
Utilities
- Water:Public Water
- Sewer:Public Sewer
Finances and disclosures
- Price:$719,900
- Price per sq. ft.:$367.86
- Tax amount:$3,500 (2024)
New listings near 11013 NE 55th Ave
- New
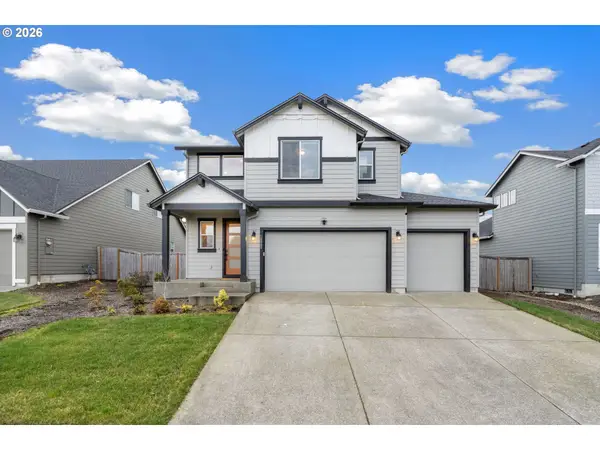 $679,900Active4 beds 3 baths2,390 sq. ft.
$679,900Active4 beds 3 baths2,390 sq. ft.18008 NE 48th Ct, Vancouver, WA 98686
MLS# 432114733Listed by: JOHN L. SCOTT REAL ESTATE - New
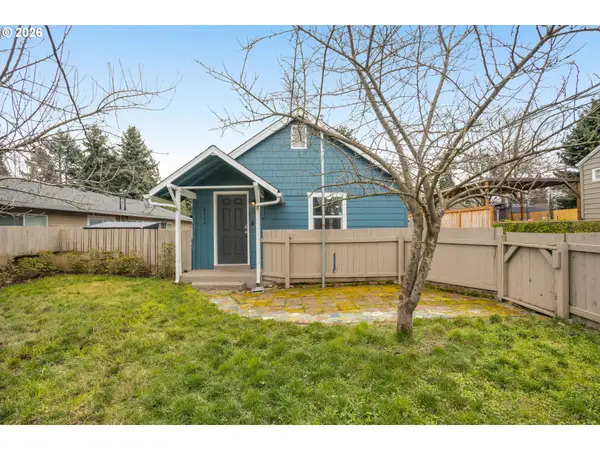 $399,000Active2 beds 1 baths825 sq. ft.
$399,000Active2 beds 1 baths825 sq. ft.3411 U St, Vancouver, WA 98663
MLS# 596760060Listed by: COMPASS - New
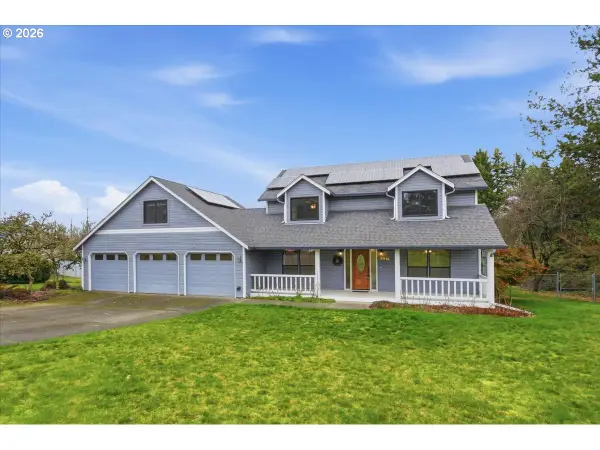 $775,000Active4 beds 4 baths2,485 sq. ft.
$775,000Active4 beds 4 baths2,485 sq. ft.16916 NE 35th Cir, Vancouver, WA 98682
MLS# 348729285Listed by: KEY REALTY - New
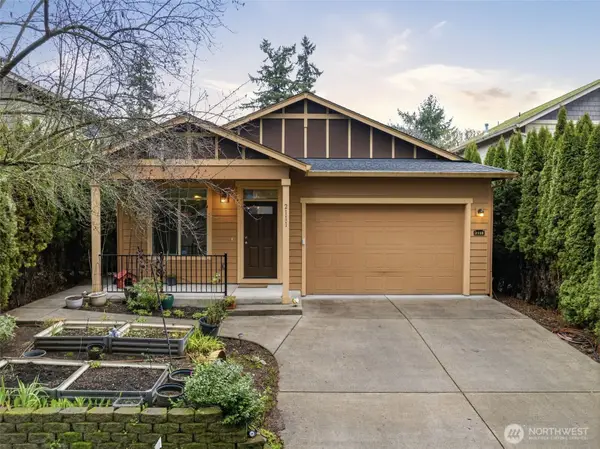 $459,900Active3 beds 2 baths1,257 sq. ft.
$459,900Active3 beds 2 baths1,257 sq. ft.2111 NE 94th Court, Vancouver, WA 98664
MLS# 2478619Listed by: WINDERMERE NORTHWEST LIVING - New
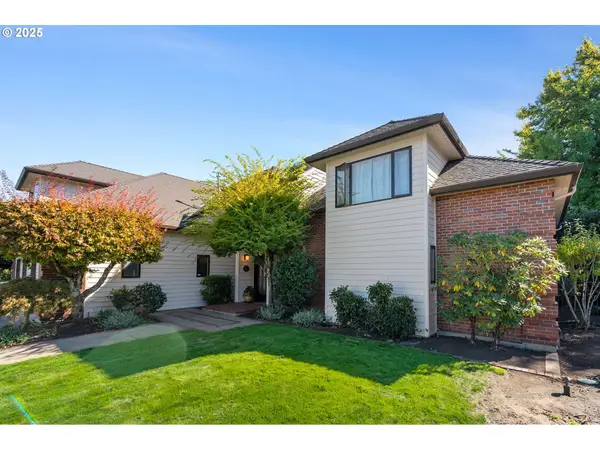 $890,000Active3 beds 3 baths2,715 sq. ft.
$890,000Active3 beds 3 baths2,715 sq. ft.8305 NE 71st St, Vancouver, WA 98662
MLS# 514948703Listed by: COLDWELL BANKER BAIN - New
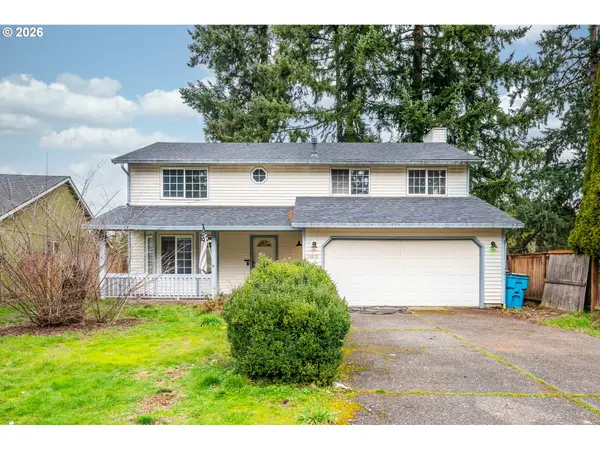 $449,000Active4 beds 3 baths2,038 sq. ft.
$449,000Active4 beds 3 baths2,038 sq. ft.14610 NE 87th St, Vancouver, WA 98682
MLS# 141809501Listed by: PREMIERE PROPERTY GROUP, LLC - Open Sat, 2 to 4pmNew
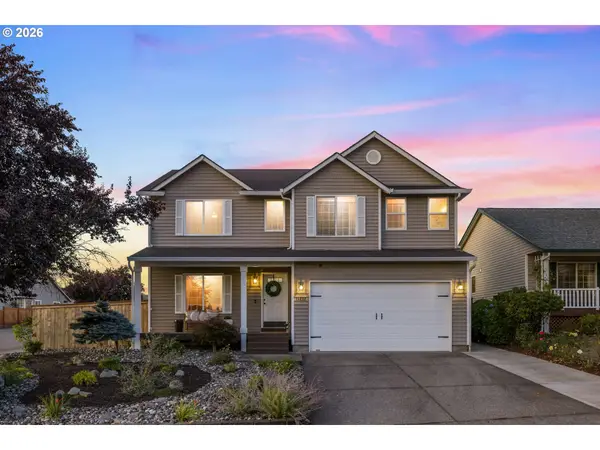 $575,000Active4 beds 3 baths1,905 sq. ft.
$575,000Active4 beds 3 baths1,905 sq. ft.11202 NE 101st St, Vancouver, WA 98662
MLS# 226382384Listed by: OPT - New
 $319,000Active3 beds 3 baths1,315 sq. ft.
$319,000Active3 beds 3 baths1,315 sq. ft.10800 SE 17th Cir, Vancouver, WA 98664
MLS# 226512474Listed by: PREMIERE PROPERTY GROUP, LLC - New
 $490,000Active3 beds 2 baths1,537 sq. ft.
$490,000Active3 beds 2 baths1,537 sq. ft.1109 SE 193rd Pl, Camas, WA 98607
MLS# 260860093Listed by: EXP REALTY, LLC - Open Sun, 2 to 4pmNew
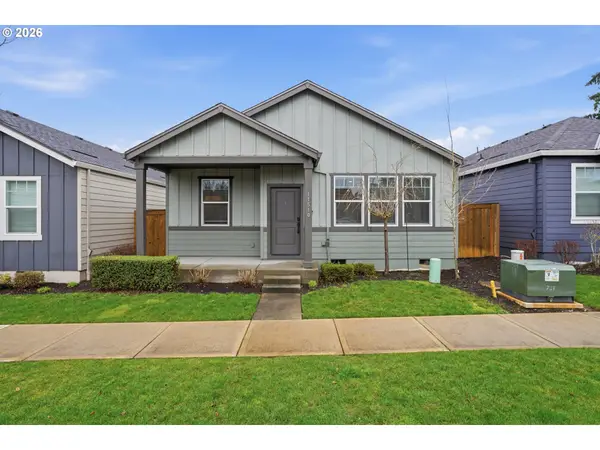 $419,000Active2 beds 2 baths1,215 sq. ft.
$419,000Active2 beds 2 baths1,215 sq. ft.11510 NE 16th St, Vancouver, WA 98684
MLS# 432905765Listed by: PREMIERE PROPERTY GROUP, LLC

