11034 NE 94th Ave, Vancouver, WA 98662
Local realty services provided by:Columbia River Realty ERA Powered
11034 NE 94th Ave,Vancouver, WA 98662
$2,100,000
- 5 Beds
- 5 Baths
- 4,822 sq. ft.
- Single family
- Active
Listed by: heather deford
Office: cascade hasson sotheby's international realty
MLS#:444014876
Source:PORTLAND
Price summary
- Price:$2,100,000
- Price per sq. ft.:$435.5
About this home
Introducing “Whispering Oaks,” a rare opportunity to own a private estate nestled on 8 secluded acres and offered for the very first time. Originally built in 1977, and remodeled in 1994, this well-maintained property is zoned R1-5 and R1-7, making it ideal for future development or as a multigenerational retreat. The residence spans 4,822 sq ft with 5 bedrooms, 4.5 baths including the ADU with a huge den on main, 1 bedroom, 1 bath, kitchen and Great Room upstairs and a 1 car garage. The main home has four fireplaces, an executive study, and generously sized living spaces that create warmth and sophistication. The estate is designed with both comfort and function in mind, featuring an oversized 2-car garage, a secondary 1-car garage, and a detached RV garage/shop with covered parking for at least 7 vehicles. Multiple outbuildings provide endless options for animals, storage, or hobbies. A charming playhouse sits at the edge of the landscaped backyard, perfect for creative or garden pursuits. The gated entry opens to a circular driveway framed by mature landscaping, offering privacy and a welcoming sense of arrival. Conveniently located near shopping, dining, local farms, and freeway access, this estate is both secluded and connected. For the developer in mind, this has great income potential!
Contact an agent
Home facts
- Year built:1994
- Listing ID #:444014876
- Added:147 day(s) ago
- Updated:February 10, 2026 at 12:19 PM
Rooms and interior
- Bedrooms:5
- Total bathrooms:5
- Full bathrooms:4
- Half bathrooms:1
- Living area:4,822 sq. ft.
Heating and cooling
- Cooling:Heat Pump
- Heating:Forced Air, Wood Stove
Structure and exterior
- Roof:Composition
- Year built:1994
- Building area:4,822 sq. ft.
- Lot area:8 Acres
Schools
- High school:Prairie
- Middle school:Laurin
- Elementary school:Glenwood
Utilities
- Water:Well
- Sewer:Septic Tank
Finances and disclosures
- Price:$2,100,000
- Price per sq. ft.:$435.5
- Tax amount:$13,439 (2025)
New listings near 11034 NE 94th Ave
- New
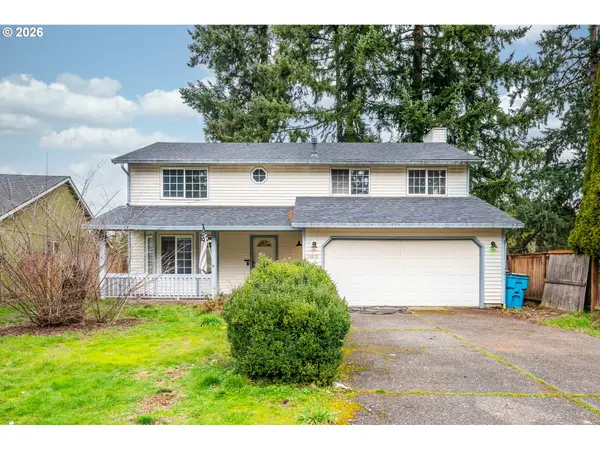 $449,000Active4 beds 3 baths2,038 sq. ft.
$449,000Active4 beds 3 baths2,038 sq. ft.14610 NE 87th St, Vancouver, WA 98682
MLS# 141809501Listed by: PREMIERE PROPERTY GROUP, LLC - New
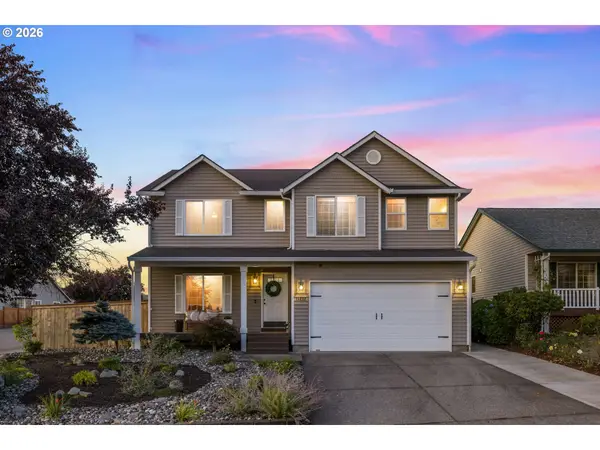 $575,000Active4 beds 3 baths1,905 sq. ft.
$575,000Active4 beds 3 baths1,905 sq. ft.11202 NE 101st St, Vancouver, WA 98662
MLS# 226382384Listed by: OPT - New
 $319,000Active3 beds 3 baths1,315 sq. ft.
$319,000Active3 beds 3 baths1,315 sq. ft.10800 SE 17th Cir, Vancouver, WA 98664
MLS# 226512474Listed by: PREMIERE PROPERTY GROUP, LLC - New
 $490,000Active3 beds 2 baths1,537 sq. ft.
$490,000Active3 beds 2 baths1,537 sq. ft.1109 SE 193rd Pl, Camas, WA 98607
MLS# 260860093Listed by: EXP REALTY, LLC - New
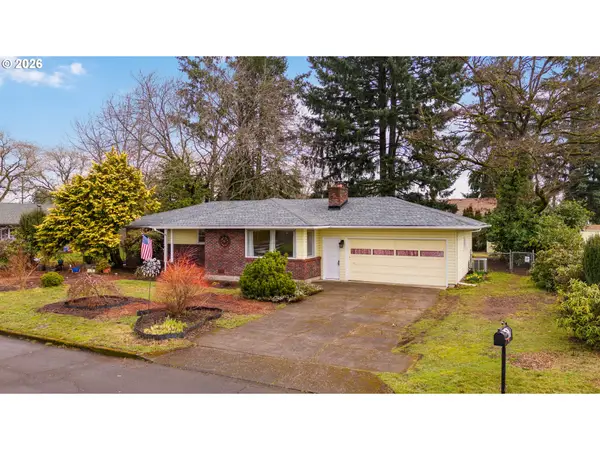 $449,000Active3 beds 1 baths1,140 sq. ft.
$449,000Active3 beds 1 baths1,140 sq. ft.615 Tampa Way, Vancouver, WA 98664
MLS# 354183045Listed by: WINDERMERE NORTHWEST LIVING - New
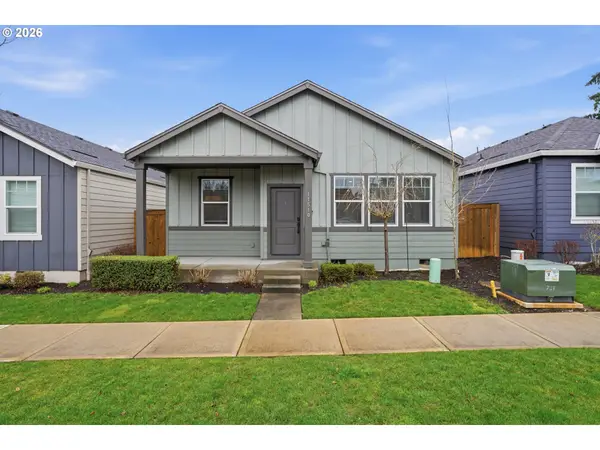 $419,000Active2 beds 2 baths1,215 sq. ft.
$419,000Active2 beds 2 baths1,215 sq. ft.11510 NE 16th St, Vancouver, WA 98684
MLS# 432905765Listed by: PREMIERE PROPERTY GROUP, LLC - New
 $349,900Active1 beds 1 baths980 sq. ft.
$349,900Active1 beds 1 baths980 sq. ft.3103 NE 49th St, Vancouver, WA 98663
MLS# 669135597Listed by: REALTY WORKS GROUP INC - Open Sun, 1 to 3pmNew
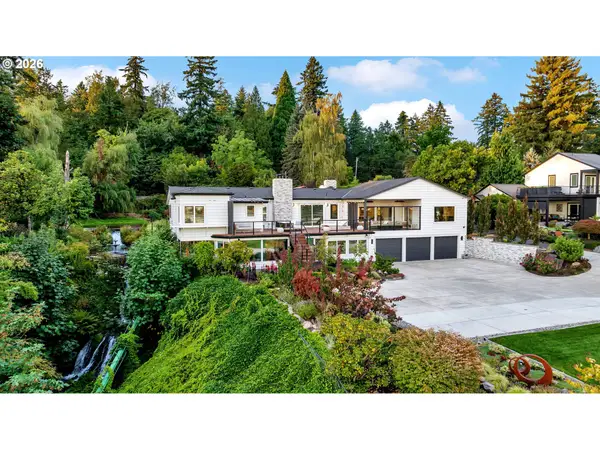 $2,753,900Active4 beds 4 baths5,003 sq. ft.
$2,753,900Active4 beds 4 baths5,003 sq. ft.2316 SE 102nd Ct, Vancouver, WA 98664
MLS# 754379286Listed by: EXP REALTY LLC - New
 $3,300,000Active5 beds 8 baths9,102 sq. ft.
$3,300,000Active5 beds 8 baths9,102 sq. ft.5905 Buena Vista Dr, Vancouver, WA 98661
MLS# 790653289Listed by: CASCADE HASSON SOTHEBY'S INTERNATIONAL REALTY - New
 $489,995Active3 beds 2 baths1,353 sq. ft.
$489,995Active3 beds 2 baths1,353 sq. ft.1107 SE 194th Pl, Camas, WA 98607
MLS# 316598992Listed by: D. R. HORTON

