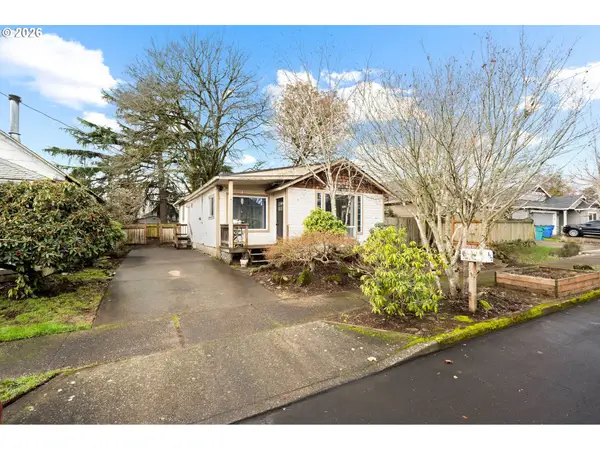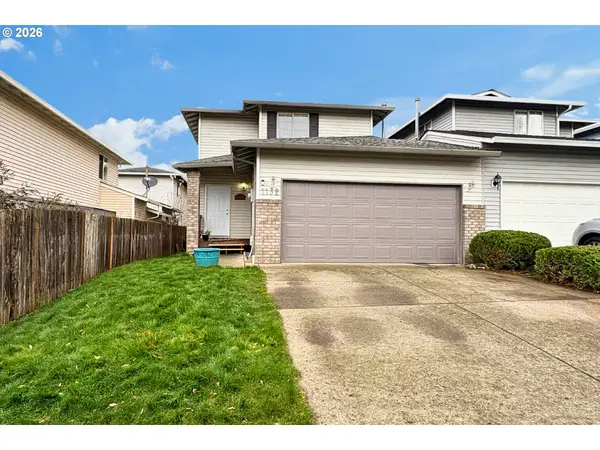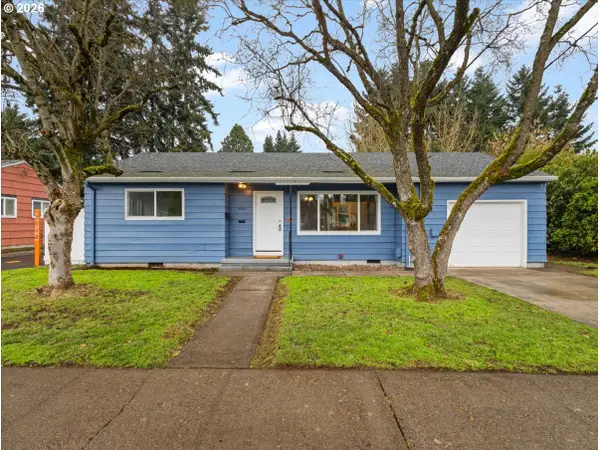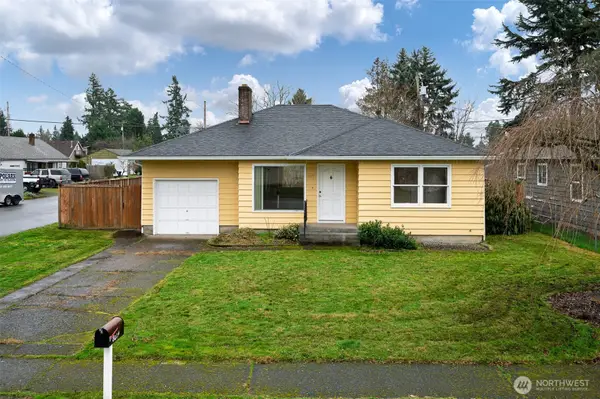11110 SE Evergreen Hwy, Vancouver, WA 98664
Local realty services provided by:ERA Freeman & Associates, Realtors
11110 SE Evergreen Hwy,Vancouver, WA 98664
$975,000
- 4 Beds
- 3 Baths
- 2,953 sq. ft.
- Single family
- Active
Listed by: matthew tercek, benson bui
Office: real broker llc.
MLS#:569611824
Source:PORTLAND
Price summary
- Price:$975,000
- Price per sq. ft.:$330.17
About this home
Prepare to be captivated by this stunning Evergreen Hwy fully renovated ranch style home. With 4-bed and 3-bath the house offers breathtaking Columbia River views and spans 2,953 sq. ft. Impeccable attention to detail shines from the new siding, windows, and roof and composite deck to the exquisite interior upgrades, including kitchen, doors, flooring, and light fixtures.The open floor plan with vaulted ceilings is bathed in natural light and features a large wrap around composite deck to take advantage of the views. The kitchen dazzles with high-end quartz countertops and stainless steel appliances. Retreat to the primary suite with sliding doors opening onto the patio overlooking your flat backyard retreat. Downstairs, a versatile flex space with a separate entrance features a wet bar and beverage refrigerator. Surrounded by serene surroundings, future plans include enhancing city connections and optimizing views. Spacious 2 car garage. Experience the allure of the Pacific Northwest living at its finest seize the opportunity today.
Contact an agent
Home facts
- Year built:1977
- Listing ID #:569611824
- Added:97 day(s) ago
- Updated:January 08, 2026 at 05:42 PM
Rooms and interior
- Bedrooms:4
- Total bathrooms:3
- Full bathrooms:3
- Living area:2,953 sq. ft.
Heating and cooling
- Cooling:Heat Pump
- Heating:Forced Air
Structure and exterior
- Roof:Composition
- Year built:1977
- Building area:2,953 sq. ft.
Schools
- High school:Mountain View
- Middle school:Wy East
- Elementary school:Ellsworth
Utilities
- Water:Public Water
- Sewer:Septic Tank
Finances and disclosures
- Price:$975,000
- Price per sq. ft.:$330.17
- Tax amount:$8,049 (2024)
New listings near 11110 SE Evergreen Hwy
- New
 $975,000Active4 beds 3 baths3,440 sq. ft.
$975,000Active4 beds 3 baths3,440 sq. ft.14316 SE 29th Circle, Vancouver, WA 98683
MLS# 2464113Listed by: PREMIERE PROPERTY GROUP, LLC - Open Sat, 12 to 2pmNew
 $399,900Active3 beds 2 baths1,281 sq. ft.
$399,900Active3 beds 2 baths1,281 sq. ft.912 U St, Vancouver, WA 98661
MLS# 278819811Listed by: KELLER WILLIAMS REALTY - Open Sat, 11am to 1pmNew
 Listed by ERA$768,880Active3 beds 3 baths2,422 sq. ft.
Listed by ERA$768,880Active3 beds 3 baths2,422 sq. ft.2601 NE 142nd St, Vancouver, WA 98686
MLS# 779148719Listed by: KNIPE REALTY ERA POWERED - New
 $360,000Active3 beds 1 baths960 sq. ft.
$360,000Active3 beds 1 baths960 sq. ft.106 N Lieser Rd, Vancouver, WA 98664
MLS# 783751817Listed by: COLDWELL BANKER BAIN - New
 $368,000Active3 beds 3 baths1,260 sq. ft.
$368,000Active3 beds 3 baths1,260 sq. ft.1132 W 33rd Way, Vancouver, WA 98660
MLS# 778681312Listed by: REAL BROKER LLC - Open Fri, 2 to 4pmNew
 $385,000Active2 beds 1 baths789 sq. ft.
$385,000Active2 beds 1 baths789 sq. ft.3300 E 26th St, Vancouver, WA 98661
MLS# 250599032Listed by: JOHN L. SCOTT REAL ESTATE - New
 $499,900Active3 beds 2 baths1,552 sq. ft.
$499,900Active3 beds 2 baths1,552 sq. ft.15513 SE 19th Cir, Vancouver, WA 98683
MLS# 425850490Listed by: PREMIERE PROPERTY GROUP, LLC - Open Sat, 12 to 2pmNew
 $500,000Active4 beds 2 baths1,817 sq. ft.
$500,000Active4 beds 2 baths1,817 sq. ft.10104 NW 29th Ave, Vancouver, WA 98685
MLS# 230307200Listed by: PREMIERE PROPERTY GROUP, LLC  $595,000Pending4 beds 3 baths2,664 sq. ft.
$595,000Pending4 beds 3 baths2,664 sq. ft.18910 SE 41st Drive, Vancouver, WA 98683
MLS# 2465049Listed by: HORIZON REAL ESTATE- Open Sat, 10am to 12pmNew
 $369,000Active2 beds 1 baths1,108 sq. ft.
$369,000Active2 beds 1 baths1,108 sq. ft.8619 Mt. Thielson Avenue, Vancouver, WA 98664
MLS# 2466130Listed by: VANTAGE POINT BROKERS, LLC
