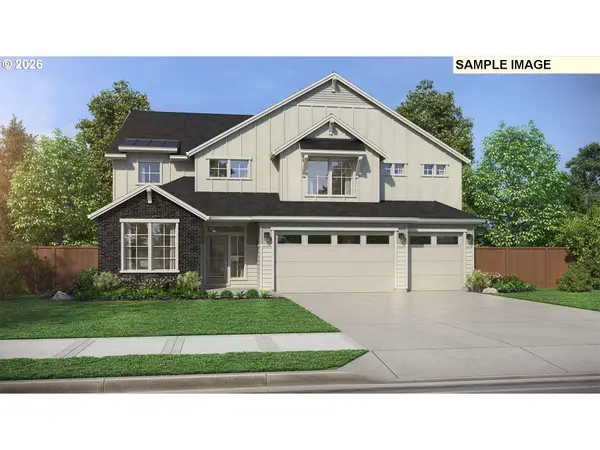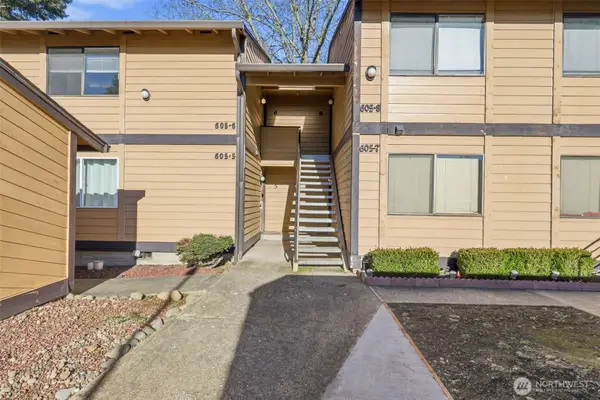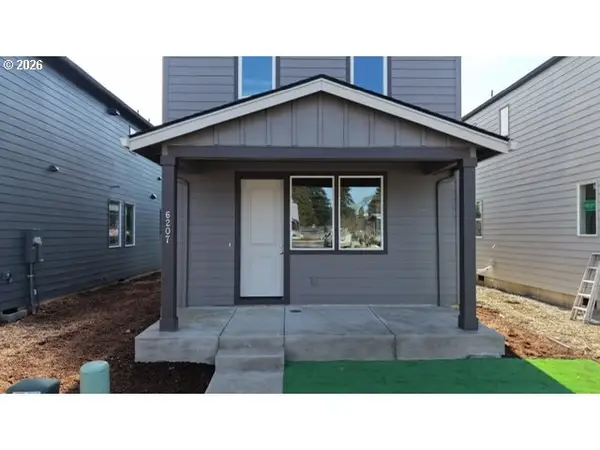11309 NE Conifer Dr Ne, Vancouver, WA 98662
Local realty services provided by:Knipe Realty ERA Powered
11309 NE Conifer Dr Ne,Vancouver, WA 98662
$700,000
- 5 Beds
- 3 Baths
- 2,096 sq. ft.
- Single family
- Active
Listed by: maria perez
Office: generation realty group
MLS#:365243283
Source:PORTLAND
Price summary
- Price:$700,000
- Price per sq. ft.:$333.97
About this home
PRICE REDUCTION 75k..BRING ALL OFFERS. Complete studs-out remodel in coveted Orchards Highlands! Rare 5 bed/3 full bath with NEW HVAC/ducting, all new solid oak hardwood floors throughout, and a 50-yr presidential roof (2021). This home has been fully updated with all new electrical and lighting, a brand new electrical panel, and all new plumbing throughout for complete peace of mind.The gourmet island kitchen features a pot-filler, stone accents, and dining area that opens to an expansive patio and fully fenced yard with automated irrigation—perfect for entertaining inside and out. Additional highlights include a new exposed-aggregate driveway, attached garage, and ample parking.Across the street from Orchards Highlands Neighborhood Park and just minutes to Vancouver Mall’s shops, dining & AMC theaters, Fred Meyer, and WinCo; with quick access to I-205 & SR-500. Served by Evergreen Public Schools; nearby Silver Star/Orchards Elementary, Covington Middle & Heritage High (buyer to verify).Completely remodeled, move-in ready, and truly one-of-a-kind—there’s nothing else like it on the market and it will sell fast!
Contact an agent
Home facts
- Year built:1977
- Listing ID #:365243283
- Added:176 day(s) ago
- Updated:February 10, 2026 at 12:19 PM
Rooms and interior
- Bedrooms:5
- Total bathrooms:3
- Full bathrooms:3
- Living area:2,096 sq. ft.
Heating and cooling
- Cooling:Central Air, Heat Pump
- Heating:Forced Air, Heat Pump
Structure and exterior
- Roof:Composition, Shake, Shingle
- Year built:1977
- Building area:2,096 sq. ft.
- Lot area:0.18 Acres
Schools
- High school:Heritage
- Middle school:Covington
- Elementary school:Silver Star
Utilities
- Water:Public Water
- Sewer:Public Sewer
Finances and disclosures
- Price:$700,000
- Price per sq. ft.:$333.97
- Tax amount:$5,255 (2024)
New listings near 11309 NE Conifer Dr Ne
- New
 $472,240Active3 beds 2 baths1,361 sq. ft.
$472,240Active3 beds 2 baths1,361 sq. ft.5519 NE 66th Pl, Vancouver, WA 98661
MLS# 602711337Listed by: D. R. HORTON - Open Fri, 3 to 6pmNew
 $470,000Active3 beds 2 baths1,600 sq. ft.
$470,000Active3 beds 2 baths1,600 sq. ft.209 NE 112th St, Vancouver, WA 98685
MLS# 445500381Listed by: BERKSHIRE HATHAWAY HOMESERVICES NW REAL ESTATE - New
 $975,000Active5 beds 4 baths3,778 sq. ft.
$975,000Active5 beds 4 baths3,778 sq. ft.16505 SE Fisher Dr, Vancouver, WA 98683
MLS# 416565702Listed by: KELLER WILLIAMS REALTY - New
 $495,000Active3 beds 2 baths1,422 sq. ft.
$495,000Active3 beds 2 baths1,422 sq. ft.1009 SE Olympia Dr, Vancouver, WA 98683
MLS# 646096056Listed by: KELLER WILLIAMS REALTY  $924,980Pending4 beds 3 baths3,213 sq. ft.
$924,980Pending4 beds 3 baths3,213 sq. ft.NE 195th Ct, Vancouver, WA 98684
MLS# 375666194Listed by: PACIFIC LIFESTYLE HOMES $943,000Pending4 beds 4 baths3,650 sq. ft.
$943,000Pending4 beds 4 baths3,650 sq. ft.NE 195th Ct, Vancouver, WA 98684
MLS# 424806982Listed by: PACIFIC LIFESTYLE HOMES $710,035Pending3 beds 2 baths1,912 sq. ft.
$710,035Pending3 beds 2 baths1,912 sq. ft.NE 195th Ct, Vancouver, WA 98684
MLS# 562721775Listed by: PACIFIC LIFESTYLE HOMES $792,500Pending3 beds 2 baths1,912 sq. ft.
$792,500Pending3 beds 2 baths1,912 sq. ft.NE 195th Ct, Vancouver, WA 98684
MLS# 643229070Listed by: PACIFIC LIFESTYLE HOMES- New
 $225,000Active1 beds 1 baths612 sq. ft.
$225,000Active1 beds 1 baths612 sq. ft.605 SE 121st Avenue #5, Vancouver, WA 98683
MLS# 2479114Listed by: KELLER WILLIAMS-PREMIER PRTNRS - Open Sat, 12 to 2pmNew
 $275,000Active3 beds 3 baths1,499 sq. ft.
$275,000Active3 beds 3 baths1,499 sq. ft.6207 NE 43rd St, Vancouver, WA 98661
MLS# 179794077Listed by: PROUD GROUND

