11411 NE 131st Pl, Vancouver, WA 98682
Local realty services provided by:Knipe Realty ERA Powered


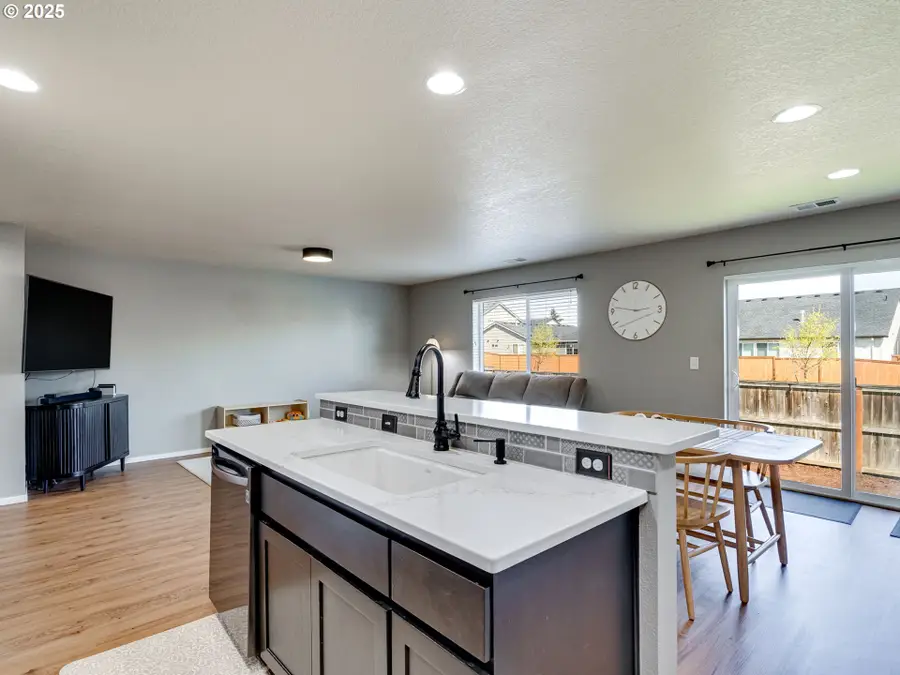
Listed by:nathan cano
Office:cano real estate llc.
MLS#:660964172
Source:PORTLAND
Price summary
- Price:$465,000
- Price per sq. ft.:$258.05
- Monthly HOA dues:$75
About this home
This gorgeous home welcomes you with stunning upgraded luxury vinyl plank flooring and leads you down to the spacious living room. The living room offers tons of natural light and plenty of space for all your family or friends. The kitchen has been thoughtfully designed with upgraded quartz countertops, beautiful tile backsplash and island that is the perfect spot for entertaining. Upstairs the primary suite is intentionally set apart for added privacy and boasts a walk-in closet and a beautiful ensuite, complete with a walk-in shower. Also upstairs you will find three additional generously sized bedrooms and a conveniently located laundry room. Outside, ADDITIONAL CONCRETE HAS BEEN POURED TO PROVIDE EXTRA PARKING! The meticulously maintained backyard offers ample space to enjoy and unwind. Located in a secure gated community, this home provides exclusive amenities, including a basketball court, play structure, covered picnic area and green space for relaxation. Come check out this beautifully maintained home with thoughtful upgrades!
Contact an agent
Home facts
- Year built:2016
- Listing Id #:660964172
- Added:127 day(s) ago
- Updated:August 14, 2025 at 07:17 AM
Rooms and interior
- Bedrooms:4
- Total bathrooms:3
- Full bathrooms:2
- Half bathrooms:1
- Living area:1,802 sq. ft.
Heating and cooling
- Cooling:Central Air
- Heating:Forced Air
Structure and exterior
- Roof:Composition
- Year built:2016
- Building area:1,802 sq. ft.
- Lot area:0.09 Acres
Schools
- High school:Prairie
- Middle school:Laurin
- Elementary school:Maple Grove
Utilities
- Water:Public Water
- Sewer:Public Sewer
Finances and disclosures
- Price:$465,000
- Price per sq. ft.:$258.05
- Tax amount:$3,343 (2024)
New listings near 11411 NE 131st Pl
- New
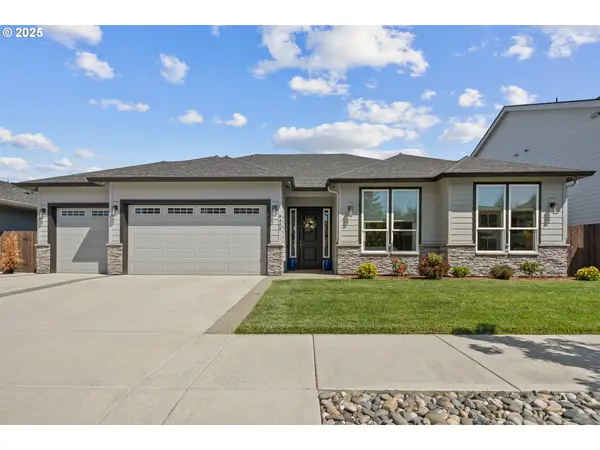 $899,900Active3 beds 2 baths2,347 sq. ft.
$899,900Active3 beds 2 baths2,347 sq. ft.8409 NE 168th Ave, Vancouver, WA 98682
MLS# 120908640Listed by: COMPASS - Open Sun, 11:30am to 2:30pmNew
 $574,900Active3 beds 2 baths1,646 sq. ft.
$574,900Active3 beds 2 baths1,646 sq. ft.12518 NW 33rd Ave, Vancouver, WA 98685
MLS# 232048815Listed by: REALTY PRO, INC. - New
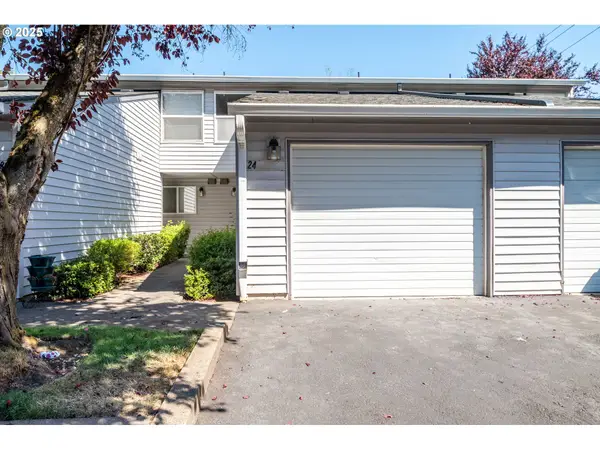 $275,000Active2 beds 3 baths1,491 sq. ft.
$275,000Active2 beds 3 baths1,491 sq. ft.5301 Plomondon St #F24, Vancouver, WA 98661
MLS# 609179133Listed by: RE/MAX PREMIER GROUP - New
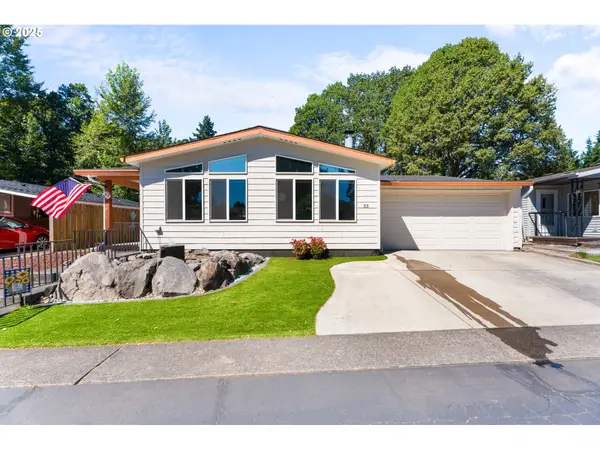 $279,900Active2 beds 2 baths1,364 sq. ft.
$279,900Active2 beds 2 baths1,364 sq. ft.14204 NE 10th Ave, Vancouver, WA 98685
MLS# 797246090Listed by: ZENITH PROPERTIES NW, LLC  $399,999Active2 beds 2 baths1,480 sq. ft.
$399,999Active2 beds 2 baths1,480 sq. ft.13115 NW 11th Pl #A, Vancouver, WA 98685
MLS# 598183953Listed by: EXP REALTY LLC- New
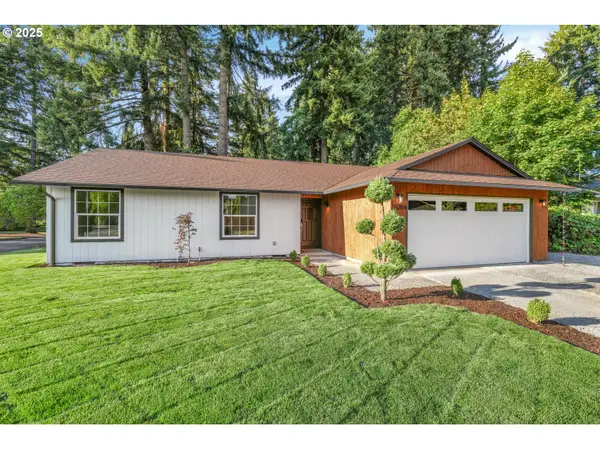 $535,000Active3 beds 2 baths1,424 sq. ft.
$535,000Active3 beds 2 baths1,424 sq. ft.15204 NE 42nd St, Vancouver, WA 98682
MLS# 159776469Listed by: KELLER WILLIAMS REALTY PORTLAND CENTRAL - New
 $524,900Active4 beds 3 baths2,170 sq. ft.
$524,900Active4 beds 3 baths2,170 sq. ft.13000 NE 93rd St, Vancouver, WA 98682
MLS# 388334614Listed by: WINDERMERE NORTHWEST LIVING - Open Sat, 11am to 1pmNew
 $499,000Active3 beds 2 baths1,420 sq. ft.
$499,000Active3 beds 2 baths1,420 sq. ft.6118 Kansas St, Vancouver, WA 98661
MLS# 624986764Listed by: WINDERMERE NORTHWEST LIVING - New
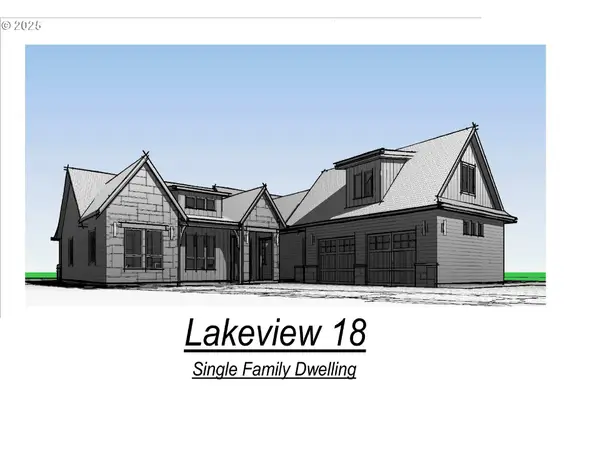 $349,500Active0.31 Acres
$349,500Active0.31 Acres6702 NW 24th Ct, Vancouver, WA 98665
MLS# 791314304Listed by: MORE REALTY, INC - New
 $430,000Active3 beds 2 baths1,080 sq. ft.
$430,000Active3 beds 2 baths1,080 sq. ft.3808 NE 149th Avenue, Vancouver, WA 98682
MLS# 2420584Listed by: KELLER WILLIAMS-PREMIER PRTNRS

