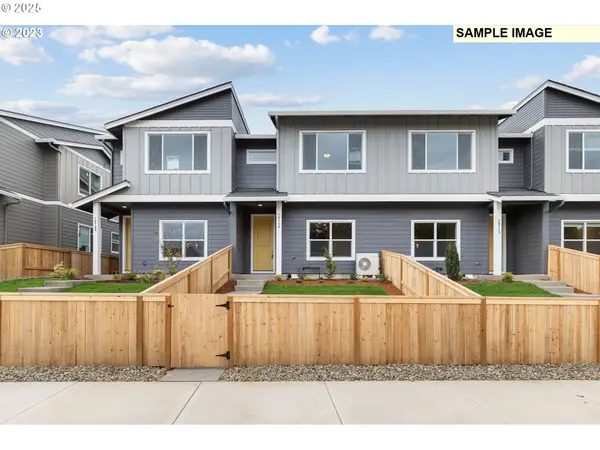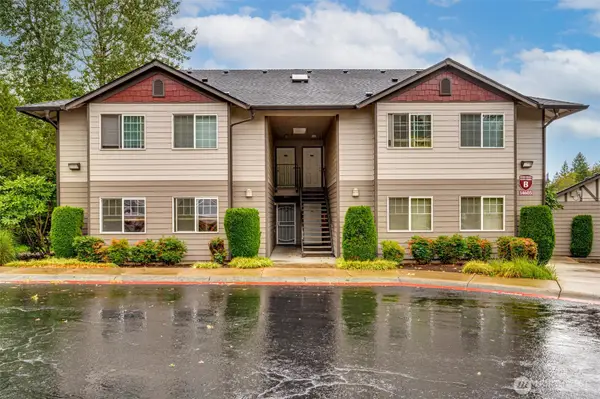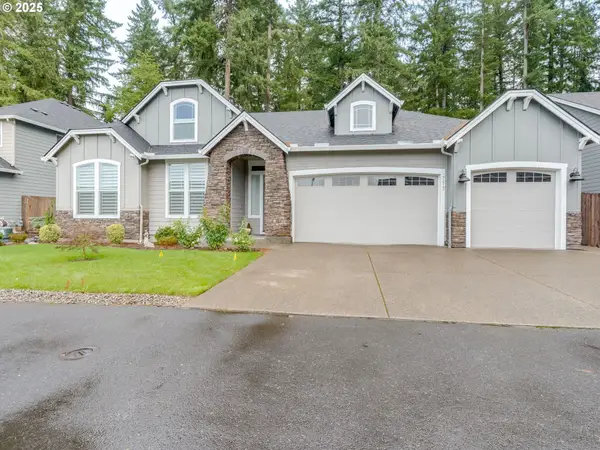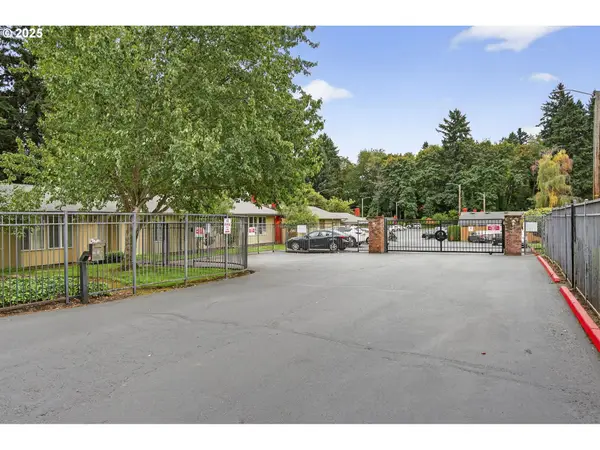11419 NW 34th Ct, Vancouver, WA 98685
Local realty services provided by:Knipe Realty ERA Powered
11419 NW 34th Ct,Vancouver, WA 98685
$695,000
- 4 Beds
- 3 Baths
- 2,485 sq. ft.
- Single family
- Active
Listed by:amy tierney
Office:keller williams realty
MLS#:481841009
Source:PORTLAND
Price summary
- Price:$695,000
- Price per sq. ft.:$279.68
- Monthly HOA dues:$31.67
About this home
Welcome to your dream home tucked away in a peaceful cul-de-sac, where lush landscaping and a tranquil water feature create a welcoming first impression. Inside, a dramatic two-story foyer opens to a bright, flowing layout designed for both style and comfort. The kitchen is the heart of the home, featuring stainless steel appliances, a beverage fridge, a large island with eating bar, a built-in breakfast nook, and a sink overlooking the backyard. Sliding barn doors lead to a sunlit family room with oversized windows, while the cozy living room offers a fireplace and easy access to the covered patio—perfect for year-round entertaining. Upstairs, escape to the primary suite with a spa-like ensuite featuring dual vanities, a soaking tub, walk-in shower, and spacious closet. Three additional bedrooms provide flexibility for family, guests, or a home office. Complete with a 3-car garage, generous laundry room, fully fenced yard, and meticulous upkeep throughout, this home is truly move-in ready!
Contact an agent
Home facts
- Year built:1996
- Listing ID #:481841009
- Added:95 day(s) ago
- Updated:October 05, 2025 at 11:15 AM
Rooms and interior
- Bedrooms:4
- Total bathrooms:3
- Full bathrooms:2
- Half bathrooms:1
- Living area:2,485 sq. ft.
Heating and cooling
- Cooling:Central Air
- Heating:Forced Air
Structure and exterior
- Roof:Composition
- Year built:1996
- Building area:2,485 sq. ft.
- Lot area:0.21 Acres
Schools
- High school:Skyview
- Middle school:Jefferson
- Elementary school:Felida
Utilities
- Water:Public Water
- Sewer:Public Sewer
Finances and disclosures
- Price:$695,000
- Price per sq. ft.:$279.68
- Tax amount:$5,404 (2024)
New listings near 11419 NW 34th Ct
- New
 $449,000Active3 beds 2 baths1,384 sq. ft.
$449,000Active3 beds 2 baths1,384 sq. ft.8520 NE 111th Ave, Vancouver, WA 98662
MLS# 369623960Listed by: BERKSHIRE HATHAWAY HOMESERVICES NW REAL ESTATE - New
 $550,985Active3 beds 3 baths1,670 sq. ft.
$550,985Active3 beds 3 baths1,670 sq. ft.4303 NE 186th St #LOT 259, Vancouver, WA 98686
MLS# 444704951Listed by: HOLT HOMES REALTY, LLC - New
 $438,540Active3 beds 3 baths1,626 sq. ft.
$438,540Active3 beds 3 baths1,626 sq. ft.18502 NE 45th Ave #LOT 362, Vancouver, WA 98686
MLS# 794731339Listed by: HOLT HOMES REALTY, LLC - New
 $1,300,000Active3 beds 2 baths2,510 sq. ft.
$1,300,000Active3 beds 2 baths2,510 sq. ft.8101 NE 229th Ct, Vancouver, WA 98682
MLS# 316368293Listed by: WINDERMERE NORTHWEST LIVING - New
 $305,000Active2 beds 1 baths983 sq. ft.
$305,000Active2 beds 1 baths983 sq. ft.14605 NE 20th Avenue #B101, Vancouver, WA 98686
MLS# 2440847Listed by: WINDERMERE NORTHWEST LIVING - New
 $429,700Active3 beds 1 baths1,040 sq. ft.
$429,700Active3 beds 1 baths1,040 sq. ft.8621 NW 15th Ave, Vancouver, WA 98665
MLS# 693006292Listed by: CASCADE HOME SALES, INC. - New
 $941,000Active4 beds 3 baths3,095 sq. ft.
$941,000Active4 beds 3 baths3,095 sq. ft.17613 NE 75th Cir, Vancouver, WA 98682
MLS# 450067251Listed by: BERKSHIRE HATHAWAY HOMESERVICES NW REAL ESTATE - New
 $2,800,000Active-- beds -- baths
$2,800,000Active-- beds -- baths3903 E 18th St, Vancouver, WA 98661
MLS# 530629853Listed by: KELLER WILLIAMS REALTY PORTLAND CENTRAL - New
 $865,000Active3 beds 3 baths3,556 sq. ft.
$865,000Active3 beds 3 baths3,556 sq. ft.1922 NW 112th Cir, Vancouver, WA 98685
MLS# 232296903Listed by: JOHN L. SCOTT REAL ESTATE - Open Sun, 10am to 12pmNew
 $679,900Active3 beds 3 baths3,037 sq. ft.
$679,900Active3 beds 3 baths3,037 sq. ft.7618 NE Meadows Dr, Vancouver, WA 98662
MLS# 392783172Listed by: EXP REALTY LLC
