11837 NE 104th St, Vancouver, WA 98662
Local realty services provided by:Knipe Realty ERA Powered
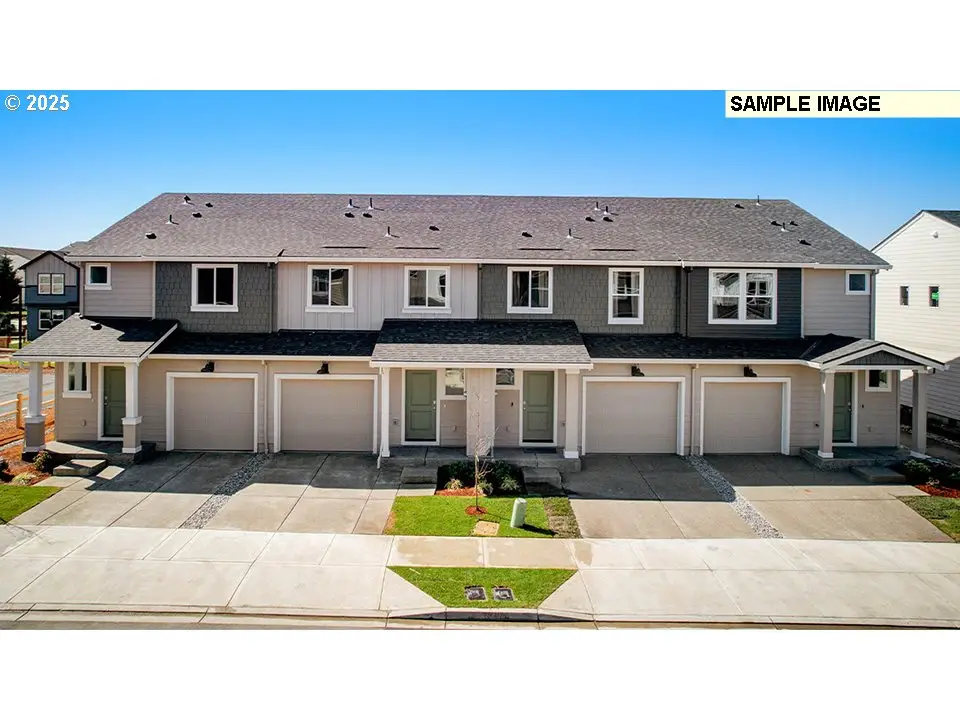
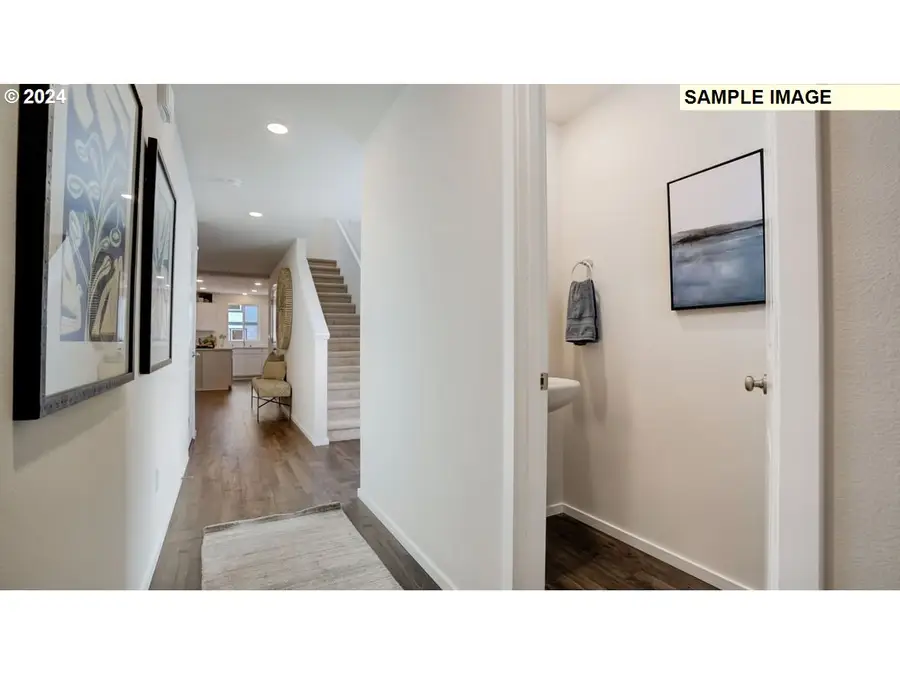
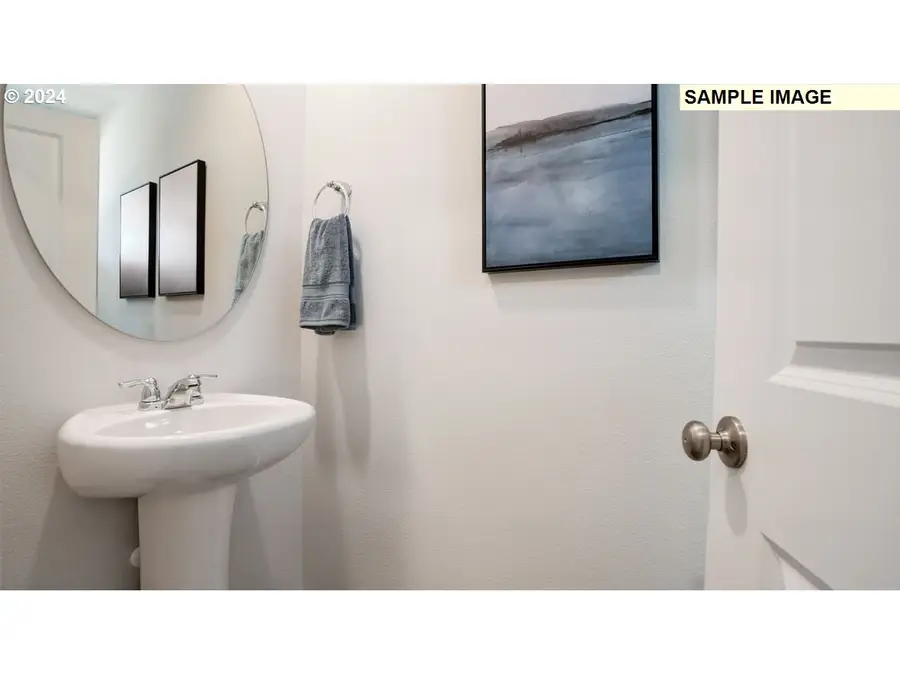
11837 NE 104th St,Vancouver, WA 98662
$379,995
- 3 Beds
- 3 Baths
- 1,491 sq. ft.
- Single family
- Pending
Listed by:violet hadeed-baird
Office:d. r. horton
MLS#:453010106
Source:PORTLAND
Price summary
- Price:$379,995
- Price per sq. ft.:$254.86
- Monthly HOA dues:$183
About this home
Our National Red Tag Sales Event is here - NOW is the time to buy at Saddle Club Estates! New construction opportunity! For a limited time, get a drastic price reduction PLUS a closing cost credit with use of preferred lender DHI Mortgage! Sunny days are ahead with the Summer floor plan. This end unit townhome offers plenty of room for everyone. Featuring 3 bedrooms, 2.5 baths, and a versatile loft, you'll have the flexibility to adapt the space to your needs. Through the friendly entryway and down the hall, you’ll find a convenient powder room and the entrance to the attached garage. The open layout on the main floor is the perfect space to relax, entertain, and create lasting memories. Fix delightful dinners on the stainless-steel appliances and invite guests to sit at your island with an eating bar. Plus, the kitchen and dining area open to the backyard, perfect for outdoor gatherings and entertaining. Upstairs, there’s a laundry closet for added convenience. The primary suite gets its own corner of the house, with an attached bathroom and a substantial walk-in closet. Commute easily to Portland, PDX, or downtown Vancouver via I-205 and SR-500. Conveniently located close to Winco and Costco, eateries, banks, coffee shops and more! Kitty-corner to Saddle Club Estates is Dogwood Neighborhood Park, with walking paths and mature trees. The community has its own playground and basketball court to enjoy as well. Smart features and a 2-10 limited warranty are included. Photos are representative of plan only and may vary as built. Tour today!
Contact an agent
Home facts
- Year built:2025
- Listing Id #:453010106
- Added:69 day(s) ago
- Updated:August 14, 2025 at 07:17 AM
Rooms and interior
- Bedrooms:3
- Total bathrooms:3
- Full bathrooms:2
- Half bathrooms:1
- Living area:1,491 sq. ft.
Heating and cooling
- Cooling:Central Air, Heat Pump
- Heating:Forced Air, Heat Pump
Structure and exterior
- Roof:Composition
- Year built:2025
- Building area:1,491 sq. ft.
- Lot area:0.05 Acres
Schools
- High school:Prairie
- Middle school:Laurin
- Elementary school:Glenwood
Utilities
- Water:Public Water
- Sewer:Public Sewer
Finances and disclosures
- Price:$379,995
- Price per sq. ft.:$254.86
- Tax amount:$1,033 (2024)
New listings near 11837 NE 104th St
- New
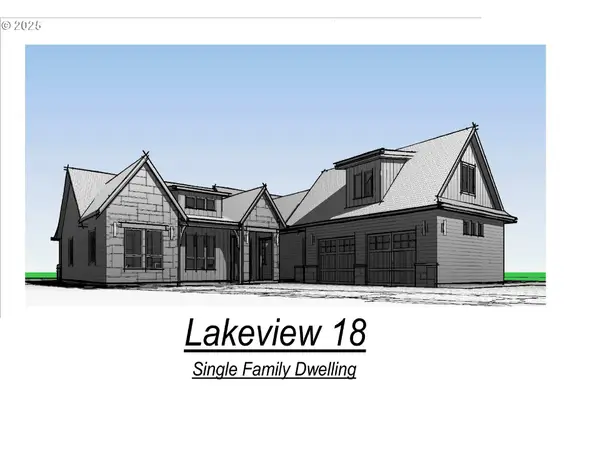 $349,500Active0.31 Acres
$349,500Active0.31 Acres6702 NW 24th Ct, Vancouver, WA 98665
MLS# 791314304Listed by: MORE REALTY, INC - New
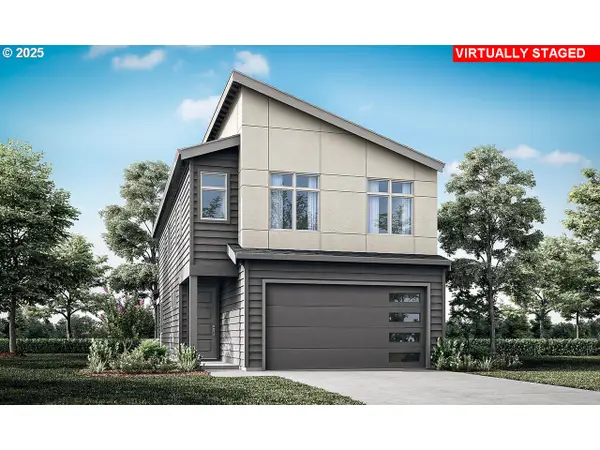 $595,939Active4 beds 3 baths2,009 sq. ft.
$595,939Active4 beds 3 baths2,009 sq. ft.1406 NE 181st Ave #Lot 84, Vancouver, WA 98684
MLS# 353788434Listed by: HOLT HOMES REALTY, LLC - New
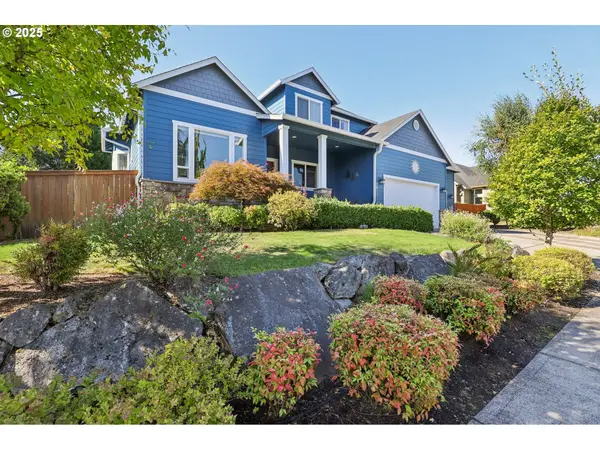 $840,000Active5 beds 3 baths2,980 sq. ft.
$840,000Active5 beds 3 baths2,980 sq. ft.2611 NW 127th St, Vancouver, WA 98685
MLS# 353510030Listed by: REDFIN - Open Sun, 12 to 2pmNew
 $390,000Active2 beds 1 baths970 sq. ft.
$390,000Active2 beds 1 baths970 sq. ft.2205 W 28th St, Vancouver, WA 98660
MLS# 378156625Listed by: JOHN L. SCOTT REAL ESTATE - New
 $749,900Active4 beds 3 baths3,438 sq. ft.
$749,900Active4 beds 3 baths3,438 sq. ft.15502 NE 26th Ave, Vancouver, WA 98686
MLS# 429930712Listed by: EXP REALTY LLC - Open Sat, 12 to 2pmNew
 $405,000Active3 beds 3 baths1,659 sq. ft.
$405,000Active3 beds 3 baths1,659 sq. ft.11557 NE 125th Ave, Vancouver, WA 98682
MLS# 400997377Listed by: JOHN L. SCOTT REAL ESTATE - New
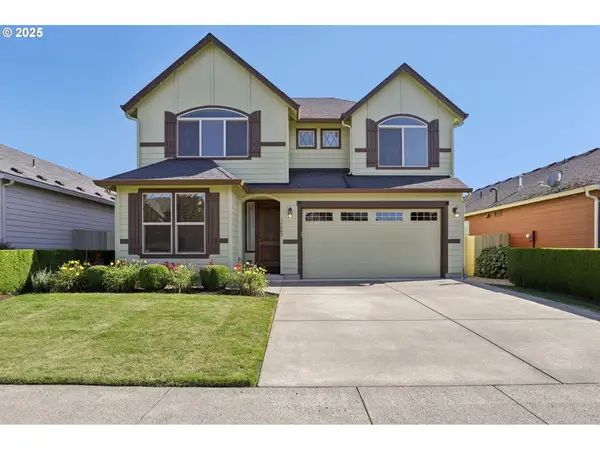 $575,000Active3 beds 3 baths2,041 sq. ft.
$575,000Active3 beds 3 baths2,041 sq. ft.14203 NE 103rd St, Vancouver, WA 98682
MLS# 540140937Listed by: REDFIN - New
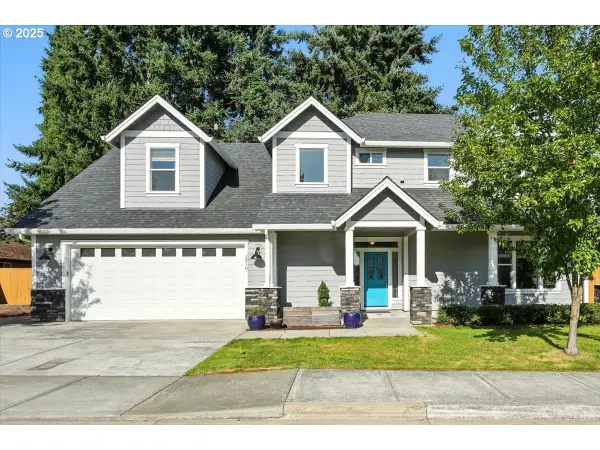 $650,000Active3 beds 3 baths2,556 sq. ft.
$650,000Active3 beds 3 baths2,556 sq. ft.2818 NE 125th Ct, Vancouver, WA 98682
MLS# 222018976Listed by: EXP REALTY LLC - New
 $389,000Active3 beds 3 baths1,350 sq. ft.
$389,000Active3 beds 3 baths1,350 sq. ft.1822 NE 89th Cir, Vancouver, WA 98665
MLS# 284228502Listed by: WINDERMERE NORTHWEST LIVING - New
 $369,000Active3 beds 3 baths1,415 sq. ft.
$369,000Active3 beds 3 baths1,415 sq. ft.8100 NE 104th Cir #7, Vancouver, WA 98662
MLS# 412427699Listed by: BERKSHIRE HATHAWAY HOMESERVICES NW REAL ESTATE

