12024 NE 60th Ave, Vancouver, WA 98686
Local realty services provided by:ERA Freeman & Associates, Realtors

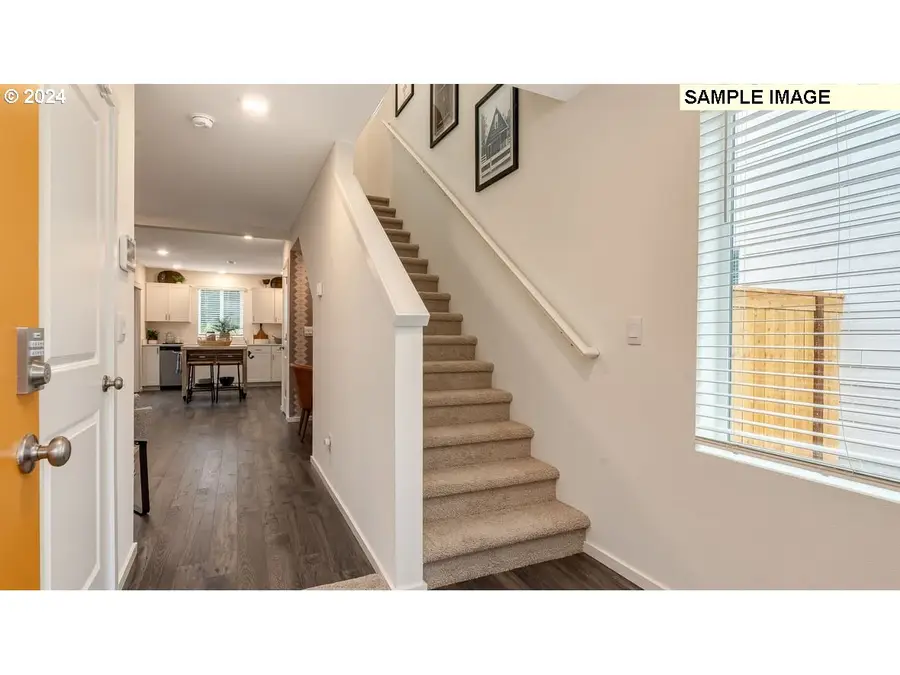

Listed by:tim mcconnell
Office:d. r. horton
MLS#:130945259
Source:PORTLAND
Price summary
- Price:$439,995
- Price per sq. ft.:$323.29
- Monthly HOA dues:$90
About this home
Our National Red Tag Sales Event is here - NOW is the time to buy at Cottage Farms at 119th! Move-in ready new construction opportunity! For a limited time, get a drastic price reduction PLUS our new below-market LOWEST INTEREST RATE IN YEARS with preferred lender DHI Mortgage! Your dream home could now be in reach – meet your home payment goals with this limited time opportunity PLUS a closing cost credit! This charming new build home balances comfort and style. 3 bedrooms, 2 bathrooms, and an attached garage, fit neatly inside this smartly designed Laurel floor plan. Meander inside to an open concept great room, with living and dining areas. At the rear of the main level is a modern L-shaped kitchen, hosting a full-sized pantry, quartz countertops, and shining stainless-steel appliances. A sliding glass door leads to a covered patio, where you can gather circle for barbecues beyond the summer season. The multi-purpose loft area upstairs works well as a home office or media center, extending the space of the second and third bedrooms. A laundry closet is nearby to boost utility. The primary suite occupies the rear side of the upstairs, creating a private sanctuary with an en suite bathroom and walk-in closet. Commute via I-205 south to PDX, or to Legacy Salmon Creek hospital without getting on the freeway at all. Shopping, including Trader Joe’s and Costco, are less than 3 miles away and Bi-Zi Farms produce is down the street. Enjoy unbeatable value without compromise in this modern cottage. A fenced backyard, 10-year limited warranty, and smart features are all included. Photos are representative of plan only and may vary as built. Tour our model every day between 11am-5:30pm, see this homesite and learn more about the neighborhood.
Contact an agent
Home facts
- Year built:2024
- Listing Id #:130945259
- Added:167 day(s) ago
- Updated:August 14, 2025 at 07:17 AM
Rooms and interior
- Bedrooms:3
- Total bathrooms:2
- Full bathrooms:2
- Living area:1,361 sq. ft.
Heating and cooling
- Cooling:Central Air, Heat Pump
- Heating:Forced Air 90+, Heat Pump
Structure and exterior
- Roof:Composition
- Year built:2024
- Building area:1,361 sq. ft.
Schools
- High school:Prairie
- Middle school:Pleasant Valley
- Elementary school:Pleasant Valley
Utilities
- Water:Public Water
- Sewer:Public Sewer
Finances and disclosures
- Price:$439,995
- Price per sq. ft.:$323.29
New listings near 12024 NE 60th Ave
- New
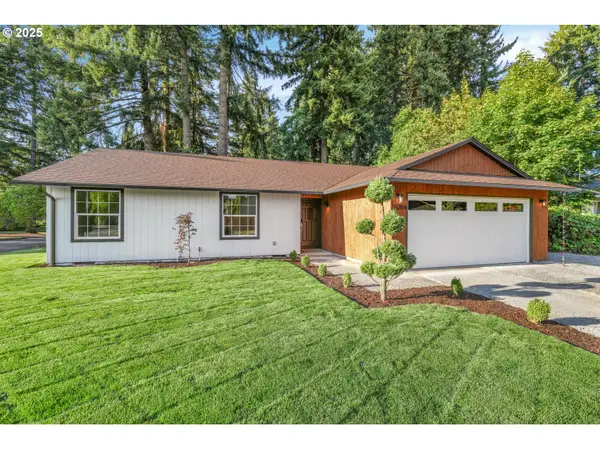 $535,000Active3 beds 2 baths1,424 sq. ft.
$535,000Active3 beds 2 baths1,424 sq. ft.15204 NE 42nd St, Vancouver, WA 98682
MLS# 159776469Listed by: KELLER WILLIAMS REALTY PORTLAND CENTRAL - New
 $524,900Active4 beds 3 baths2,170 sq. ft.
$524,900Active4 beds 3 baths2,170 sq. ft.13000 NE 93rd St, Vancouver, WA 98682
MLS# 388334614Listed by: WINDERMERE NORTHWEST LIVING - New
 $499,000Active3 beds 2 baths1,420 sq. ft.
$499,000Active3 beds 2 baths1,420 sq. ft.6118 Kansas St, Vancouver, WA 98661
MLS# 624986764Listed by: WINDERMERE NORTHWEST LIVING - New
 $275,000Active2 beds 3 baths1,491 sq. ft.
$275,000Active2 beds 3 baths1,491 sq. ft.5301 Plomondon Street #F24, Vancouver, WA 98661
MLS# 2421206Listed by: RE/MAX PREMIER GROUP - New
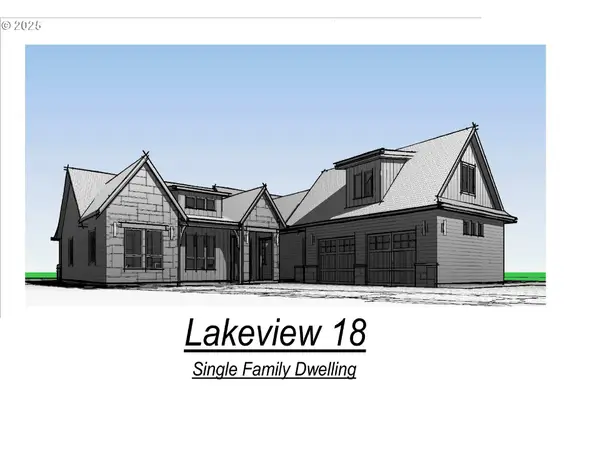 $349,500Active0.31 Acres
$349,500Active0.31 Acres6702 NW 24th Ct, Vancouver, WA 98665
MLS# 791314304Listed by: MORE REALTY, INC - New
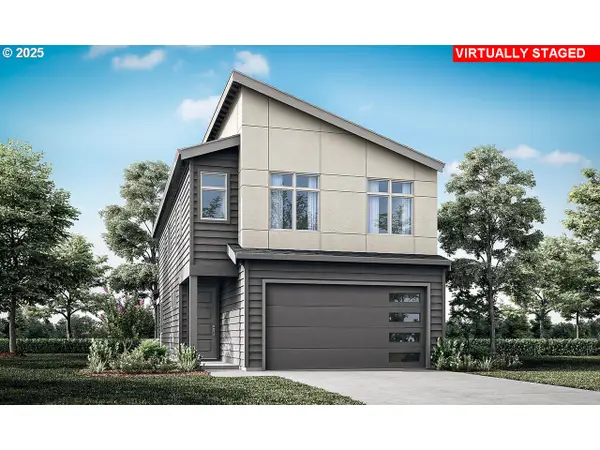 $595,939Active4 beds 3 baths2,009 sq. ft.
$595,939Active4 beds 3 baths2,009 sq. ft.1406 NE 181st Ave #Lot 84, Vancouver, WA 98684
MLS# 353788434Listed by: HOLT HOMES REALTY, LLC - New
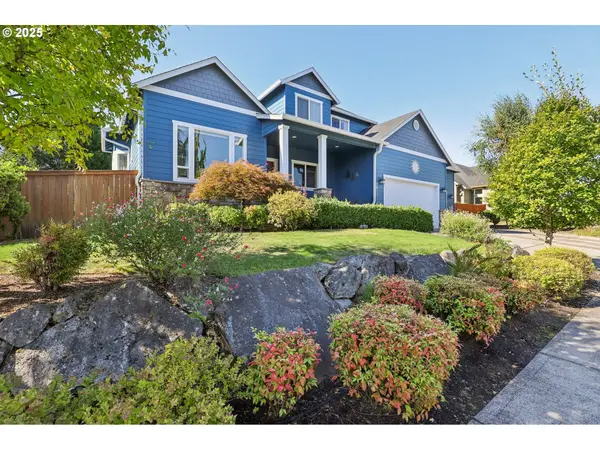 $840,000Active5 beds 3 baths2,980 sq. ft.
$840,000Active5 beds 3 baths2,980 sq. ft.2611 NW 127th St, Vancouver, WA 98685
MLS# 353510030Listed by: REDFIN - Open Sun, 12 to 2pmNew
 $390,000Active2 beds 1 baths970 sq. ft.
$390,000Active2 beds 1 baths970 sq. ft.2205 W 28th St, Vancouver, WA 98660
MLS# 378156625Listed by: JOHN L. SCOTT REAL ESTATE - Open Sat, 12 to 2pmNew
 $749,900Active4 beds 3 baths3,438 sq. ft.
$749,900Active4 beds 3 baths3,438 sq. ft.15502 NE 26th Ave, Vancouver, WA 98686
MLS# 429930712Listed by: EXP REALTY LLC - Open Sat, 12 to 2pmNew
 $405,000Active3 beds 3 baths1,659 sq. ft.
$405,000Active3 beds 3 baths1,659 sq. ft.11557 NE 125th Ave, Vancouver, WA 98682
MLS# 400997377Listed by: JOHN L. SCOTT REAL ESTATE

