12045 SE 5th St, Vancouver, WA 98683
Local realty services provided by:ERA Freeman & Associates, Realtors
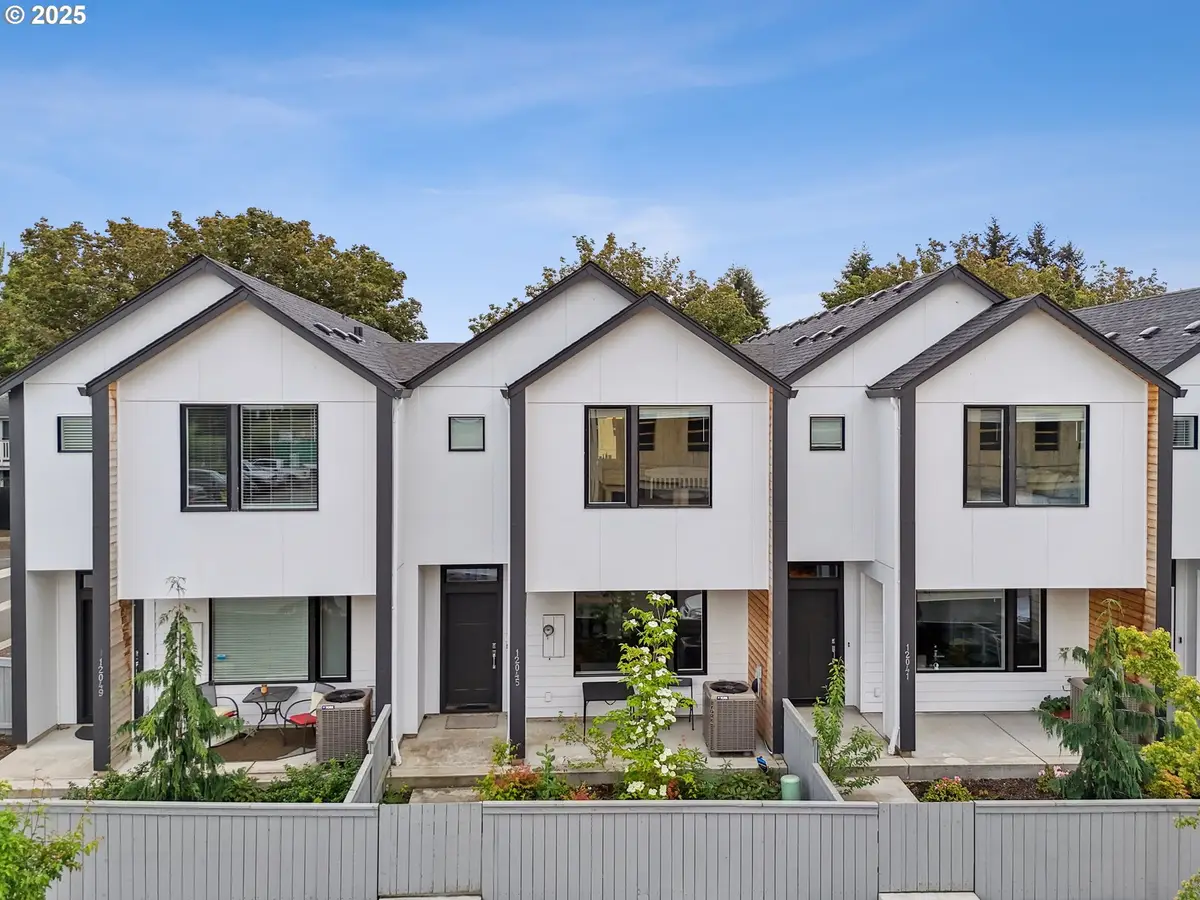
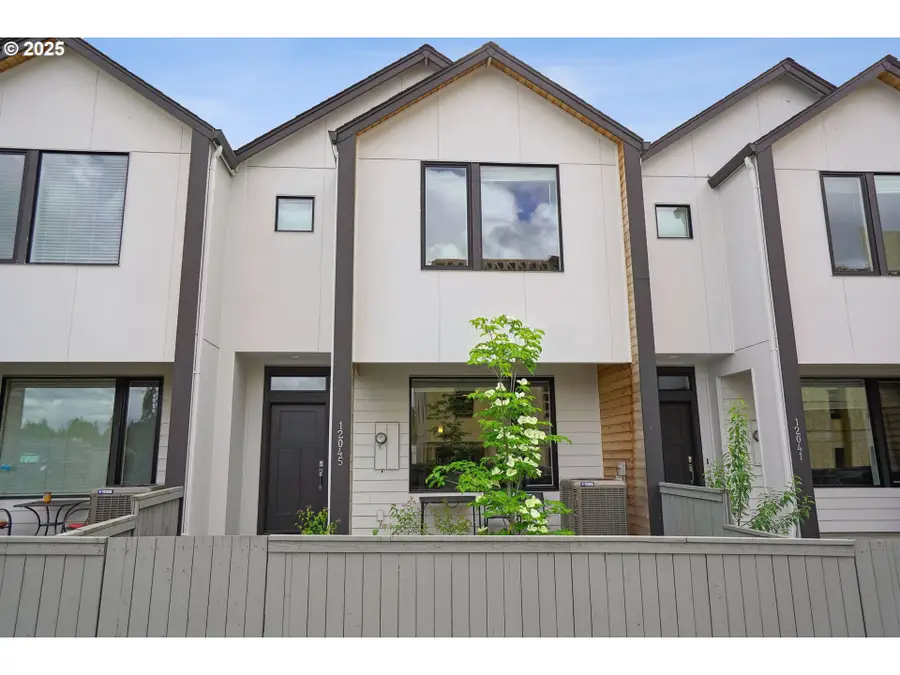
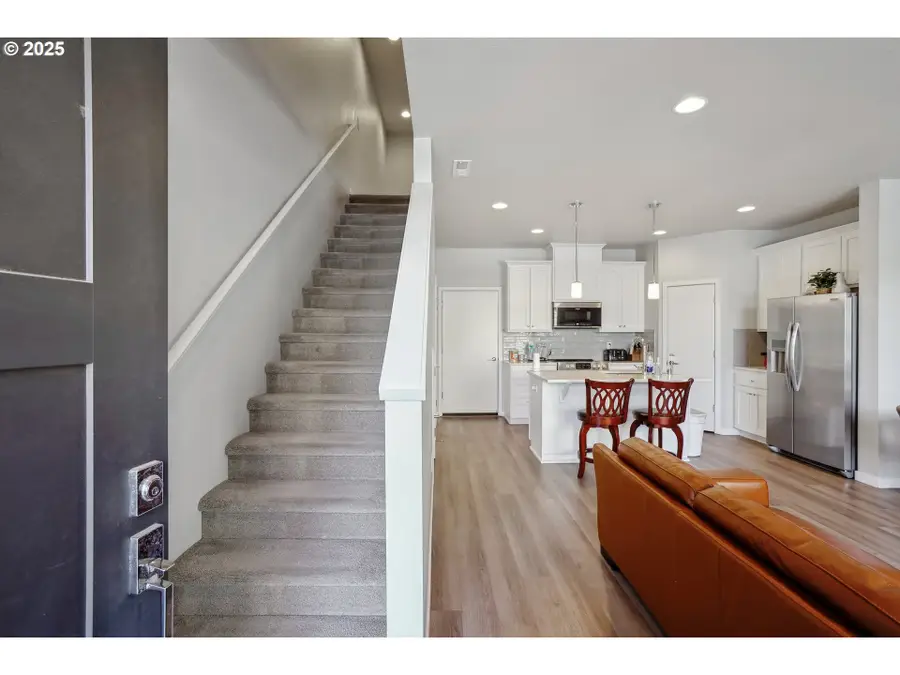
12045 SE 5th St,Vancouver, WA 98683
$420,000
- 3 Beds
- 3 Baths
- 1,470 sq. ft.
- Single family
- Active
Listed by:dylan j.t. johnson
Office:works real estate
MLS#:537667588
Source:PORTLAND
Price summary
- Price:$420,000
- Price per sq. ft.:$285.71
- Monthly HOA dues:$398
About this home
Say hello to this 2021 urban modern townhouse in the Cascade Park neighborhood! Located in a convenient yet quiet area, this home offers the best of both worlds. With high-end finishes compared to the usual stuff, the main floor boasts airy 9-foot ceilings, creating a bright and open feel. This gem features living, dining, kitchen, bar seating, and a half bath downstairs. Upstairs there's two bedrooms, a full bathroom, a laundry room, and a generously sized primary suite with its own bathroom and walk-in closet. The recently upgraded attached two-car garage comes equipped with an opener and keypad for added convenience. Stay comfortable year-round with the efficient heat pump furnace and air conditioning. Walking distance to local amenities like Trader Joe's, coffee shops, restaurants, shops & public transit. Only a 10-minute drive to PDX Airport and downtown Vancouver, and a 15-minute drive to the Portland Metro, and much more.
Contact an agent
Home facts
- Year built:2021
- Listing Id #:537667588
- Added:90 day(s) ago
- Updated:August 14, 2025 at 11:13 AM
Rooms and interior
- Bedrooms:3
- Total bathrooms:3
- Full bathrooms:2
- Half bathrooms:1
- Living area:1,470 sq. ft.
Heating and cooling
- Cooling:Central Air, Heat Pump
- Heating:Forced Air 90+, Heat Pump
Structure and exterior
- Roof:Composition
- Year built:2021
- Building area:1,470 sq. ft.
- Lot area:0.04 Acres
Schools
- High school:Mountain View
- Middle school:Wy East
- Elementary school:Crestline
Utilities
- Water:Public Water
- Sewer:Public Sewer
Finances and disclosures
- Price:$420,000
- Price per sq. ft.:$285.71
- Tax amount:$3,517 (2024)
New listings near 12045 SE 5th St
- New
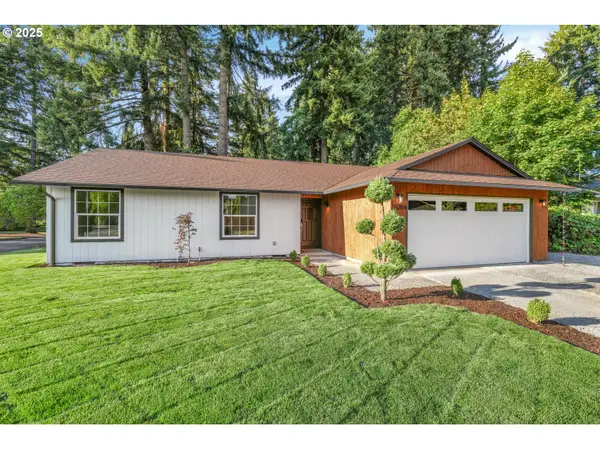 $535,000Active3 beds 2 baths1,424 sq. ft.
$535,000Active3 beds 2 baths1,424 sq. ft.15204 NE 42nd St, Vancouver, WA 98682
MLS# 159776469Listed by: KELLER WILLIAMS REALTY PORTLAND CENTRAL - New
 $524,900Active4 beds 3 baths2,170 sq. ft.
$524,900Active4 beds 3 baths2,170 sq. ft.13000 NE 93rd St, Vancouver, WA 98682
MLS# 388334614Listed by: WINDERMERE NORTHWEST LIVING - New
 $499,000Active3 beds 2 baths1,420 sq. ft.
$499,000Active3 beds 2 baths1,420 sq. ft.6118 Kansas St, Vancouver, WA 98661
MLS# 624986764Listed by: WINDERMERE NORTHWEST LIVING - New
 $275,000Active2 beds 3 baths1,491 sq. ft.
$275,000Active2 beds 3 baths1,491 sq. ft.5301 Plomondon Street #F24, Vancouver, WA 98661
MLS# 2421206Listed by: RE/MAX PREMIER GROUP - New
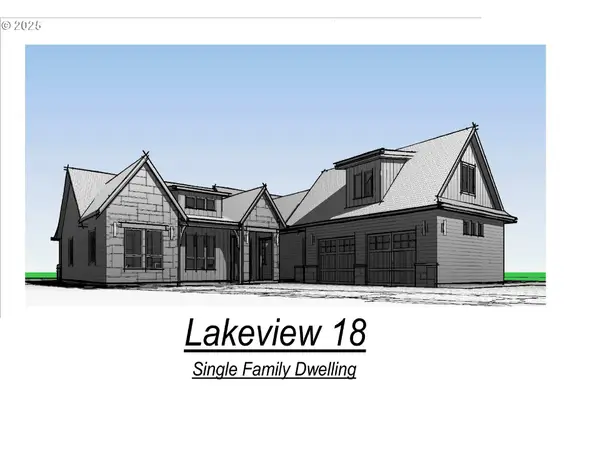 $349,500Active0.31 Acres
$349,500Active0.31 Acres6702 NW 24th Ct, Vancouver, WA 98665
MLS# 791314304Listed by: MORE REALTY, INC - New
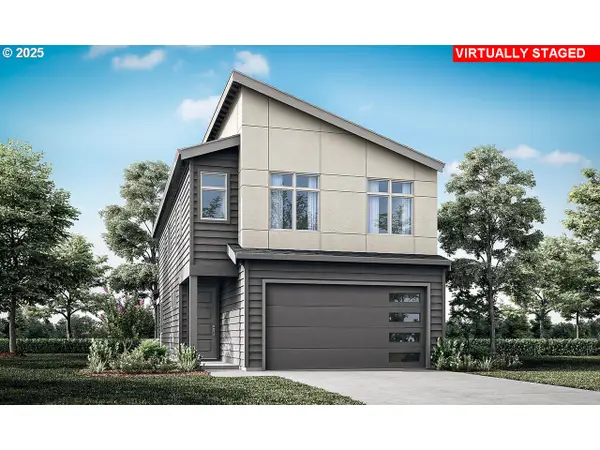 $595,939Active4 beds 3 baths2,009 sq. ft.
$595,939Active4 beds 3 baths2,009 sq. ft.1406 NE 181st Ave #Lot 84, Vancouver, WA 98684
MLS# 353788434Listed by: HOLT HOMES REALTY, LLC - New
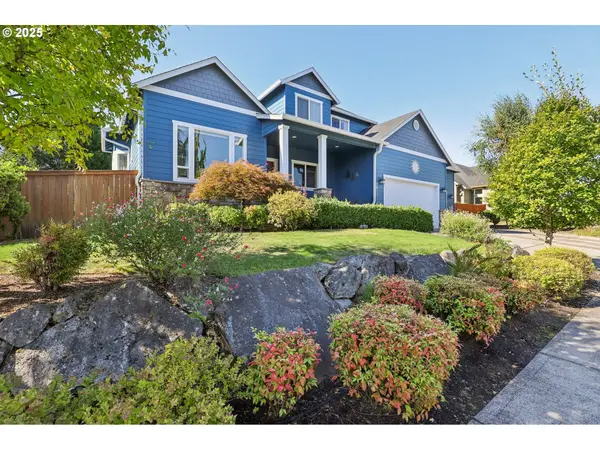 $840,000Active5 beds 3 baths2,980 sq. ft.
$840,000Active5 beds 3 baths2,980 sq. ft.2611 NW 127th St, Vancouver, WA 98685
MLS# 353510030Listed by: REDFIN - Open Sun, 12 to 2pmNew
 $390,000Active2 beds 1 baths970 sq. ft.
$390,000Active2 beds 1 baths970 sq. ft.2205 W 28th St, Vancouver, WA 98660
MLS# 378156625Listed by: JOHN L. SCOTT REAL ESTATE - Open Sat, 12 to 2pmNew
 $749,900Active4 beds 3 baths3,438 sq. ft.
$749,900Active4 beds 3 baths3,438 sq. ft.15502 NE 26th Ave, Vancouver, WA 98686
MLS# 429930712Listed by: EXP REALTY LLC - Open Sat, 12 to 2pmNew
 $405,000Active3 beds 3 baths1,659 sq. ft.
$405,000Active3 beds 3 baths1,659 sq. ft.11557 NE 125th Ave, Vancouver, WA 98682
MLS# 400997377Listed by: JOHN L. SCOTT REAL ESTATE

