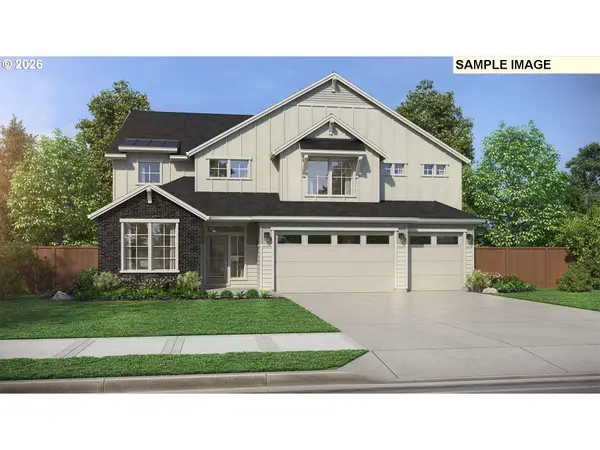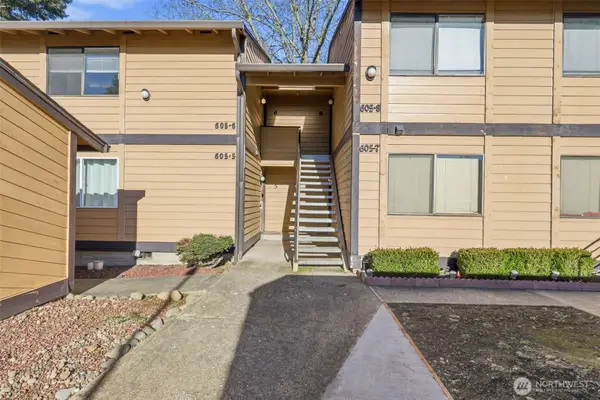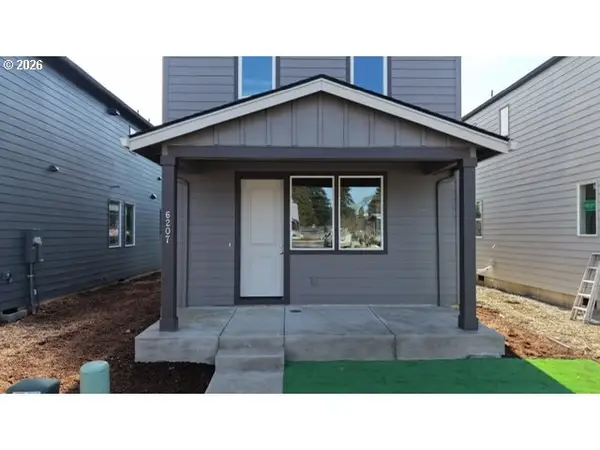12310 NW 17th Ave, Vancouver, WA 98685
Local realty services provided by:ERA Freeman & Associates, Realtors
12310 NW 17th Ave,Vancouver, WA 98685
$1,575,000
- 3 Beds
- 3 Baths
- 2,498 sq. ft.
- Single family
- Active
Listed by: christopher galyon
Office: parker brennan real estate
MLS#:23582673
Source:PORTLAND
Price summary
- Price:$1,575,000
- Price per sq. ft.:$630.5
- Monthly HOA dues:$68
About this home
Build Your Dream Home In The Premiere Community Of Ashbury In Felida/Northwest Vancouver. Spacious One Level 3BR/2.5BA + Office On Almost .3 Acre Lot Featuring An Open Layout w/10-12' Ceilings Throughout, Spacious Great Room w/Sliding Door To Outdoor Living Area, Gourmet Kitchen w/Lots Of Storage Cabinetry, Large Island, Walk-In Pantry And Informal Dining Room Just Off The Kitch. Sizeable Primary Suite Featuring A Large Walk-In Closet w/Built-In Wood Shelving, A Tile Walk-In Shower And Soaking Tub. Floor Plan Offers 2 Additional Guest Rooms At Opposite End Of the Home Creating Privacy For All Occupants As Well As An Executive Office. Large Covered Outdoor Living w/Room For Built-In Kitchen And To Expand. Luxury Builds Featuring The Latest In Fit And Finish Including Engineered Hardwoods, Quartz Slab Surfaces, Tile Showers, Accent Walls, Tall Ceilings And Doors, Oversized Windows. Award Winning Builder Featured In The '23 Parade Of Homes. Several Lots Available To Build. Customize One Of Our Plans Or We'll Design A Plan For You.
Contact an agent
Home facts
- Year built:2024
- Listing ID #:23582673
- Added:799 day(s) ago
- Updated:February 10, 2026 at 12:19 PM
Rooms and interior
- Bedrooms:3
- Total bathrooms:3
- Full bathrooms:2
- Half bathrooms:1
- Living area:2,498 sq. ft.
Heating and cooling
- Cooling:Central Air
- Heating:ENERGY STAR Qualified Equipment, Heat Pump
Structure and exterior
- Roof:Composition
- Year built:2024
- Building area:2,498 sq. ft.
- Lot area:0.28 Acres
Schools
- High school:Skyview
- Middle school:Jefferson
- Elementary school:Felida
Utilities
- Water:Public Water
- Sewer:Public Sewer
Finances and disclosures
- Price:$1,575,000
- Price per sq. ft.:$630.5
New listings near 12310 NW 17th Ave
- New
 $472,240Active3 beds 2 baths1,361 sq. ft.
$472,240Active3 beds 2 baths1,361 sq. ft.5519 NE 66th Pl, Vancouver, WA 98661
MLS# 602711337Listed by: D. R. HORTON - Open Fri, 3 to 6pmNew
 $470,000Active3 beds 2 baths1,600 sq. ft.
$470,000Active3 beds 2 baths1,600 sq. ft.209 NE 112th St, Vancouver, WA 98685
MLS# 445500381Listed by: BERKSHIRE HATHAWAY HOMESERVICES NW REAL ESTATE - New
 $975,000Active5 beds 4 baths3,778 sq. ft.
$975,000Active5 beds 4 baths3,778 sq. ft.16505 SE Fisher Dr, Vancouver, WA 98683
MLS# 416565702Listed by: KELLER WILLIAMS REALTY - New
 $495,000Active3 beds 2 baths1,422 sq. ft.
$495,000Active3 beds 2 baths1,422 sq. ft.1009 SE Olympia Dr, Vancouver, WA 98683
MLS# 646096056Listed by: KELLER WILLIAMS REALTY  $924,980Pending4 beds 3 baths3,213 sq. ft.
$924,980Pending4 beds 3 baths3,213 sq. ft.NE 195th Ct, Vancouver, WA 98684
MLS# 375666194Listed by: PACIFIC LIFESTYLE HOMES $943,000Pending4 beds 4 baths3,650 sq. ft.
$943,000Pending4 beds 4 baths3,650 sq. ft.NE 195th Ct, Vancouver, WA 98684
MLS# 424806982Listed by: PACIFIC LIFESTYLE HOMES $710,035Pending3 beds 2 baths1,912 sq. ft.
$710,035Pending3 beds 2 baths1,912 sq. ft.NE 195th Ct, Vancouver, WA 98684
MLS# 562721775Listed by: PACIFIC LIFESTYLE HOMES $792,500Pending3 beds 2 baths1,912 sq. ft.
$792,500Pending3 beds 2 baths1,912 sq. ft.NE 195th Ct, Vancouver, WA 98684
MLS# 643229070Listed by: PACIFIC LIFESTYLE HOMES- New
 $225,000Active1 beds 1 baths612 sq. ft.
$225,000Active1 beds 1 baths612 sq. ft.605 SE 121st Avenue #5, Vancouver, WA 98683
MLS# 2479114Listed by: KELLER WILLIAMS-PREMIER PRTNRS - Open Sat, 12 to 2pmNew
 $275,000Active3 beds 3 baths1,499 sq. ft.
$275,000Active3 beds 3 baths1,499 sq. ft.6207 NE 43rd St, Vancouver, WA 98661
MLS# 179794077Listed by: PROUD GROUND

