12604 NE 40th Ave, Vancouver, WA 98686
Local realty services provided by:ERA Freeman & Associates, Realtors
Listed by: staci davis
Office: key realty
MLS#:426844062
Source:PORTLAND
Price summary
- Price:$1,125,000
- Price per sq. ft.:$299.52
About this home
This gorgeous custom home blends exceptional craftsmanship & functional luxury with a setting that’s sure to impress, making it a genuine private retreat, inside & out! Exceptional care has been given to the well-refined design showcasing high-end finishes, & exquisite customizations. High ceilings, abundant built-ins & well-thought-out lighting make this home a timeless design! The chef's dream kitchen features an expansive granite island with eat bar, custom cabinetry, premium stainless-steel appliances, walk-in pantry & an abundant number of built-in features. With large windows, the vast living room is light & bright, offering plenty of room to entertain with an inviting, double-sided fireplace you can enjoy from multiple rooms while being open to the kitchen & dining areas. The main level primary suite boasts a romantic double-sided fireplace, a beautiful walk-in shower, jetted tub, bidet toilet & dual vanity. Upstairs you’ll find a highly coveted bonus/flex room that could serve as caregiver quarters, a bonus room/ home theatre with a separate Bose surround system, wet bar, mini fridge & gorgeous cherry wood bookshelves. Two spacious bedrooms & a full bathroom are upstairs too, all separate from the primary suite located on the main. And don’t miss the enclosed office in the garage loft with upgraded electrical-it’s great! Outside you’ll find professionally landscaped grounds with a Brazilian Walnut deck overlooking a natural greenspace with territorial views, & a private Japanese garden. Deck railing & landscape lighting along with a retractable awning, invite you to enjoy the serenity this backyard provides. This home is nestled along the edge of a quiet custom home community on nearly half an acre lot, offering privacy, lush greenspace, plus convenient access to freeways & PDX, & Chuck’s grocery just down the road.Designed for those who appreciate distinction, craftsmanship & tranquility, the thoughtful design makes this a feel-good home, you won’t forget!
Contact an agent
Home facts
- Year built:2004
- Listing ID #:426844062
- Added:51 day(s) ago
- Updated:January 08, 2026 at 12:14 PM
Rooms and interior
- Bedrooms:3
- Total bathrooms:3
- Full bathrooms:2
- Half bathrooms:1
- Living area:3,756 sq. ft.
Heating and cooling
- Cooling:Heat Pump
- Heating:Forced Air
Structure and exterior
- Roof:Composition
- Year built:2004
- Building area:3,756 sq. ft.
- Lot area:0.44 Acres
Schools
- High school:Prairie
- Middle school:Pleasant Valley
- Elementary school:Pleasant Valley
Utilities
- Water:Public Water
- Sewer:Public Sewer
Finances and disclosures
- Price:$1,125,000
- Price per sq. ft.:$299.52
- Tax amount:$7,968 (2024)
New listings near 12604 NE 40th Ave
- New
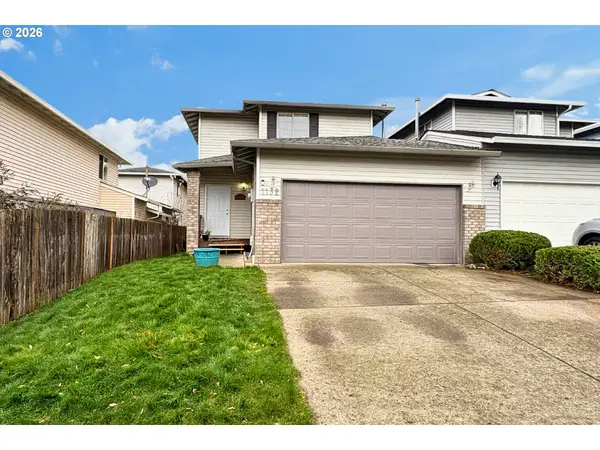 $368,000Active3 beds 3 baths1,260 sq. ft.
$368,000Active3 beds 3 baths1,260 sq. ft.1132 W 33rd Way, Vancouver, WA 98660
MLS# 778681312Listed by: REAL BROKER LLC - New
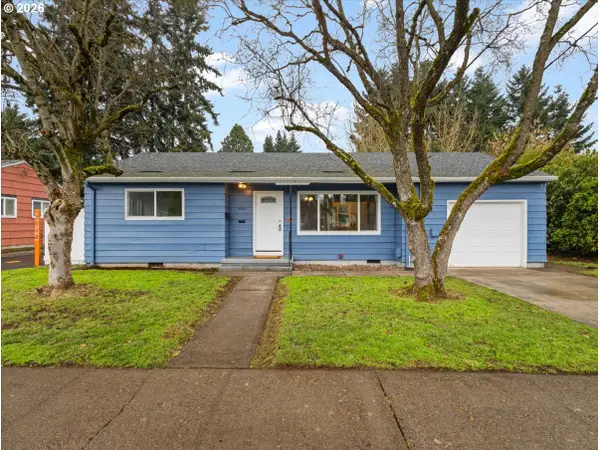 $385,000Active2 beds 1 baths789 sq. ft.
$385,000Active2 beds 1 baths789 sq. ft.3300 E 26th St, Vancouver, WA 98661
MLS# 250599032Listed by: JOHN L. SCOTT REAL ESTATE - New
 $499,900Active3 beds 2 baths1,552 sq. ft.
$499,900Active3 beds 2 baths1,552 sq. ft.15513 SE 19th Cir, Vancouver, WA 98683
MLS# 425850490Listed by: PREMIERE PROPERTY GROUP, LLC - Open Sat, 12 to 2pmNew
 $500,000Active4 beds 2 baths1,817 sq. ft.
$500,000Active4 beds 2 baths1,817 sq. ft.10104 NW 29th Ave, Vancouver, WA 98685
MLS# 230307200Listed by: PREMIERE PROPERTY GROUP, LLC  $595,000Pending4 beds 3 baths2,664 sq. ft.
$595,000Pending4 beds 3 baths2,664 sq. ft.18910 SE 41st Drive, Vancouver, WA 98683
MLS# 2465049Listed by: HORIZON REAL ESTATE- Open Sat, 10am to 12pmNew
 $369,000Active2 beds 1 baths1,108 sq. ft.
$369,000Active2 beds 1 baths1,108 sq. ft.8619 Mt Thielson Ave, Vancouver, WA 98664
MLS# 208909449Listed by: VANTAGE POINT BROKERS LLC - New
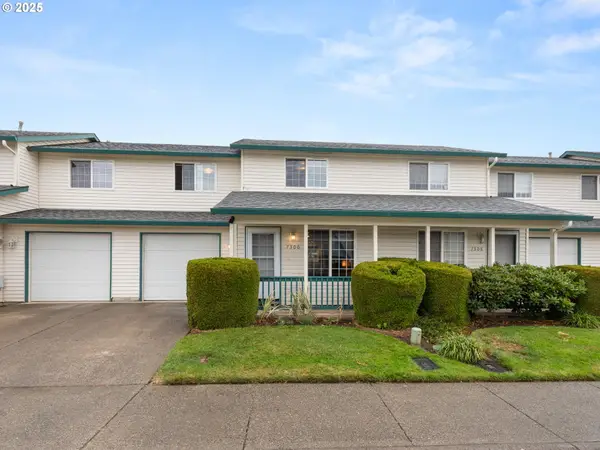 $299,000Active2 beds 3 baths1,074 sq. ft.
$299,000Active2 beds 3 baths1,074 sq. ft.7300 NE 44th Way #L21, Vancouver, WA 98662
MLS# 228358423Listed by: KNIPE REALTY ERA POWERED - Open Sat, 2 to 4pmNew
 $599,900Active3 beds 3 baths2,107 sq. ft.
$599,900Active3 beds 3 baths2,107 sq. ft.4816 NE 110th Cir, Vancouver, WA 98686
MLS# 323373844Listed by: KELLER WILLIAMS REALTY - Open Sat, 11am to 1pmNew
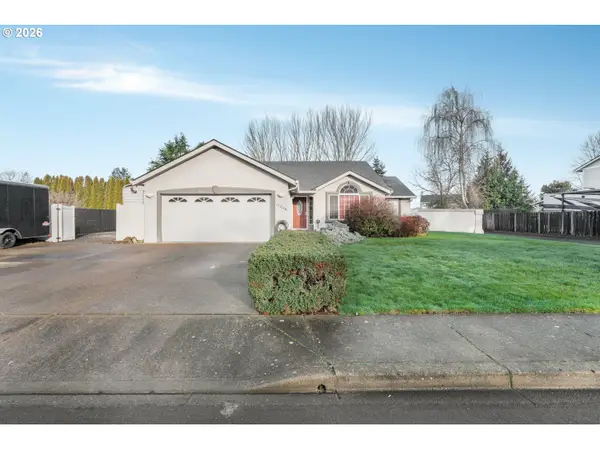 $525,000Active3 beds 2 baths1,484 sq. ft.
$525,000Active3 beds 2 baths1,484 sq. ft.14208 NE 53rd St, Vancouver, WA 98682
MLS# 350263369Listed by: KELLER WILLIAMS REALTY PORTLAND CENTRAL - Open Sat, 2 to 5pmNew
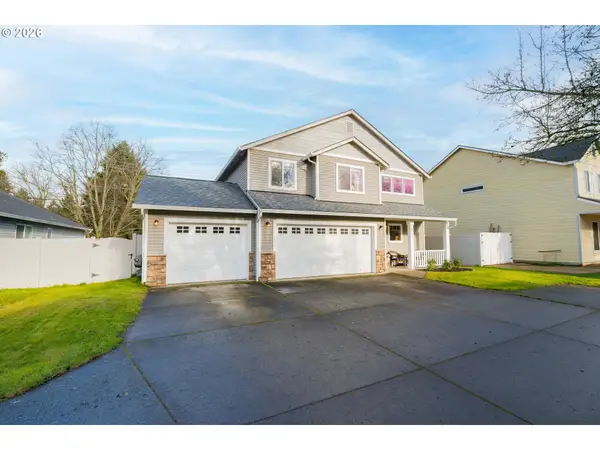 $580,000Active4 beds 3 baths1,972 sq. ft.
$580,000Active4 beds 3 baths1,972 sq. ft.10425 NE 93rd Ave, Vancouver, WA 98662
MLS# 384048711Listed by: KELLER WILLIAMS REALTY
