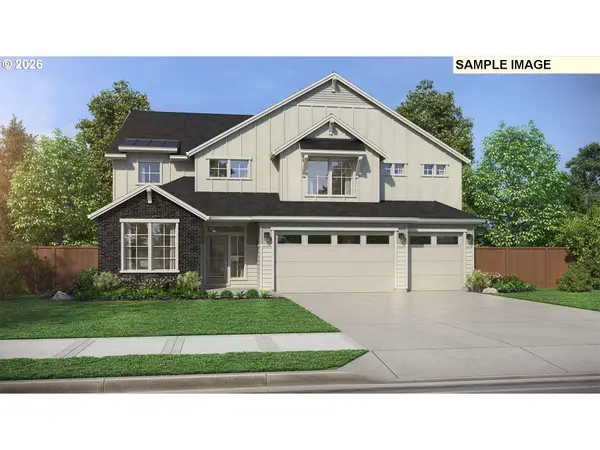12812 NE 109th St, Vancouver, WA 98682
Local realty services provided by:ERA Freeman & Associates, Realtors
Listed by: susan gregory
Office: wayne kankelberg real estate, llc.
MLS#:691373455
Source:PORTLAND
Price summary
- Price:$624,900
- Price per sq. ft.:$355.87
About this home
During Open House hours you must check in at the current model home 12819 NE 109th St with the BLUE FLAG IN FRONT. WAY below market interest rates on move in ready homes with builder's preferred lender UNTIL FUNDS ARE EXHAUSTED. **Low-Maintenance Living in Style!** This single-level home offers 3 bedrooms, 2 baths, and a light-filled flex room—perfect for a home office, formal dining, or extra living space. The open-concept great room features durable luxury vinyl flooring and a cozy electric LED fireplace with built-ins. The beautifully landscaped yard is designed for easy upkeep, complete with a sprinkler system and a spacious covered patio—ideal for relaxing without the hassle. The builder’s Standard Plus package includes quartz countertops in the kitchen and baths, a tiled walk-in shower in the primary suite, and even a fully finished garage with garage door opener. **Ready for your move **and with **no HOA**!
Contact an agent
Home facts
- Year built:2025
- Listing ID #:691373455
- Added:287 day(s) ago
- Updated:February 10, 2026 at 04:13 AM
Rooms and interior
- Bedrooms:3
- Total bathrooms:2
- Full bathrooms:2
- Living area:1,756 sq. ft.
Heating and cooling
- Cooling:Heat Pump
- Heating:Forced Air, Heat Pump
Structure and exterior
- Roof:Composition
- Year built:2025
- Building area:1,756 sq. ft.
- Lot area:0.11 Acres
Schools
- High school:Prairie
- Middle school:Laurin
- Elementary school:Maple Grove
Utilities
- Water:Public Water
- Sewer:Public Sewer
Finances and disclosures
- Price:$624,900
- Price per sq. ft.:$355.87
- Tax amount:$4,700 (2025)
New listings near 12812 NE 109th St
- New
 $1,150,000Active4 beds 3 baths3,091 sq. ft.
$1,150,000Active4 beds 3 baths3,091 sq. ft.4411 SE 169th Ct, Vancouver, WA 98683
MLS# 463396696Listed by: PREMIERE PROPERTY GROUP, LLC - New
 $549,000Active3 beds 2 baths1,448 sq. ft.
$549,000Active3 beds 2 baths1,448 sq. ft.17007 NE 22nd St, Vancouver, WA 98684
MLS# 562061222Listed by: KELLER WILLIAMS REALTY PORTLAND CENTRAL - Open Sat, 10am to 12pmNew
 $270,000Active2 beds 1 baths964 sq. ft.
$270,000Active2 beds 1 baths964 sq. ft.1010 NW 135th St #D, Vancouver, WA 98685
MLS# 759403234Listed by: KELLER WILLIAMS REALTY - New
 $472,240Active3 beds 2 baths1,361 sq. ft.
$472,240Active3 beds 2 baths1,361 sq. ft.5519 NE 66th Pl, Vancouver, WA 98661
MLS# 602711337Listed by: D. R. HORTON - Open Fri, 3 to 6pmNew
 $470,000Active3 beds 2 baths1,600 sq. ft.
$470,000Active3 beds 2 baths1,600 sq. ft.209 NE 112th St, Vancouver, WA 98685
MLS# 445500381Listed by: BERKSHIRE HATHAWAY HOMESERVICES NW REAL ESTATE - New
 $975,000Active5 beds 4 baths3,778 sq. ft.
$975,000Active5 beds 4 baths3,778 sq. ft.16505 SE Fisher Dr, Vancouver, WA 98683
MLS# 416565702Listed by: KELLER WILLIAMS REALTY - New
 $495,000Active3 beds 2 baths1,422 sq. ft.
$495,000Active3 beds 2 baths1,422 sq. ft.1009 SE Olympia Dr, Vancouver, WA 98683
MLS# 646096056Listed by: KELLER WILLIAMS REALTY  $924,980Pending4 beds 3 baths3,213 sq. ft.
$924,980Pending4 beds 3 baths3,213 sq. ft.NE 195th Ct, Vancouver, WA 98684
MLS# 375666194Listed by: PACIFIC LIFESTYLE HOMES $943,000Pending4 beds 4 baths3,650 sq. ft.
$943,000Pending4 beds 4 baths3,650 sq. ft.NE 195th Ct, Vancouver, WA 98684
MLS# 424806982Listed by: PACIFIC LIFESTYLE HOMES $710,035Pending3 beds 2 baths1,912 sq. ft.
$710,035Pending3 beds 2 baths1,912 sq. ft.NE 195th Ct, Vancouver, WA 98684
MLS# 562721775Listed by: PACIFIC LIFESTYLE HOMES

