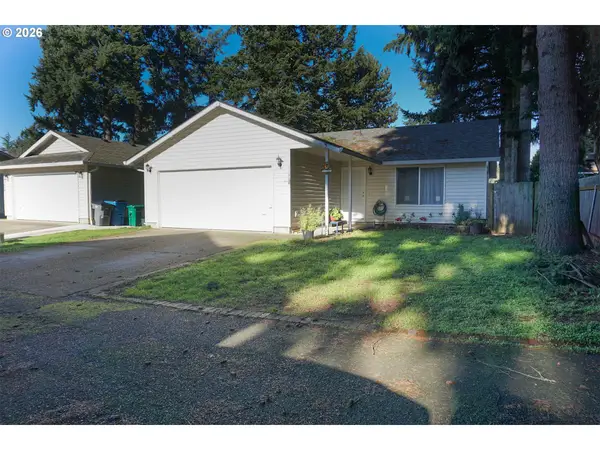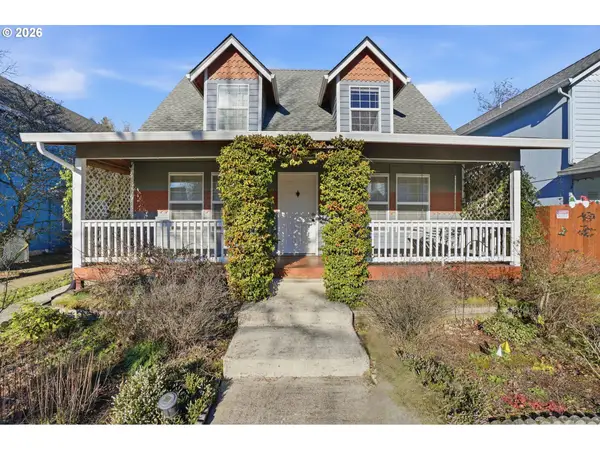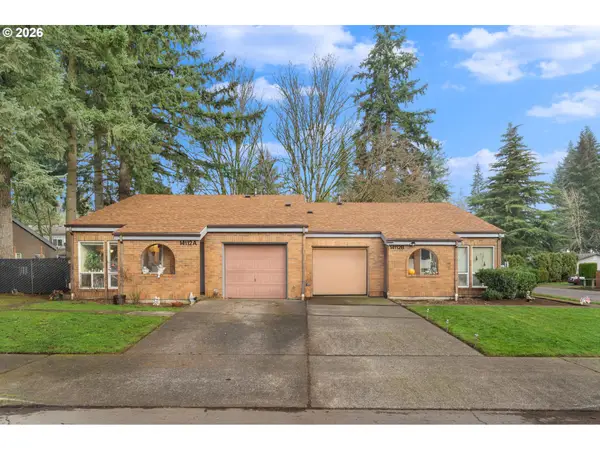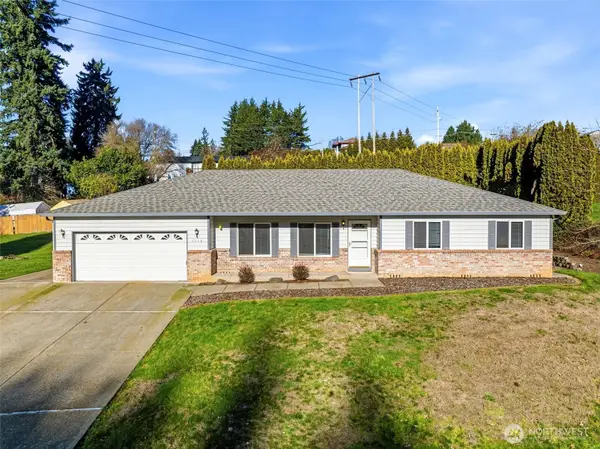13311 NE 84th St, Vancouver, WA 98682
Local realty services provided by:ERA Freeman & Associates, Realtors
13311 NE 84th St,Vancouver, WA 98682
$565,000
- 3 Beds
- 3 Baths
- 1,609 sq. ft.
- Single family
- Active
Listed by: jennifer hayes
Office: keller williams realty
MLS#:101357819
Source:PORTLAND
Price summary
- Price:$565,000
- Price per sq. ft.:$351.15
- Monthly HOA dues:$70
About this home
Stunning upgraded 2024 home! Located in a beautiful neighborhood with quick access to Padden Pkwy & highways, plus a neighborhood paved walking trail, park, and dog park.Fully landscaped backyard. HOA-maintained front yards for effortless curb appeal, this 3-bed, 2.5-bath beauty is designed for comfort and style. The open-concept great room flows into a sleek kitchen featuring quartz counters, under-cabinet LED lighting, pot filler and a beverage cooler.Enjoy 9’ ceilings, full laminate flooring on the main level, and 2” white faux wood cordless blinds. Thoughtful smart home features include a WiFi thermostat, whole-home surge protection, a WiFi garage door opener, and a dedicated circuit for a future EV charger. Fridge, washer & dryer included—move right in! Solar-ready pre-wire ensures a sustainable future.With plenty of space for family and entertaining, this home is the perfect blend of modern convenience and timeless charm.
Contact an agent
Home facts
- Year built:2024
- Listing ID #:101357819
- Added:308 day(s) ago
- Updated:January 17, 2026 at 12:21 PM
Rooms and interior
- Bedrooms:3
- Total bathrooms:3
- Full bathrooms:2
- Half bathrooms:1
- Living area:1,609 sq. ft.
Heating and cooling
- Cooling:Heat Pump
- Heating:Forced Air 90+, Heat Pump
Structure and exterior
- Roof:Composition
- Year built:2024
- Building area:1,609 sq. ft.
- Lot area:0.09 Acres
Schools
- High school:Heritage
- Middle school:Frontier
- Elementary school:Sifton
Utilities
- Water:Public Water
- Sewer:Public Sewer
Finances and disclosures
- Price:$565,000
- Price per sq. ft.:$351.15
- Tax amount:$1,506 (2024)
New listings near 13311 NE 84th St
- New
 $425,000Active3 beds 2 baths1,076 sq. ft.
$425,000Active3 beds 2 baths1,076 sq. ft.11910 NE 32nd Way, Vancouver, WA 98682
MLS# 419252176Listed by: RE/MAX EQUITY GROUP - New
 $419,000Active3 beds 2 baths1,422 sq. ft.
$419,000Active3 beds 2 baths1,422 sq. ft.1826 E 38th Loop, Vancouver, WA 98663
MLS# 285536362Listed by: PREMIERE PROPERTY GROUP LLC - New
 $309,900Active3 beds 2 baths1,122 sq. ft.
$309,900Active3 beds 2 baths1,122 sq. ft.13318 SE Mcgillivray Blvd, Vancouver, WA 98683
MLS# 336456970Listed by: WINDERMERE/CREST REALTY CO - New
 $949,500Active3 beds 3 baths2,723 sq. ft.
$949,500Active3 beds 3 baths2,723 sq. ft.1615 NW Gregory Dr, Vancouver, WA 98665
MLS# 600695135Listed by: PREMIERE PROPERTY GROUP, LLC - New
 $575,000Active4 beds 3 baths2,116 sq. ft.
$575,000Active4 beds 3 baths2,116 sq. ft.1126 SE 182nd Ave, Vancouver, WA 98683
MLS# 646990756Listed by: WINDERMERE NORTHWEST LIVING - New
 $1,149,900Active4 beds 4 baths3,771 sq. ft.
$1,149,900Active4 beds 4 baths3,771 sq. ft.4706 NE 137th St, Vancouver, WA 98686
MLS# 409957194Listed by: EXP REALTY LLC - Open Sat, 11am to 2pmNew
 $549,900Active-- beds -- baths1,600 sq. ft.
$549,900Active-- beds -- baths1,600 sq. ft.14112 NE 10th St, Vancouver, WA 98684
MLS# 585558969Listed by: KELLER WILLIAMS REALTY PORTLAND CENTRAL - Open Sat, 10am to 12pmNew
 $235,000Active3 beds 2 baths1,512 sq. ft.
$235,000Active3 beds 2 baths1,512 sq. ft.5101 NE 121st Ave #1, Vancouver, WA 98682
MLS# 473328050Listed by: PREMIERE PROPERTY GROUP, LLC - New
 $569,900Active3 beds 2 baths1,520 sq. ft.
$569,900Active3 beds 2 baths1,520 sq. ft.1118 NW 76th Circle, Vancouver, WA 98665
MLS# 2469021Listed by: RE/MAX PREMIER GROUP - New
 $234,900Active1 beds 1 baths517 sq. ft.
$234,900Active1 beds 1 baths517 sq. ft.1205 C St #B, Vancouver, WA 98660
MLS# 190703740Listed by: PROFESSIONAL REALTY SERVICES INTERNATIONAL, INC.
