13626 NE 113th Way, Vancouver, WA 98682
Local realty services provided by:Knipe Realty ERA Powered
13626 NE 113th Way,Vancouver, WA 98682
$650,000
- 5 Beds
- 3 Baths
- 2,488 sq. ft.
- Single family
- Active
Upcoming open houses
- Sun, Jan 1801:00 pm - 03:00 pm
Listed by:
- Dineve Ramirez(503) 729 - 0065Knipe Realty ERA Powered
MLS#:740622523
Source:PORTLAND
Price summary
- Price:$650,000
- Price per sq. ft.:$261.25
- Monthly HOA dues:$70
About this home
Better than new! Welcome to this exceptional 2-story home with a true 3-car garage backing to serene greenery and peaceful forest views. Featuring 5 bedrooms and 3 full baths, including a bedroom with full bath on the main, the ultimate flexibility for multi-generational living, added privacy, a spacious office, or more. This home is loaded with upgrades, including high ceilings, quartz slab counters and quartz island, gas appliances, and custom wood built-ins throughout. Enjoy dimmable lighting, usb port outlets, smurf boxes, and an entertainment outlet ready for surround sound. The upgraded primary ensuite features high vaulted ceilings, quartz counters, double vanity, soaking tub, and 3 shower heads that create a relaxing spa-like rain shower experience. Enjoy nature's beauty from the remodeled private backyard, where French doors open to a covered patio with flagstone pavers surrounded by lush landscaping and a woodland backdrop offering a peaceful retreat at home. This home was built by Urban NW Homes, a local, multiple award-winning builder featured in the Parade of Homes. Don't wait, book a private tour TODAY!
Contact an agent
Home facts
- Year built:2018
- Listing ID #:740622523
- Added:52 day(s) ago
- Updated:January 18, 2026 at 05:19 AM
Rooms and interior
- Bedrooms:5
- Total bathrooms:3
- Full bathrooms:3
- Living area:2,488 sq. ft.
Heating and cooling
- Cooling:Central Air
- Heating:Forced Air, Forced Air 90
Structure and exterior
- Roof:Composition
- Year built:2018
- Building area:2,488 sq. ft.
- Lot area:0.15 Acres
Schools
- High school:Prairie
- Middle school:Laurin
- Elementary school:Glenwood
Utilities
- Water:Public Water
- Sewer:Public Sewer
Finances and disclosures
- Price:$650,000
- Price per sq. ft.:$261.25
- Tax amount:$4,985 (2025)
New listings near 13626 NE 113th Way
- New
 $569,900Active3 beds 2 baths1,520 sq. ft.
$569,900Active3 beds 2 baths1,520 sq. ft.1118 NW 76th Cir, Vancouver, WA 98665
MLS# 607926456Listed by: RE/MAX PREMIER GROUP - New
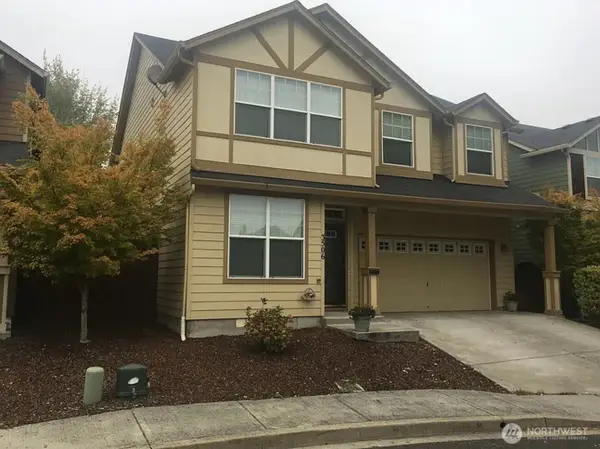 $489,950Active4 beds 3 baths2,173 sq. ft.
$489,950Active4 beds 3 baths2,173 sq. ft.3506 NE 43rd Street, Vancouver, WA 98661
MLS# 2469520Listed by: EXP REALTY - New
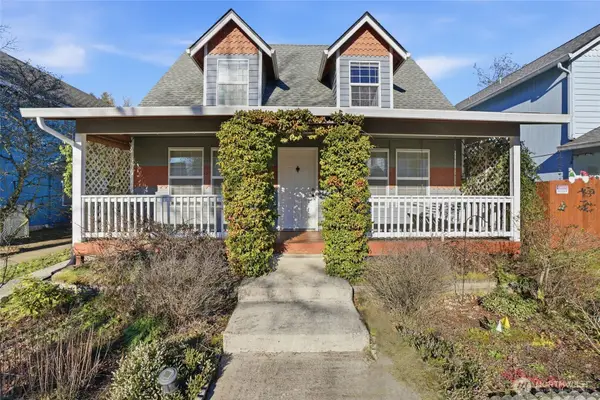 $419,000Active3 beds 2 baths1,422 sq. ft.
$419,000Active3 beds 2 baths1,422 sq. ft.1826 E 38th Loop, Vancouver, WA 98663
MLS# 2468407Listed by: PREMIERE PROPERTY GROUP, LLC - New
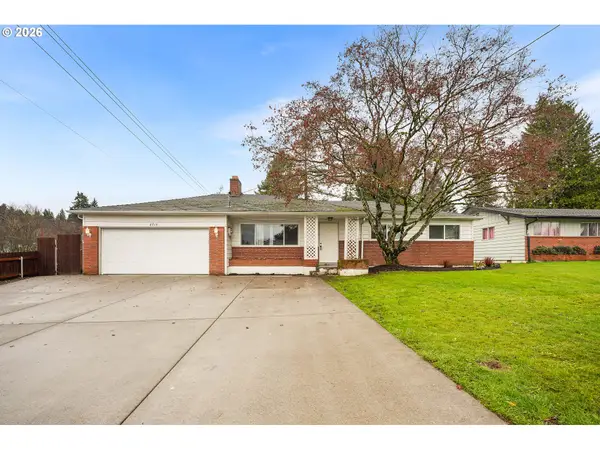 $424,900Active3 beds 2 baths1,276 sq. ft.
$424,900Active3 beds 2 baths1,276 sq. ft.8715 NE 27th Ave, Vancouver, WA 98665
MLS# 660027309Listed by: THE MANAGEMENT GROUP, INC - New
 $375,000Active3 beds 2 baths1,237 sq. ft.
$375,000Active3 beds 2 baths1,237 sq. ft.1509 SE 140th Ct, Vancouver, WA 98683
MLS# 195590502Listed by: MAL & SEITZ - Open Sun, 11am to 1pmNew
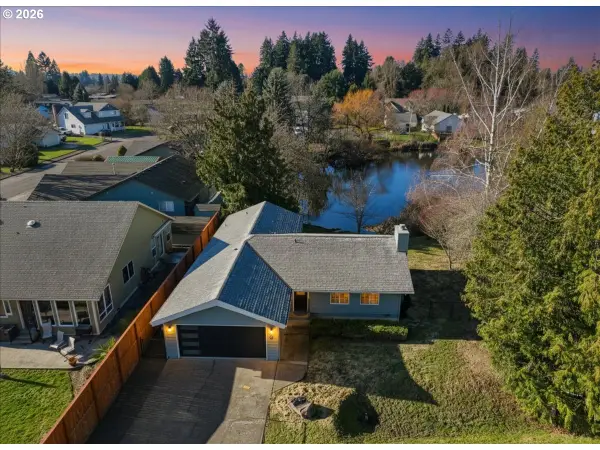 $499,000Active3 beds 2 baths1,320 sq. ft.
$499,000Active3 beds 2 baths1,320 sq. ft.7006 NE 2nd Ave, Vancouver, WA 98665
MLS# 676740052Listed by: WINDERMERE NORTHWEST LIVING - Open Sun, 12 to 4pmNew
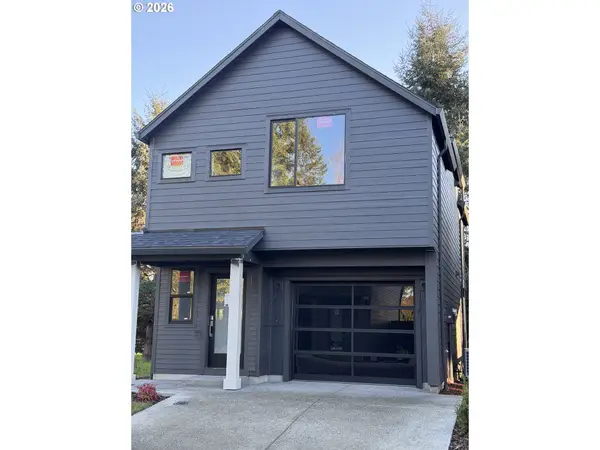 $419,900Active2 beds 2 baths1,258 sq. ft.
$419,900Active2 beds 2 baths1,258 sq. ft.5106 NE 113th Loop, Vancouver, WA 98686
MLS# 201377712Listed by: WEST REALTY GROUP, LLC - New
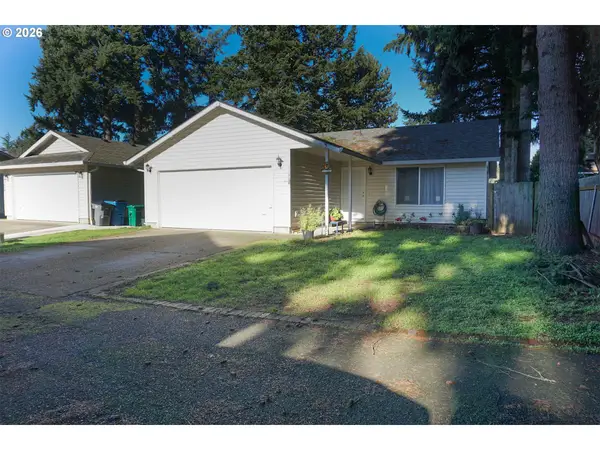 $425,000Active3 beds 2 baths1,076 sq. ft.
$425,000Active3 beds 2 baths1,076 sq. ft.11910 NE 32nd Way, Vancouver, WA 98682
MLS# 419252176Listed by: RE/MAX EQUITY GROUP - New
 $309,900Active3 beds 2 baths1,122 sq. ft.
$309,900Active3 beds 2 baths1,122 sq. ft.13318 SE Mcgillivray Blvd, Vancouver, WA 98683
MLS# 336456970Listed by: WINDERMERE/CREST REALTY CO - New
 $949,500Active3 beds 3 baths2,723 sq. ft.
$949,500Active3 beds 3 baths2,723 sq. ft.1615 NW Gregory Dr, Vancouver, WA 98665
MLS# 600695135Listed by: PREMIERE PROPERTY GROUP, LLC
