1402 NE 181st Ave #Lot 86, Vancouver, WA 98684
Local realty services provided by:Columbia River Realty ERA Powered
1402 NE 181st Ave #Lot 86,Vancouver, WA 98684
$630,571
- 4 Beds
- 3 Baths
- 2,159 sq. ft.
- Single family
- Pending
Listed by: jennifer brown
Office: holt homes realty, llc.
MLS#:589298627
Source:PORTLAND
Price summary
- Price:$630,571
- Price per sq. ft.:$292.07
- Monthly HOA dues:$62
About this home
Come home to East Vancouver's newest master planned community of Harmony Heights! This community provides access to top-rated schools, well maintained parks and covered picnic shelter, perfect for outings and community gatherings. Step into the 2157 floor plan and discover every thoughtful elements, designed to make this 2-story, 4 bedroom and 2.5 bath home a place you’ll want to live forever. Just beyond the covered entryway at the front of the house, you’ll find a functional foyer that helps capture clutter before it enters the home. With room for hooks and a coat closet, this space invites you to drop bags, jackets and shoes in their dedicated space making for smooth transitions in and out of your home. Form meets function on the first floor with a light and bright open-concept floor plan that encourages gathering and relaxing. Cook a meal in the spacious kitchen while chatting with guests congregated in the great room. Like the first floor, the second floor features spaces that can adapt to meet the needs of your family over time. Perfectly placed next to the bedrooms, bathrooms and the hallway linen closet, the second floor utility closet makes laundry day a breeze. The primary suite is built to relax with noise-dampening coffered ceilings, ample light and a generously-sized en suite bathroom. Featuring dual sinks and a partitioned toilet to optimize efficiency during busy morning routines, this bathroom includes a shower unit and a luxurious soaking tub for calming soaks. An ample walk-in closet, accessible via the bathroom, helps keep this suite organized. The Community HOA provides hassle-free living by covering front yard landscaping. Built by a highly respected builder with over 40 years of experience in the PNW, each home exemplifies quality craftsmanship and modern design. Est completion date into Feb 2026 so you will have an expert lead design center appt to make this home uniquely yours!
Contact an agent
Home facts
- Year built:2025
- Listing ID #:589298627
- Added:142 day(s) ago
- Updated:January 08, 2026 at 08:21 AM
Rooms and interior
- Bedrooms:4
- Total bathrooms:3
- Full bathrooms:2
- Half bathrooms:1
- Living area:2,159 sq. ft.
Heating and cooling
- Cooling:Heat Pump
- Heating:ENERGY STAR Qualified Equipment, Heat Pump
Structure and exterior
- Roof:Composition
- Year built:2025
- Building area:2,159 sq. ft.
Schools
- High school:Union
- Middle school:Shahala
- Elementary school:Illahee
Utilities
- Water:Public Water
- Sewer:Public Sewer
Finances and disclosures
- Price:$630,571
- Price per sq. ft.:$292.07
New listings near 1402 NE 181st Ave #Lot 86
- New
 $499,900Active3 beds 2 baths1,552 sq. ft.
$499,900Active3 beds 2 baths1,552 sq. ft.15513 SE 19th Cir, Vancouver, WA 98683
MLS# 425850490Listed by: PREMIERE PROPERTY GROUP, LLC - New
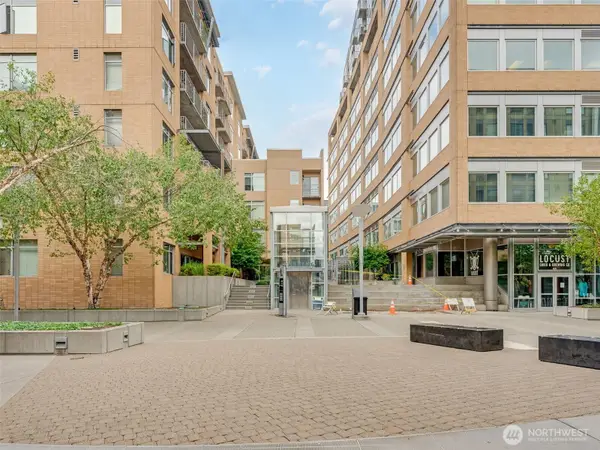 $249,000Active1 beds 1 baths582 sq. ft.
$249,000Active1 beds 1 baths582 sq. ft.701 Columbia Street #110, Vancouver, WA 98660
MLS# 2464380Listed by: EXP REALTY - Open Sat, 12 to 2pmNew
 $500,000Active4 beds 2 baths1,817 sq. ft.
$500,000Active4 beds 2 baths1,817 sq. ft.10104 NW 29th Ave, Vancouver, WA 98685
MLS# 230307200Listed by: PREMIERE PROPERTY GROUP, LLC - Open Sat, 10am to 12pmNew
 $369,000Active2 beds 1 baths1,108 sq. ft.
$369,000Active2 beds 1 baths1,108 sq. ft.8619 Mt Thielson Ave, Vancouver, WA 98664
MLS# 208909449Listed by: VANTAGE POINT BROKERS LLC - New
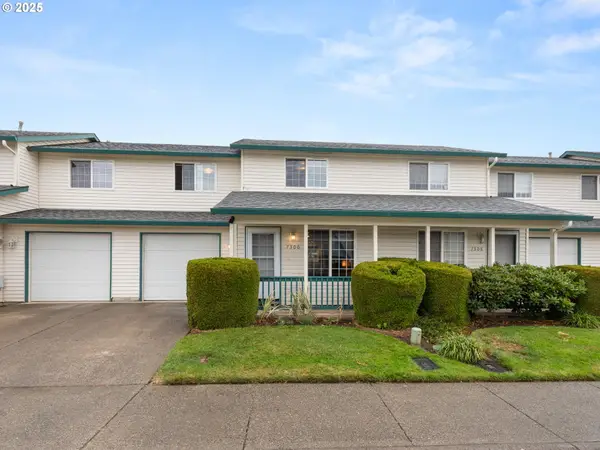 $299,000Active2 beds 3 baths1,074 sq. ft.
$299,000Active2 beds 3 baths1,074 sq. ft.7300 NE 44th Way #L21, Vancouver, WA 98662
MLS# 228358423Listed by: KNIPE REALTY ERA POWERED - Open Sat, 2 to 4pmNew
 $599,900Active3 beds 3 baths2,107 sq. ft.
$599,900Active3 beds 3 baths2,107 sq. ft.4816 NE 110th Cir, Vancouver, WA 98686
MLS# 323373844Listed by: KELLER WILLIAMS REALTY - Open Sat, 11am to 1pmNew
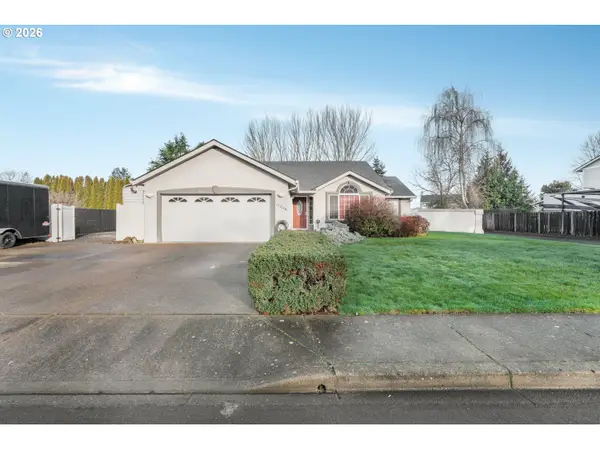 $525,000Active3 beds 2 baths1,484 sq. ft.
$525,000Active3 beds 2 baths1,484 sq. ft.14208 NE 53rd St, Vancouver, WA 98682
MLS# 350263369Listed by: KELLER WILLIAMS REALTY PORTLAND CENTRAL - Open Sat, 2 to 5pmNew
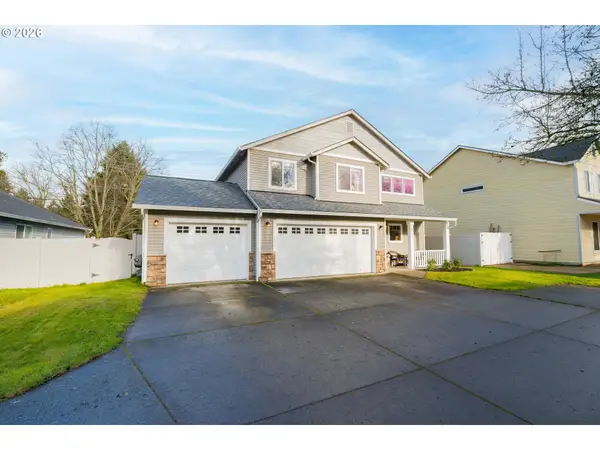 $580,000Active4 beds 3 baths1,972 sq. ft.
$580,000Active4 beds 3 baths1,972 sq. ft.10425 NE 93rd Ave, Vancouver, WA 98662
MLS# 384048711Listed by: KELLER WILLIAMS REALTY - New
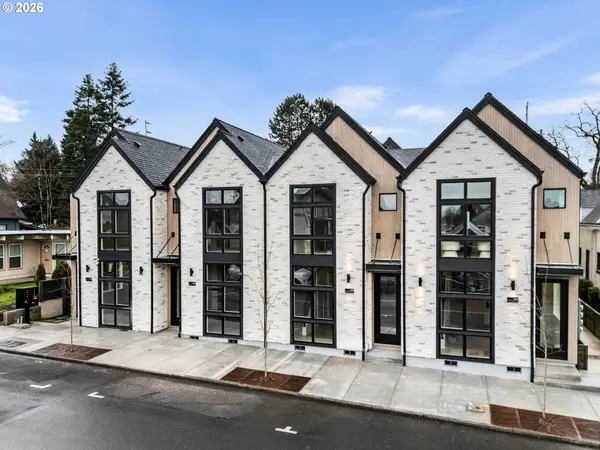 $529,900Active2 beds 3 baths1,000 sq. ft.
$529,900Active2 beds 3 baths1,000 sq. ft.1911 Broadway St #4, Vancouver, WA 98663
MLS# 676515080Listed by: KELLER WILLIAMS REALTY PORTLAND PREMIERE - New
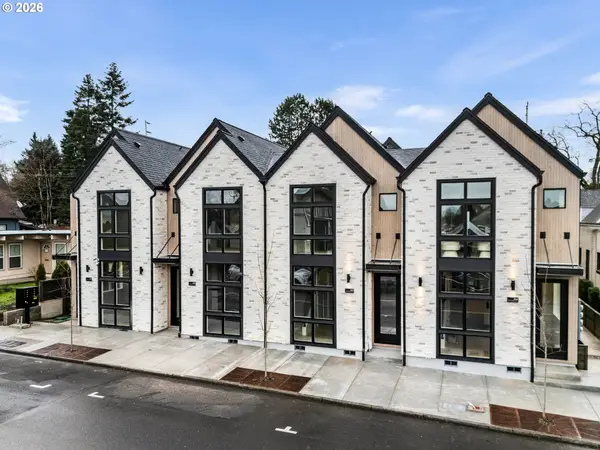 $519,900Active2 beds 3 baths966 sq. ft.
$519,900Active2 beds 3 baths966 sq. ft.1911 Broadway St #7, Vancouver, WA 98663
MLS# 701327661Listed by: KELLER WILLIAMS REALTY PORTLAND PREMIERE
