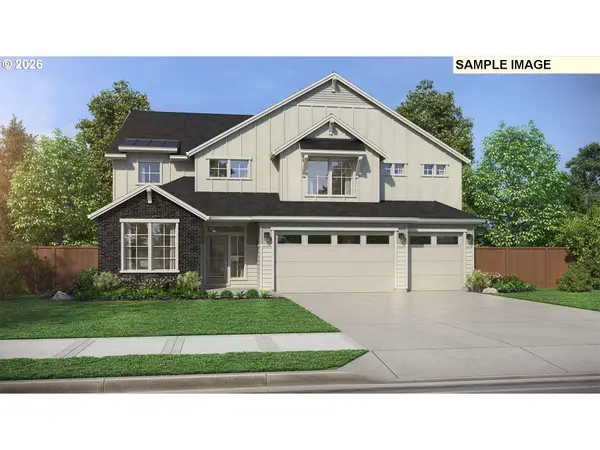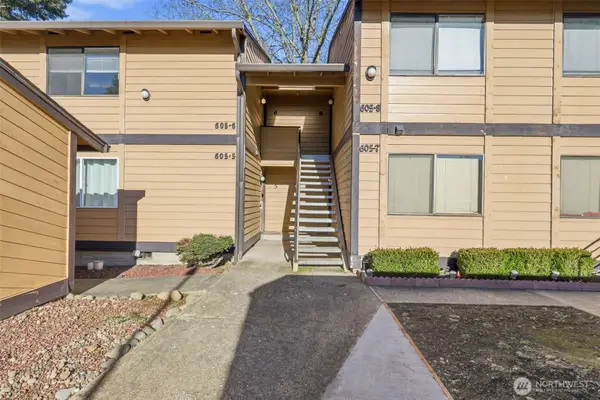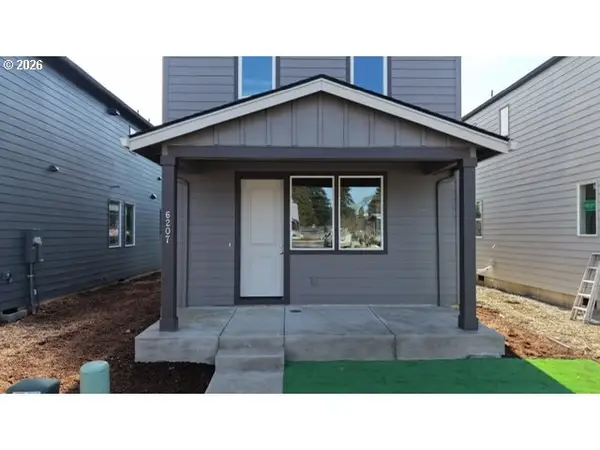1411 180th Ave, Vancouver, WA 98684
Local realty services provided by:Columbia River Realty ERA Powered
1411 180th Ave,Vancouver, WA 98684
$581,000
- 2 Beds
- 2 Baths
- 1,435 sq. ft.
- Single family
- Pending
Listed by: ashley may, lindsay deitch
Office: david weekley homes new home realty
MLS#:387624591
Source:PORTLAND
Price summary
- Price:$581,000
- Price per sq. ft.:$404.88
- Monthly HOA dues:$62
About this home
Rare & exciting opportunity to build a brand new one level home in the new East Vancouver master-planned community Harmony Heights. Personalize and select all of your own finishes at our design center. This home offers a bright and welcoming entry with abundant natural light and large oversized Milgard windows throughout! The kitchen features ample cabinetry, a wood-wrapped island, quartz counters, undermount sink, and a pantry! Two bedrooms and an office with the option to convert to a third bedroom. Owner’s retreat offers a spacious ensuite bathroom with double sinks and a dreamy oversized closet. Front yard irrigation and fully fenced yard included. Built by a private, family and employee owned national award winning builder with industry-leading warranty and ENERGY STAR® certification. The Harmony Heights community offers easy living with front yard maintenance included, a community playground, and a gazebo for picnics and parties with neighbors, friends and family. The location can't be beat- minutes from shopping, dining, recreation etc. Ask about our financing incentive!
Contact an agent
Home facts
- Year built:2025
- Listing ID #:387624591
- Added:175 day(s) ago
- Updated:February 10, 2026 at 08:36 AM
Rooms and interior
- Bedrooms:2
- Total bathrooms:2
- Full bathrooms:2
- Living area:1,435 sq. ft.
Heating and cooling
- Cooling:Heat Pump
- Heating:ENERGY STAR Qualified Equipment, Heat Pump
Structure and exterior
- Roof:Composition
- Year built:2025
- Building area:1,435 sq. ft.
Schools
- High school:Union
- Middle school:Shahala
- Elementary school:Illahee
Utilities
- Water:Public Water
- Sewer:Public Sewer
Finances and disclosures
- Price:$581,000
- Price per sq. ft.:$404.88
New listings near 1411 180th Ave
- New
 $472,240Active3 beds 2 baths1,361 sq. ft.
$472,240Active3 beds 2 baths1,361 sq. ft.5519 NE 66th Pl, Vancouver, WA 98661
MLS# 602711337Listed by: D. R. HORTON - Open Fri, 3 to 6pmNew
 $470,000Active3 beds 2 baths1,600 sq. ft.
$470,000Active3 beds 2 baths1,600 sq. ft.209 NE 112th St, Vancouver, WA 98685
MLS# 445500381Listed by: BERKSHIRE HATHAWAY HOMESERVICES NW REAL ESTATE - New
 $975,000Active5 beds 4 baths3,778 sq. ft.
$975,000Active5 beds 4 baths3,778 sq. ft.16505 SE Fisher Dr, Vancouver, WA 98683
MLS# 416565702Listed by: KELLER WILLIAMS REALTY - New
 $495,000Active3 beds 2 baths1,422 sq. ft.
$495,000Active3 beds 2 baths1,422 sq. ft.1009 SE Olympia Dr, Vancouver, WA 98683
MLS# 646096056Listed by: KELLER WILLIAMS REALTY  $924,980Pending4 beds 3 baths3,213 sq. ft.
$924,980Pending4 beds 3 baths3,213 sq. ft.NE 195th Ct, Vancouver, WA 98684
MLS# 375666194Listed by: PACIFIC LIFESTYLE HOMES $943,000Pending4 beds 4 baths3,650 sq. ft.
$943,000Pending4 beds 4 baths3,650 sq. ft.NE 195th Ct, Vancouver, WA 98684
MLS# 424806982Listed by: PACIFIC LIFESTYLE HOMES $710,035Pending3 beds 2 baths1,912 sq. ft.
$710,035Pending3 beds 2 baths1,912 sq. ft.NE 195th Ct, Vancouver, WA 98684
MLS# 562721775Listed by: PACIFIC LIFESTYLE HOMES $792,500Pending3 beds 2 baths1,912 sq. ft.
$792,500Pending3 beds 2 baths1,912 sq. ft.NE 195th Ct, Vancouver, WA 98684
MLS# 643229070Listed by: PACIFIC LIFESTYLE HOMES- New
 $225,000Active1 beds 1 baths612 sq. ft.
$225,000Active1 beds 1 baths612 sq. ft.605 SE 121st Avenue #5, Vancouver, WA 98683
MLS# 2479114Listed by: KELLER WILLIAMS-PREMIER PRTNRS - Open Sat, 12 to 2pmNew
 $275,000Active3 beds 3 baths1,499 sq. ft.
$275,000Active3 beds 3 baths1,499 sq. ft.6207 NE 43rd St, Vancouver, WA 98661
MLS# 179794077Listed by: PROUD GROUND

