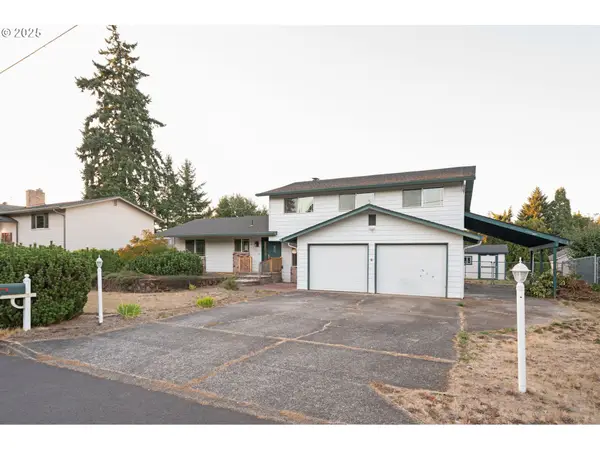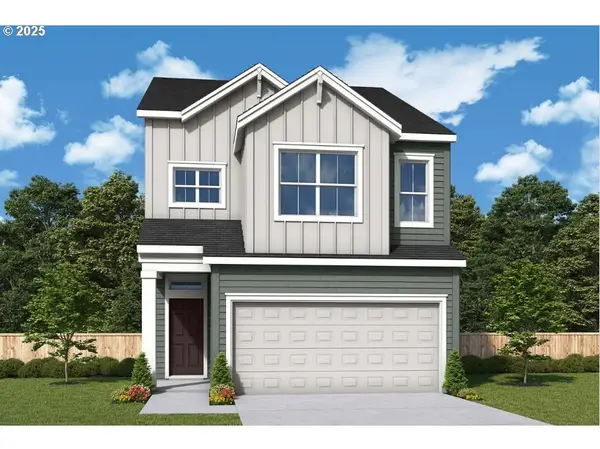14504 NE 32nd St, Vancouver, WA 98682
Local realty services provided by:Knipe Realty ERA Powered
14504 NE 32nd St,Vancouver, WA 98682
$475,000
- 3 Beds
- 3 Baths
- 2,147 sq. ft.
- Single family
- Active
Listed by:boston bate
Office:matin real estate
MLS#:170512552
Source:PORTLAND
Price summary
- Price:$475,000
- Price per sq. ft.:$221.24
About this home
This stunning two-level, 3-bedroom, 2.5bath home showcases a truly unique custom design with beautiful details throughout. Step into the open foyer with hardwood floors and high vaulted ceilings that create a sense of grandeur. The den, perfect as an office, features impressive floor-to-ceiling bookcases and a bay window, while the living room offers another large bay window, a cozy gas fireplace, and wall-to-wall carpet. A formal dining room with sliding doors opens to a covered deck with a hot tub, overlooking the spacious backyard with both covered and open deck areas. The kitchen is designed for function and style with cherry cabinets, Corian counters, granite and tile finishes, a pantry, and gas appliances. Two main-level bedrooms feature wall-to-wall carpet, with a third bedroom showcasing hardwood floors. The upper-level primary suite includes a walk-in closet, ceiling fan, and ensuite bath with a jetted tub and walk-in shower. With oversized windows that fill the home with natural light, forced-air heat, central A/C, and a location backing to Diamond Park, this home is the perfect blend of comfort, character, and convenience.
Contact an agent
Home facts
- Year built:1995
- Listing ID #:170512552
- Added:4 day(s) ago
- Updated:September 29, 2025 at 04:18 PM
Rooms and interior
- Bedrooms:3
- Total bathrooms:3
- Full bathrooms:2
- Half bathrooms:1
- Living area:2,147 sq. ft.
Heating and cooling
- Cooling:Heat Pump
- Heating:Heat Pump
Structure and exterior
- Roof:Composition
- Year built:1995
- Building area:2,147 sq. ft.
- Lot area:0.17 Acres
Schools
- High school:Evergreen
- Middle school:Cascade
- Elementary school:Burton
Utilities
- Water:Public Water
- Sewer:Public Sewer
Finances and disclosures
- Price:$475,000
- Price per sq. ft.:$221.24
- Tax amount:$5,256 (2024)
New listings near 14504 NE 32nd St
- New
 $795,000Active0.66 Acres
$795,000Active0.66 Acres5616 NW 146th Circle #1, Vancouver, WA 98685
MLS# 2437956Listed by: PREMIERE PROPERTY GROUP, LLC - Open Mon, 11am to 6pmNew
 $548,435Active3 beds 3 baths1,669 sq. ft.
$548,435Active3 beds 3 baths1,669 sq. ft.1603 NE 180th Ave #Lot 17, Vancouver, WA 98684
MLS# 733606122Listed by: HOLT HOMES REALTY, LLC - New
 $626,693Active3 beds 3 baths2,276 sq. ft.
$626,693Active3 beds 3 baths2,276 sq. ft.1604 181st Ave, Vancouver, WA 98684
MLS# 251714130Listed by: WEEKLEY HOMES LLC - New
 $692,010Active3 beds 3 baths2,532 sq. ft.
$692,010Active3 beds 3 baths2,532 sq. ft.1507 NE 180th Ave, Vancouver, WA 98684
MLS# 152938247Listed by: WEEKLEY HOMES LLC - New
 $681,570Active4 beds 3 baths2,354 sq. ft.
$681,570Active4 beds 3 baths2,354 sq. ft.1506 NE 181st Ave, Vancouver, WA 98684
MLS# 462420233Listed by: WEEKLEY HOMES LLC - New
 $889,000Active3 beds 2 baths1,982 sq. ft.
$889,000Active3 beds 2 baths1,982 sq. ft.3614 NE 169th Way, Vancouver, WA 98686
MLS# 144451131Listed by: PACIFIC LIFESTYLE HOMES - New
 $608,548Active3 beds 3 baths2,069 sq. ft.
$608,548Active3 beds 3 baths2,069 sq. ft.18109 17th St, Vancouver, WA 98684
MLS# 268040260Listed by: WEEKLEY HOMES LLC - New
 $850,000Active4 beds 3 baths3,153 sq. ft.
$850,000Active4 beds 3 baths3,153 sq. ft.13905 NW 52nd Ave Nw, Vancouver, WA 98685
MLS# 613140513Listed by: COMPASS - New
 Listed by ERA$537,000Active4 beds 3 baths2,148 sq. ft.
Listed by ERA$537,000Active4 beds 3 baths2,148 sq. ft.4600 NE 114th St, Vancouver, WA 98686
MLS# 687551458Listed by: KNIPE REALTY ERA POWERED - New
 $573,490Active3 beds 3 baths1,781 sq. ft.
$573,490Active3 beds 3 baths1,781 sq. ft.18107 17th St, Vancouver, WA 98684
MLS# 134052480Listed by: WEEKLEY HOMES LLC
