14719 NE 85th Cir, Vancouver, WA 98682
Local realty services provided by:Knipe Realty ERA Powered
Listed by:eric pelky
Office:weichert realtors, equity nw
MLS#:594952644
Source:PORTLAND
Price summary
- Price:$229,000
- Price per sq. ft.:$212.04
About this home
This is NOT your typical manufactured home in a crowded park with little yard space. Tucked at the end of a cul-de-sac in a peaceful neighborhood, this property offers both privacy and charm. Just five houses down, you’ll find Tiger Tree Park—a true neighborhood treasure. One side features manicured lawns, a large wooden jungle gym, and a paved walking path, while the other offers natural trails winding through trees, perfect for exploration. The 3-bedroom, 2-bath home has been thoughtfully remodeled and upgraded by its current owners. The fully fenced backyard is designed for enjoyment and relaxation, complete with bamboo privacy screens, seeded lawns, and a greenhouse for year-round gardening. A stunning 20’ x 26’ redwood deck provides plenty of space for entertaining, while a SaluSpa hot tub offers the perfect spot to unwind. Inside, vaulted ceilings and light blond hardwood floors enhance the open feel, while fresh interior paint adds a bright, welcoming touch. The kitchen shines with Whirlpool appliances, mahogany cabinets, a tile backsplash, and a dining area for family meals. The spacious primary suite boasts a remodeled bathroom with a jetted tub, full tile surround, updated fixtures, and a powerful shower head. A walk-in closet with added shelving ensures plenty of storage. Recent upgrades include a new Ice and Water Shield roof with six years left on the workmanship warranty, a new hot water heater, and energy-efficient double-pane windows—giving you both comfort and peace of mind. With no HOA and a prime location in a quiet, desirable neighborhood, this move-in-ready home offers incredible value. Land is leased, $825/mo. Don’t miss this opportunity—it won’t last long!
Contact an agent
Home facts
- Year built:1996
- Listing ID #:594952644
- Added:2 day(s) ago
- Updated:September 14, 2025 at 05:20 PM
Rooms and interior
- Bedrooms:3
- Total bathrooms:2
- Full bathrooms:2
- Living area:1,080 sq. ft.
Heating and cooling
- Heating:Forced Air
Structure and exterior
- Roof:Composition
- Year built:1996
- Building area:1,080 sq. ft.
Schools
- High school:Heritage
- Middle school:Frontier
- Elementary school:York
Utilities
- Water:Public Water
- Sewer:Public Sewer
Finances and disclosures
- Price:$229,000
- Price per sq. ft.:$212.04
- Tax amount:$267 (2024)
New listings near 14719 NE 85th Cir
- New
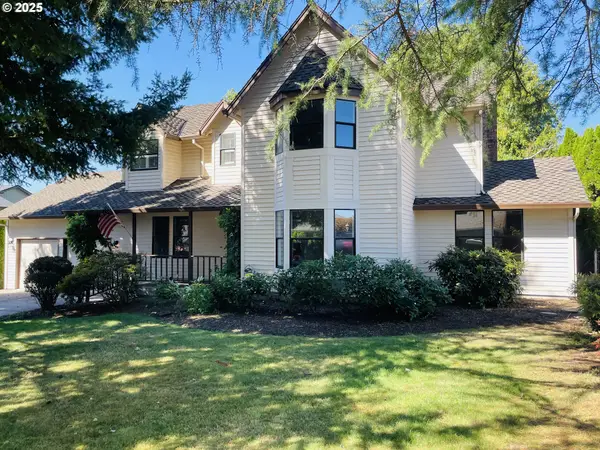 $675,000Active5 beds 3 baths2,695 sq. ft.
$675,000Active5 beds 3 baths2,695 sq. ft.2504 SE 150th Ave, Vancouver, WA 98683
MLS# 425161818Listed by: REALTY NW PROPERTIES - New
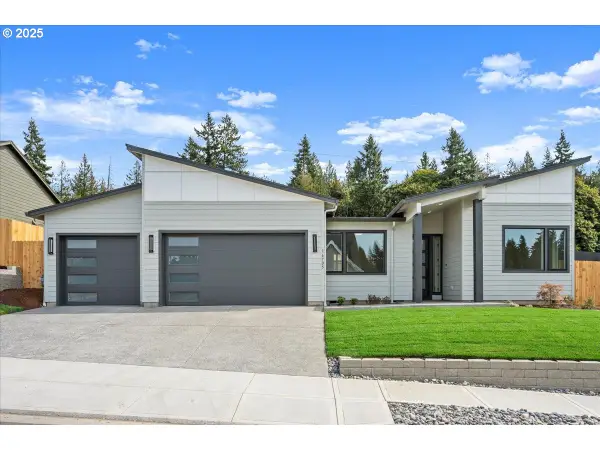 $874,900Active4 beds 3 baths2,389 sq. ft.
$874,900Active4 beds 3 baths2,389 sq. ft.16705 NE 38th Ave, Vancouver, WA 98686
MLS# 248035917Listed by: WEST REALTY GROUP, LLC - Open Sat, 2 to 4pmNew
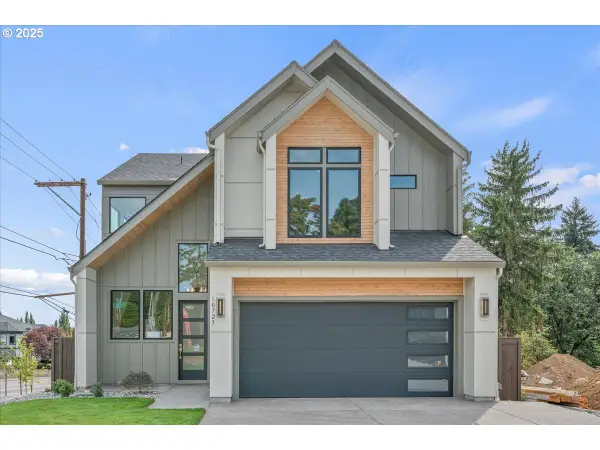 $979,900Active3 beds 3 baths3,113 sq. ft.
$979,900Active3 beds 3 baths3,113 sq. ft.10723 SE 13th Cir, Vancouver, WA 98664
MLS# 395618931Listed by: WEST REALTY GROUP, LLC - Open Tue, 11am to 6pmNew
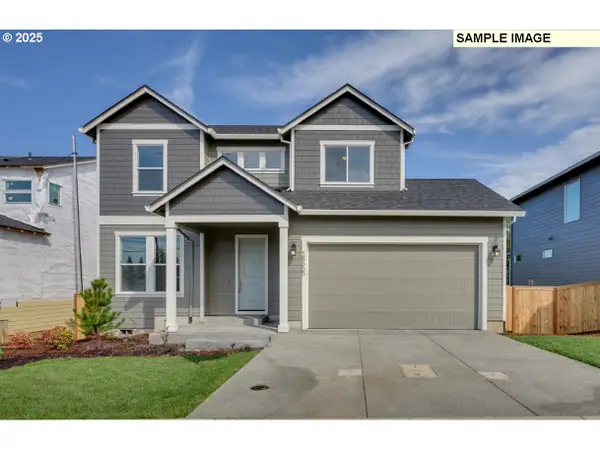 $695,645Active4 beds 3 baths2,260 sq. ft.
$695,645Active4 beds 3 baths2,260 sq. ft.4210 NE 188th St #LOT 329, Vancouver, WA 98686
MLS# 333261857Listed by: HOLT HOMES REALTY, LLC - New
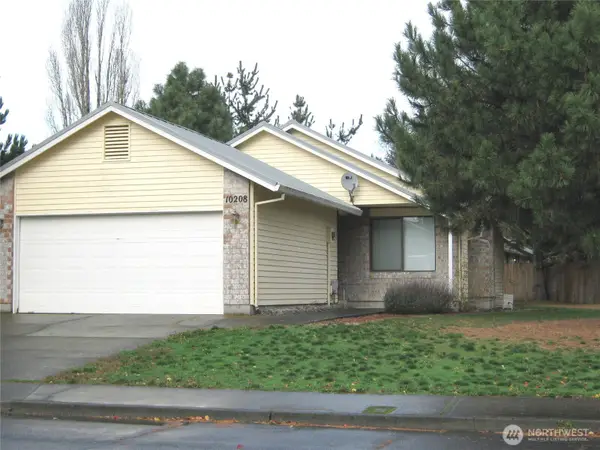 $335,000Active3 beds 2 baths1,164 sq. ft.
$335,000Active3 beds 2 baths1,164 sq. ft.10208 NE 7th Street, Vancouver, WA 98664
MLS# 2430366Listed by: ARA REALTY - New
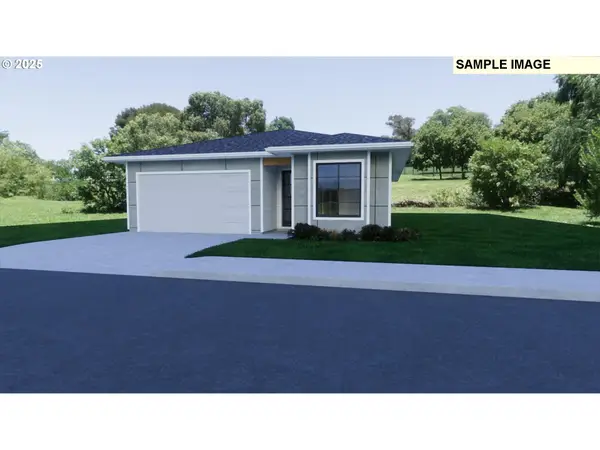 $549,900Active3 beds 2 baths1,505 sq. ft.
$549,900Active3 beds 2 baths1,505 sq. ft.12309 NE 107th Way, Vancouver, WA 98682
MLS# 508458092Listed by: WEST REALTY GROUP, LLC - New
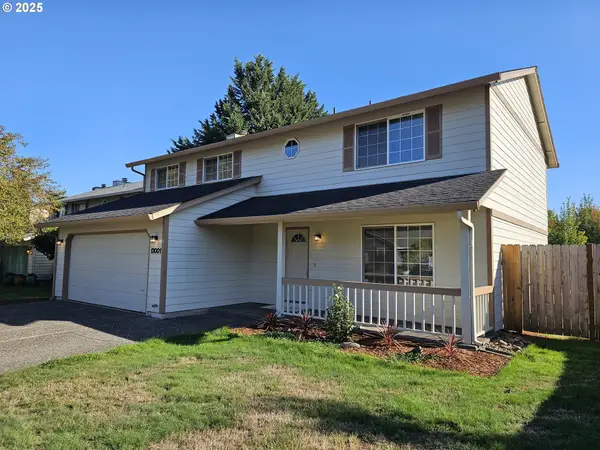 $490,000Active4 beds 3 baths1,984 sq. ft.
$490,000Active4 beds 3 baths1,984 sq. ft.13001 NE 83rd St, Vancouver, WA 98682
MLS# 646924048Listed by: AGENCYONE NW - New
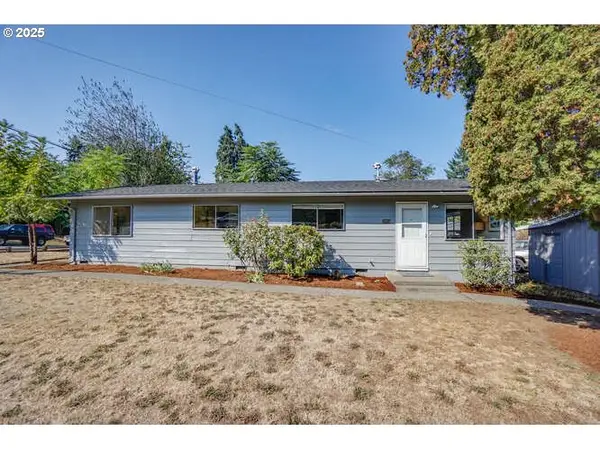 $420,000Active-- beds -- baths1,404 sq. ft.
$420,000Active-- beds -- baths1,404 sq. ft.3501 Q St, Vancouver, WA 98663
MLS# 523596505Listed by: JOHN L. SCOTT REAL ESTATE - Open Tue, 11am to 6pmNew
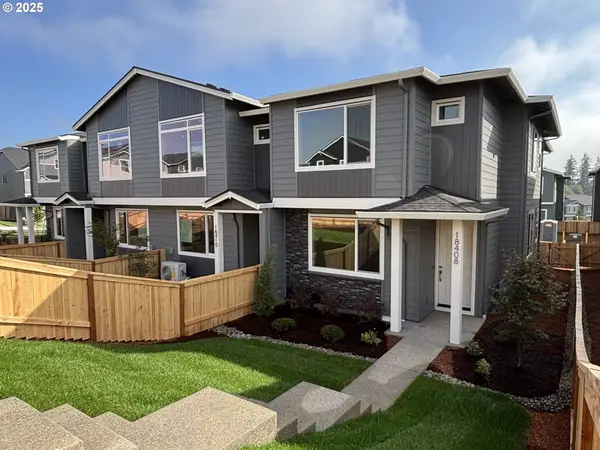 $449,460Active3 beds 3 baths1,547 sq. ft.
$449,460Active3 beds 3 baths1,547 sq. ft.18408 NE 43rd Pl #LOT 206, Vancouver, WA 98686
MLS# 708959061Listed by: HOLT HOMES REALTY, LLC
