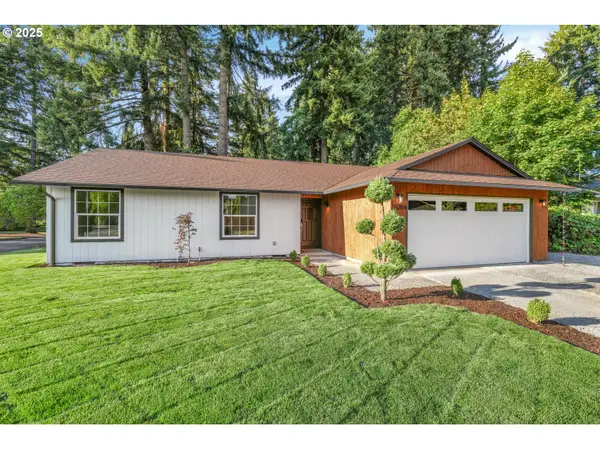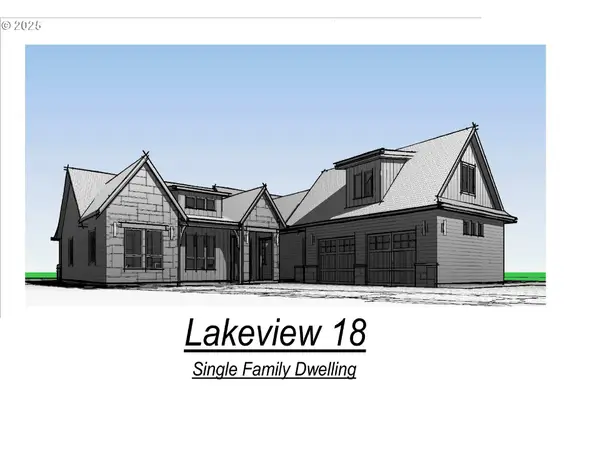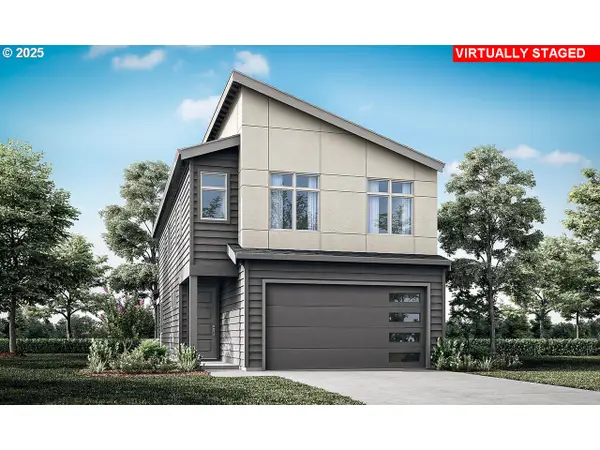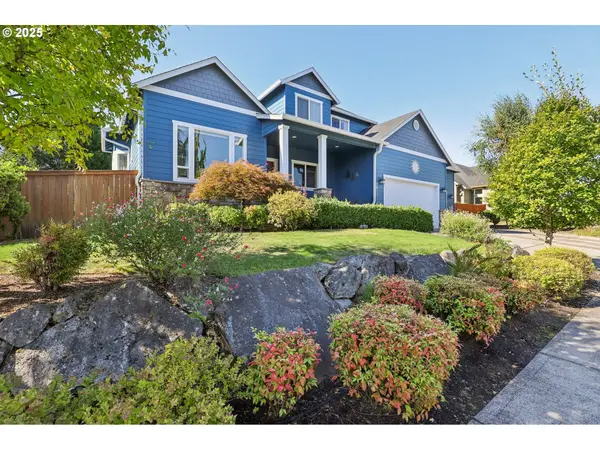15111 NE 26th Ct, Vancouver, WA 98686
Local realty services provided by:Knipe Realty ERA Powered



Upcoming open houses
- Sat, Aug 1612:00 pm - 02:00 pm
Listed by:kara matson
Office:pro realty group nw, llc.
MLS#:257546382
Source:PORTLAND
Price summary
- Price:$549,000
- Price per sq. ft.:$274.77
- Monthly HOA dues:$32.5
About this home
Tucked away at the end of a quiet cul-de-sac, this 3-bedroom, 2.5-bathroom home offers space, comfort and a beautiful natural setting. On the main floor, you'll find a bright living area, a dedicated dining space with backyard access and a centrally located kitchen. The kitchen is well-appointed with DeWils cabinets, a stainless steel dishwasher, built-in microwave, and full-size refrigerator.Upstairs, you’ll find three bedrooms, including a generous primary suite with double closets, an ensuite bath, a walk-in shower, and double-door access to a private balcony. The seller is offering a carpet allowance, giving buyers the opportunity to personalize flooring choices and bring their own design vision to life.The lower level offers a spacious family room with a built-in desk area, a half bath and flexibility to add a fourth bedroom if desired. Two wood-burning fireplaces—one on the main level and one downstairs.This home was built to last with a 50-year presidential roof and upgraded Milgard windows throughout. Step outside to your private backyard oasis, complete with a covered patio, tranquil water feature, wood-burning outdoor fireplace, a deck built to support a hot tub, and mature landscaping with a full sprinkler system.Additional highlights include an attached 2-car garage with built-in shelving and a workbench, extra side parking, and a tool shed for added convenience. Located near WSU walking trails and just minutes from shopping and dining, this home is a wonderful opportunity to make your own.
Contact an agent
Home facts
- Year built:1983
- Listing Id #:257546382
- Added:17 day(s) ago
- Updated:August 14, 2025 at 11:13 AM
Rooms and interior
- Bedrooms:3
- Total bathrooms:3
- Full bathrooms:2
- Half bathrooms:1
- Living area:1,998 sq. ft.
Structure and exterior
- Roof:Composition
- Year built:1983
- Building area:1,998 sq. ft.
- Lot area:0.25 Acres
Schools
- High school:Battle Ground
- Middle school:Pleasant Valley
- Elementary school:Pleasant Valley
Utilities
- Water:Public Water
- Sewer:Public Sewer
Finances and disclosures
- Price:$549,000
- Price per sq. ft.:$274.77
- Tax amount:$3,981 (2024)
New listings near 15111 NE 26th Ct
 $399,999Active2 beds 2 baths1,480 sq. ft.
$399,999Active2 beds 2 baths1,480 sq. ft.13115 NW 11th Pl #A, Vancouver, WA 98685
MLS# 598183953Listed by: EXP REALTY LLC- New
 $535,000Active3 beds 2 baths1,424 sq. ft.
$535,000Active3 beds 2 baths1,424 sq. ft.15204 NE 42nd St, Vancouver, WA 98682
MLS# 159776469Listed by: KELLER WILLIAMS REALTY PORTLAND CENTRAL - New
 $524,900Active4 beds 3 baths2,170 sq. ft.
$524,900Active4 beds 3 baths2,170 sq. ft.13000 NE 93rd St, Vancouver, WA 98682
MLS# 388334614Listed by: WINDERMERE NORTHWEST LIVING - Open Sat, 11am to 1pmNew
 $499,000Active3 beds 2 baths1,420 sq. ft.
$499,000Active3 beds 2 baths1,420 sq. ft.6118 Kansas St, Vancouver, WA 98661
MLS# 624986764Listed by: WINDERMERE NORTHWEST LIVING - New
 $275,000Active2 beds 3 baths1,491 sq. ft.
$275,000Active2 beds 3 baths1,491 sq. ft.5301 Plomondon Street #F24, Vancouver, WA 98661
MLS# 2421206Listed by: RE/MAX PREMIER GROUP - New
 $349,500Active0.31 Acres
$349,500Active0.31 Acres6702 NW 24th Ct, Vancouver, WA 98665
MLS# 791314304Listed by: MORE REALTY, INC - New
 $595,939Active4 beds 3 baths2,009 sq. ft.
$595,939Active4 beds 3 baths2,009 sq. ft.1406 NE 181st Ave #Lot 84, Vancouver, WA 98684
MLS# 353788434Listed by: HOLT HOMES REALTY, LLC - New
 $840,000Active5 beds 3 baths2,980 sq. ft.
$840,000Active5 beds 3 baths2,980 sq. ft.2611 NW 127th St, Vancouver, WA 98685
MLS# 353510030Listed by: REDFIN - Open Sun, 12 to 2pmNew
 $390,000Active2 beds 1 baths970 sq. ft.
$390,000Active2 beds 1 baths970 sq. ft.2205 W 28th St, Vancouver, WA 98660
MLS# 378156625Listed by: JOHN L. SCOTT REAL ESTATE - Open Sat, 12 to 2pmNew
 $749,900Active4 beds 3 baths3,438 sq. ft.
$749,900Active4 beds 3 baths3,438 sq. ft.15502 NE 26th Ave, Vancouver, WA 98686
MLS# 429930712Listed by: EXP REALTY LLC

